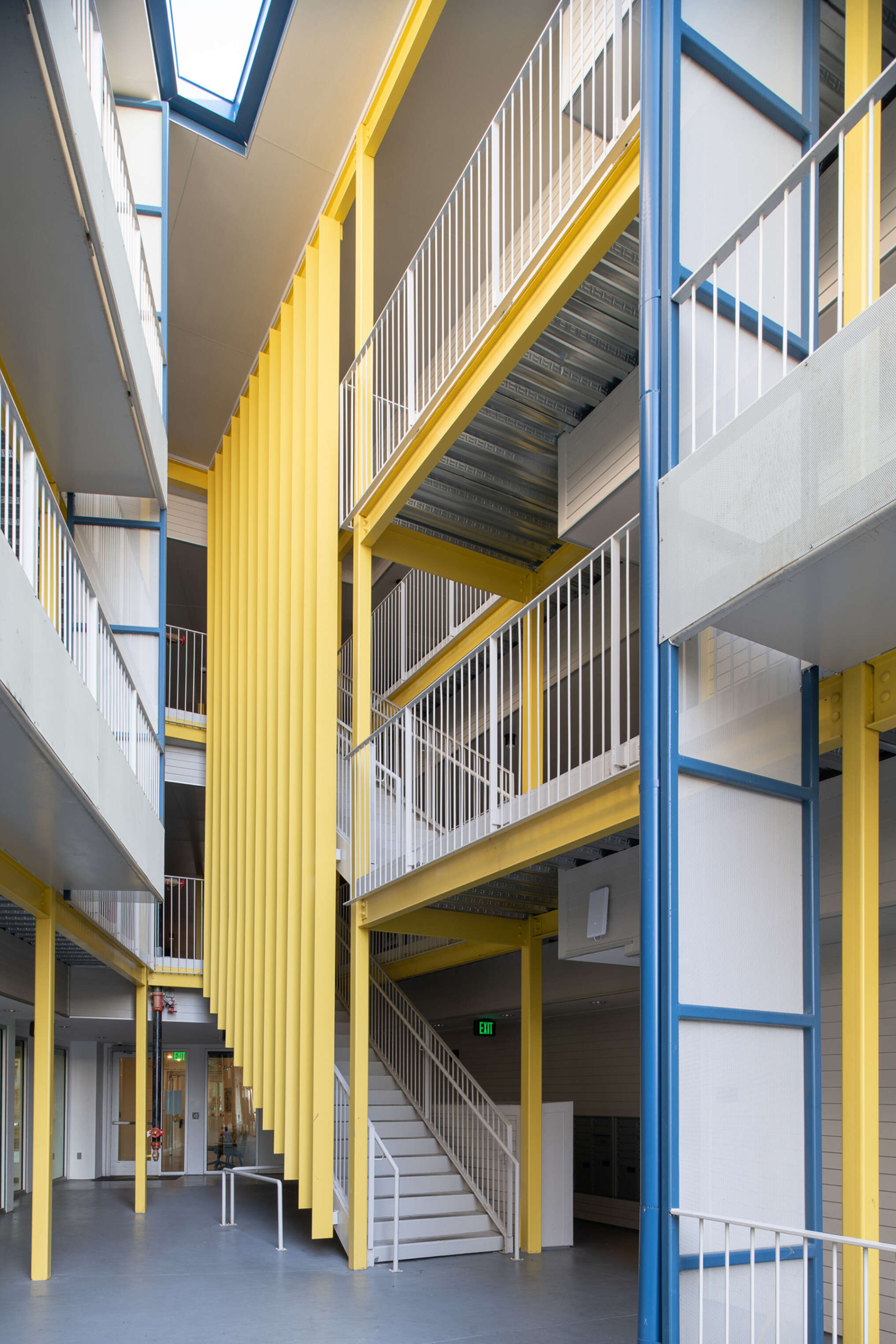The four-story Waterloo Terrace is the seventh supportive housing community developed by Foundation Communities. The multi-family residential building comprises of 132 living units, case management offices, fitness center, computer room, pet grooming space, and a courtyard. Qualified tenants can reside at the facility without time limits.
DCI designed the foundation, stud and shear wall, and overall framing plans. The engineering team detailed a steel canopy which includes sloping wide-flange columns and a supporting concrete feature wall to create a covered outdoor entry space. Steel and glulam transfer beams were used to create open ground floor amenity spaces and support conventional wood framing for the above residential spaces.


