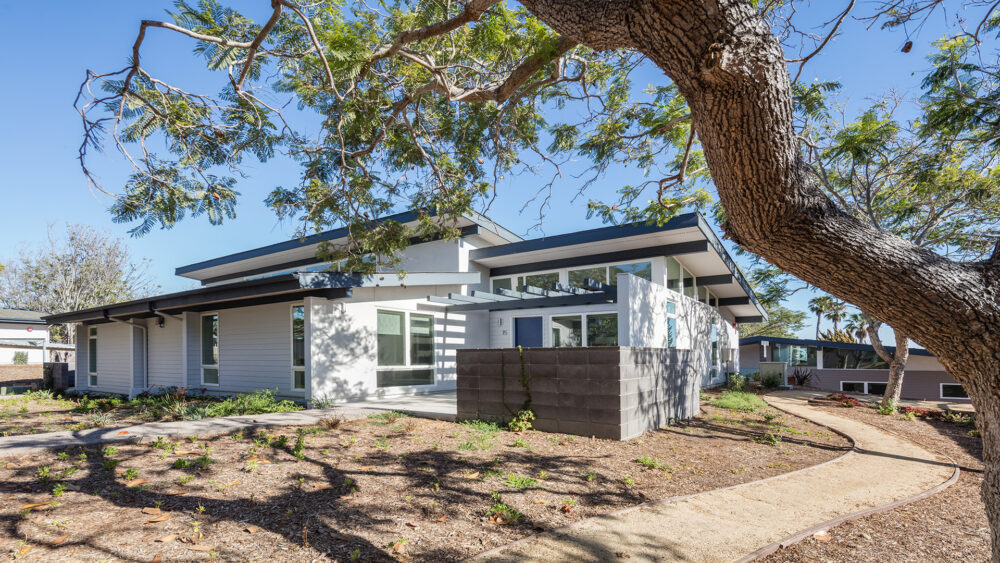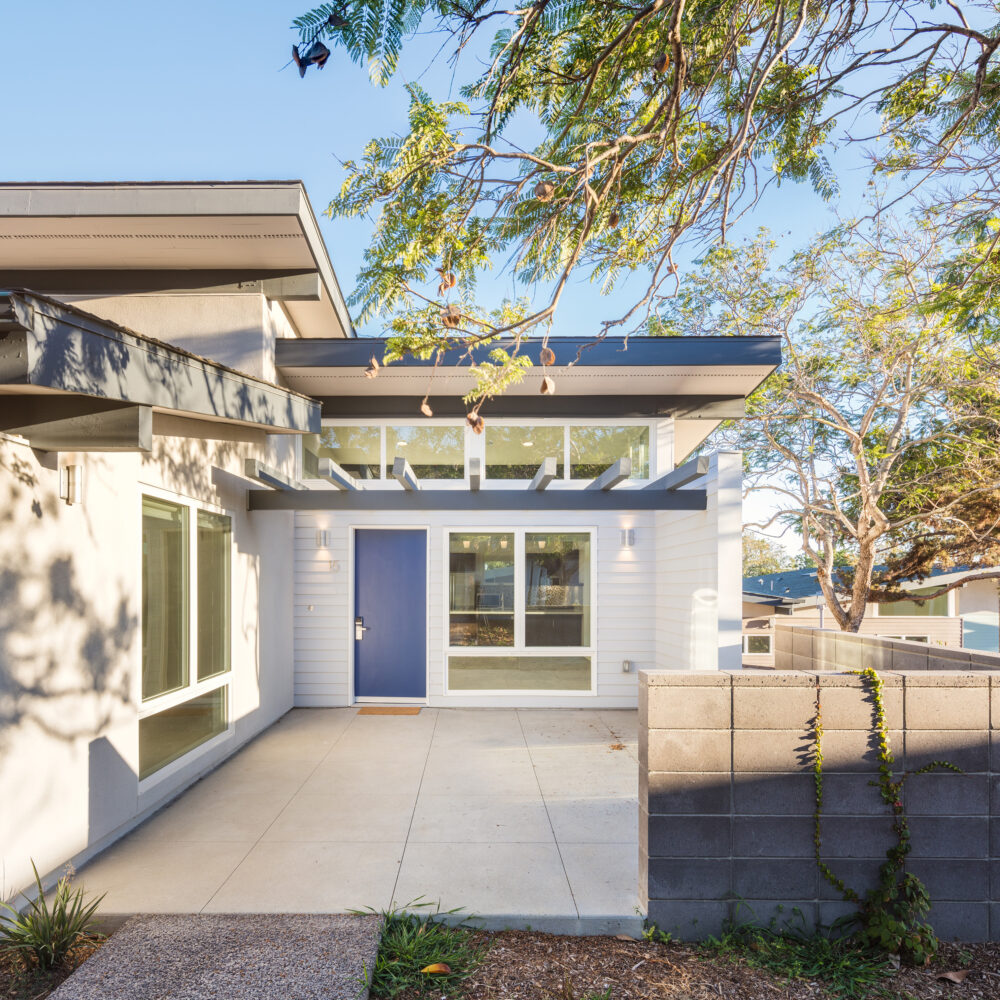Today’s retiree expects a little more and (Front Porch) wanted to make the units more compliant with the American Disabilities Act."
Renovating for NextGen Retirees: Wesley Palms represents California living
Originally opened in 1962, Wesley Palms was hailed as San Diego’s latest and greatest mid-century modern retirement community on the slopes of Mount Soledad. The campus is undergoing a multi-phase renovation so that Wesley Palms will continue to serve the next generation of residents desiring a quintessential southern California neighborhood setting. The renovation project replaces 150 cottage units with 168 rebuilt ADA-compliant, patio-style units, and upgrades 121 units in the six-story main building.
DCI Engineers is currently contributing structural design to help the client make these residential and communal amenity upgrades. For the cottages, the engineers drafted foundation and wood framing plans to make the ceilings taller; add front and back patios; and expand the bathroom space. For the main building, the team created the pool house foundation plan and roof framing, and partial framing plans for the residential infrastructure.


