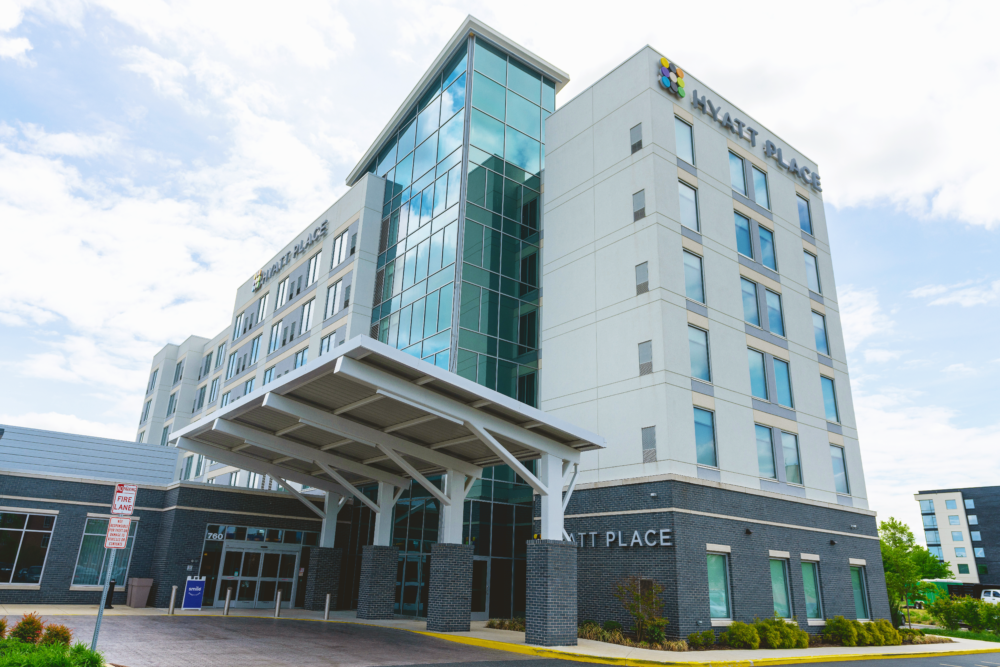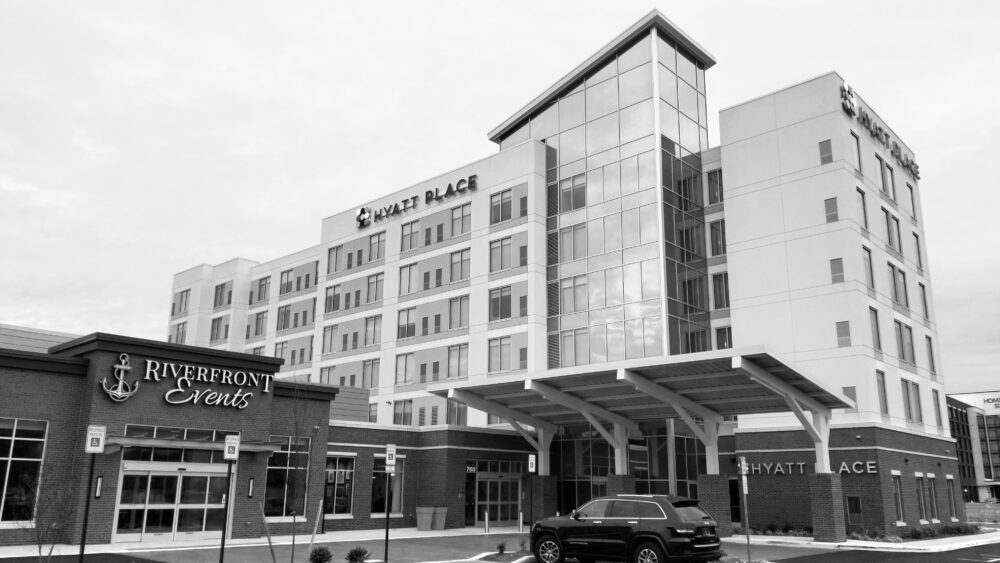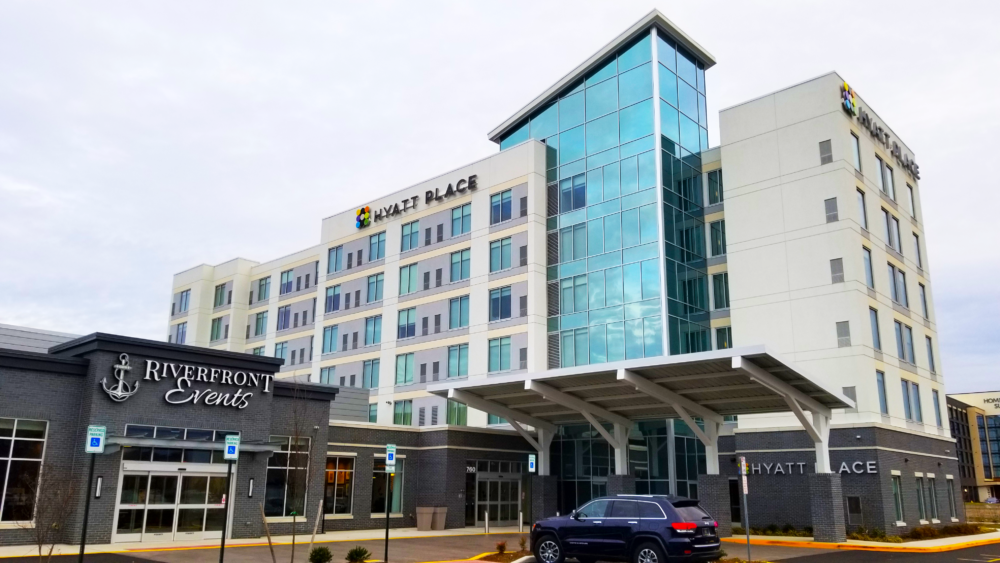The newly constructed Wilmington Riverfront Hyatt Place & Riverfront Events is a development along the Christina River and “Hotel Row,” a regional hub for traveling professionals and event goers. The 86,000-sf facility comprises of a six-story hotel with 114 guest rooms, a 350-seat banquet hall, a restaurant, meeting spaces, and fitness center.
DCI+MacINTOSH Engineers designed the steel and cold form metal framing (CFMF) plans for the events hall and hotel. The team utilized an innovative composite joist system called Ecospan and successfully combined the system with the floor framing, which resulted in quick construction time.





I love to solve problems – Sudoku puzzles, crosswords, cryptograms, brain teasers. Then, there’s combining problem solving with math, drawings and construction that is our trade by nature. By never settling for ‘cookie cutter’ solutions, but instead developing tailored engineering designs specific to each project… well, that makes for a very rewarding career.”