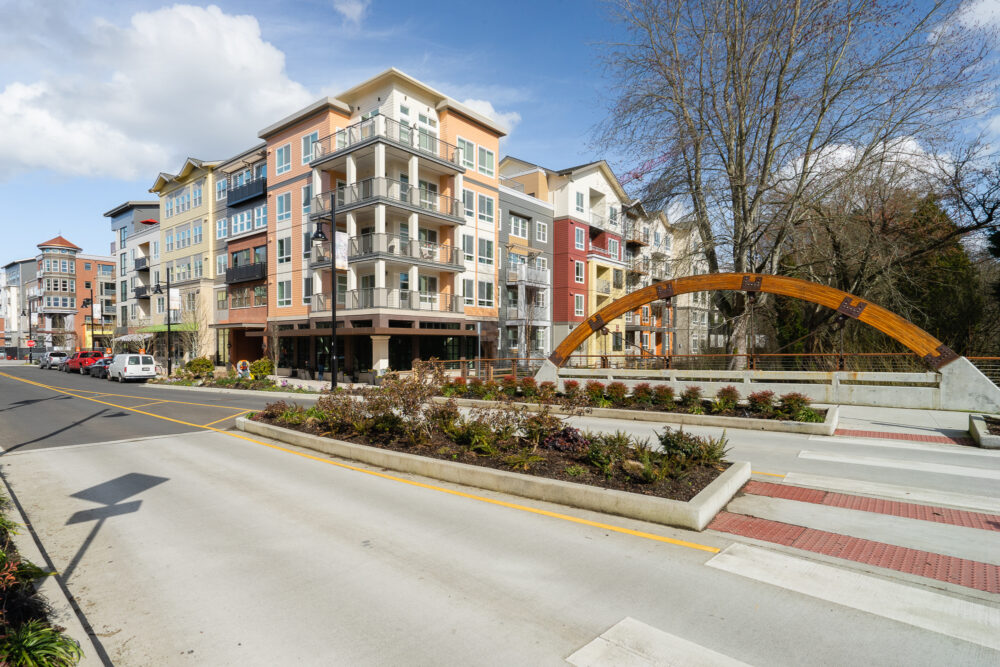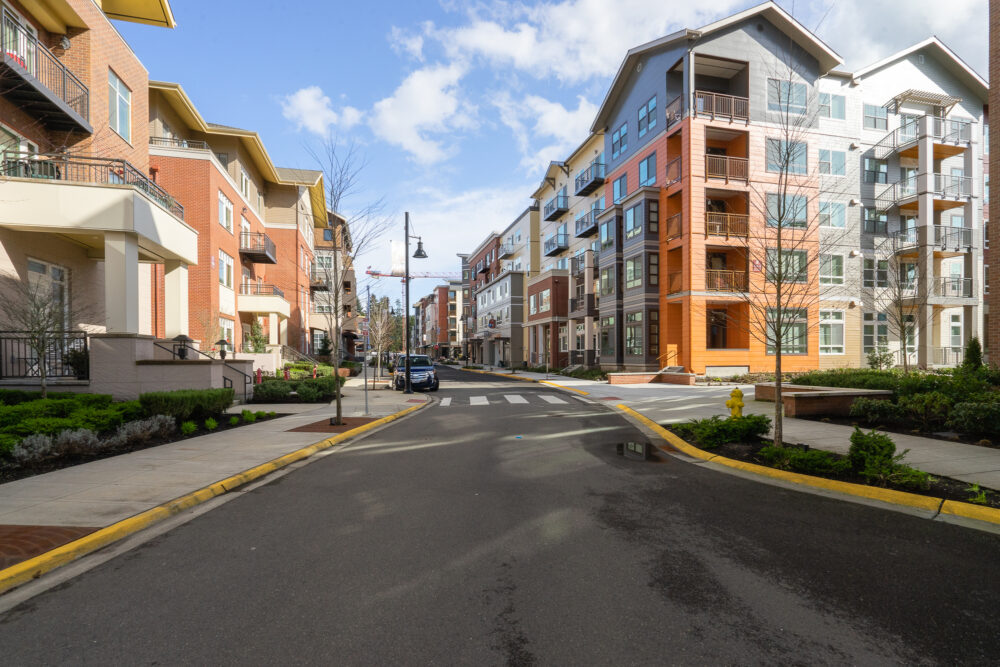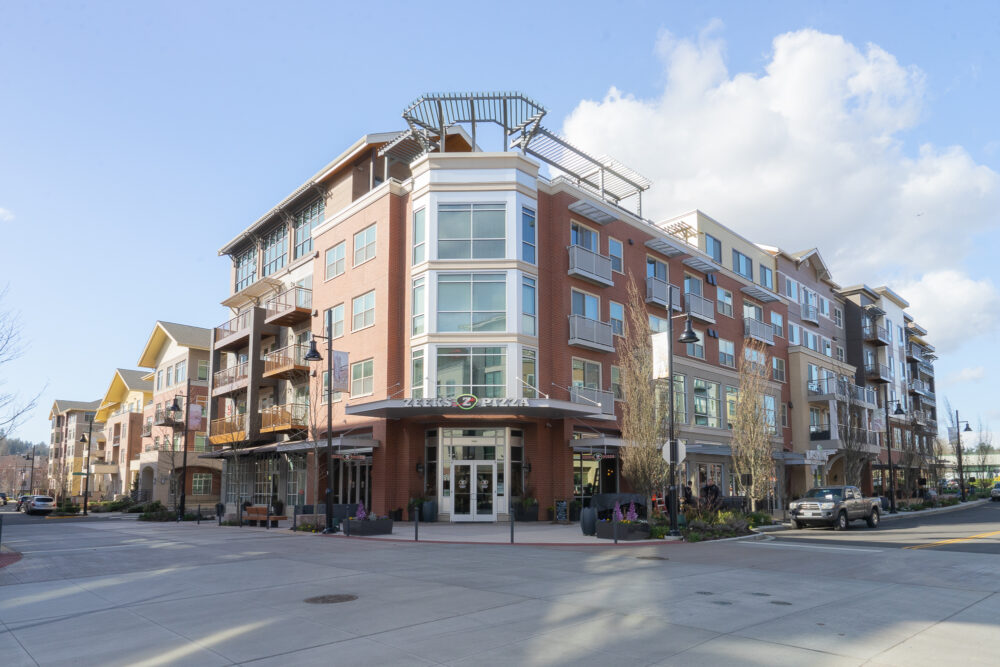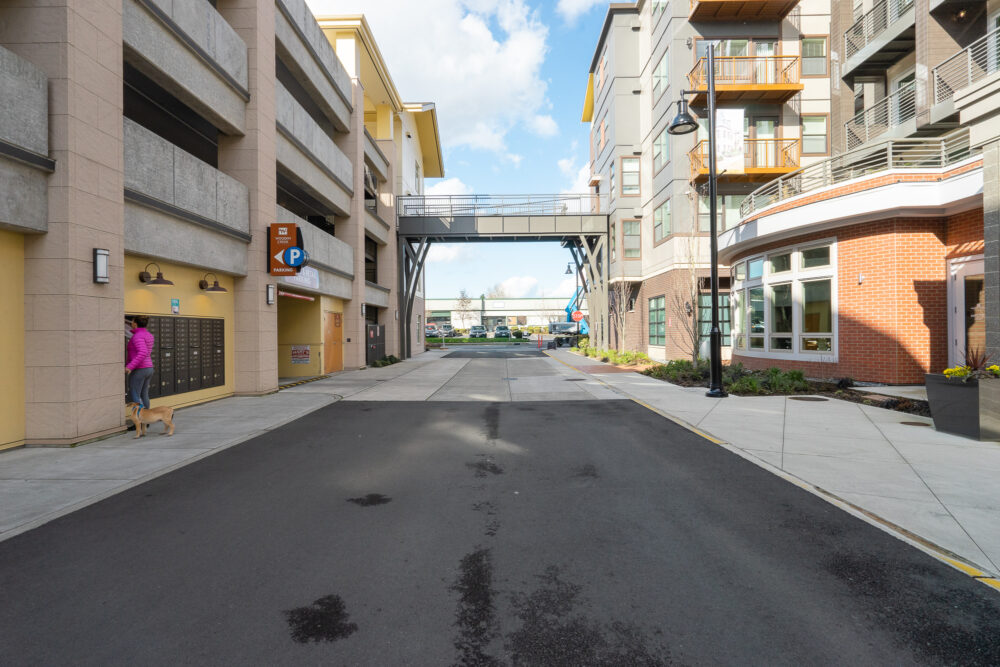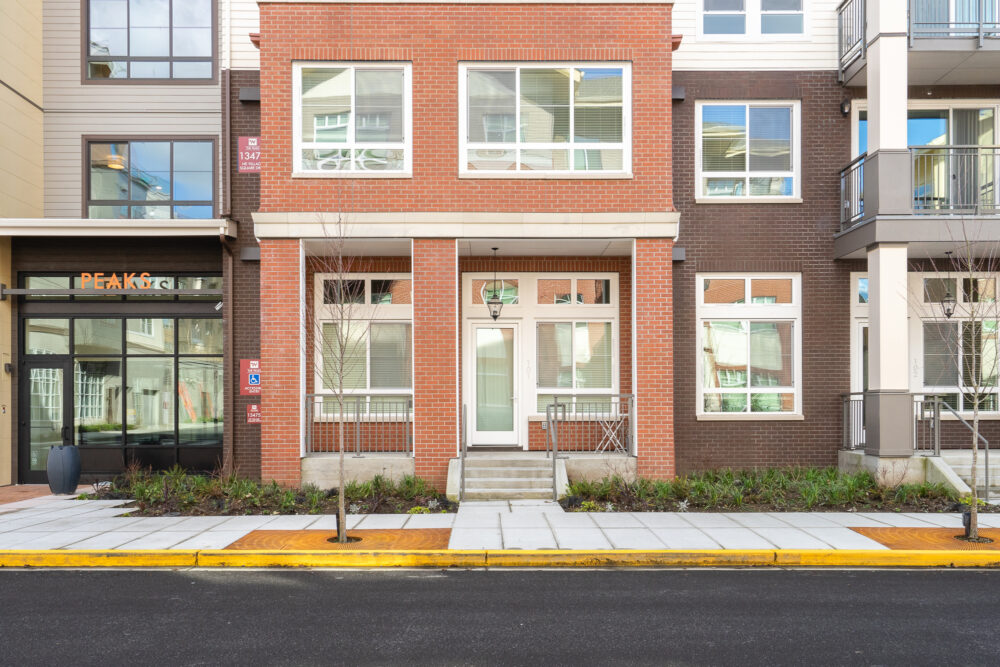Woodin Creek Village consists of eight new mixed-use buildings in an up-and-coming, pedestrian-friendly residential/retail development. Street level businesses provide commerce in the evening hours and serve as an extension of downtown Woodinville. Some building configurations include wood-framed residential structures “wrapped” around a concrete and steel parking garage. Other residential structures comprise of conventional wood-framed systems. Select buildings are connected with pedestrian bridges to another residential building or parking garage.
DCI Engineers provided structural designs for the primary lateral and gravity systems for all three phases of the project. The structural team designed cost-efficient parking structures with 60-foot long span steel beams. This configuration provides the best parking layout with unobstructed parking stall areas. The engineers coordinated the core shear wall and column layout to achieve this criteria. DCI also provided design recommendations for the pedestrian bridges.
