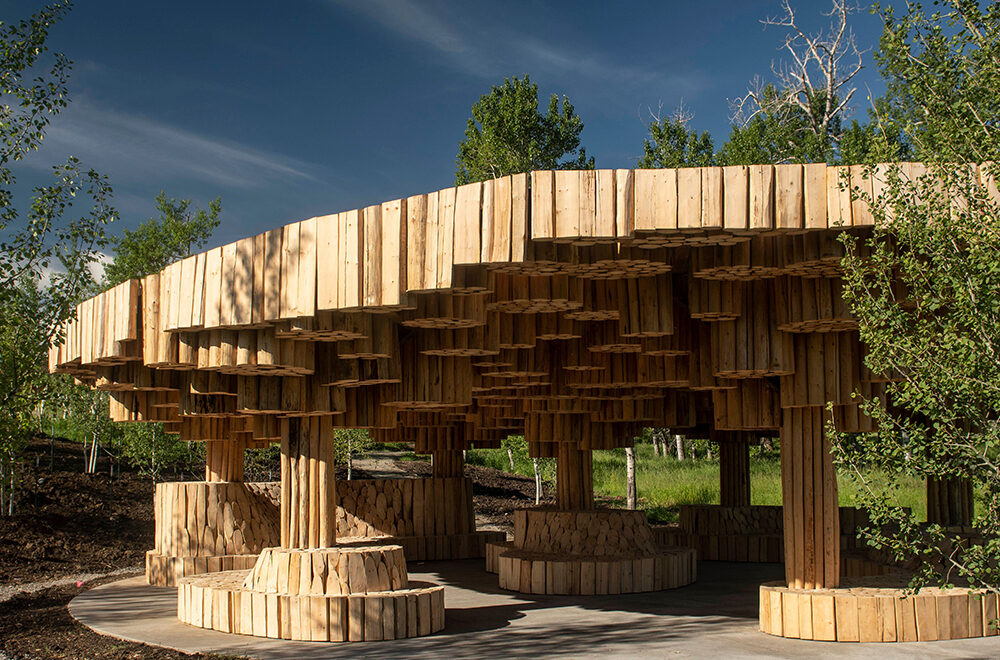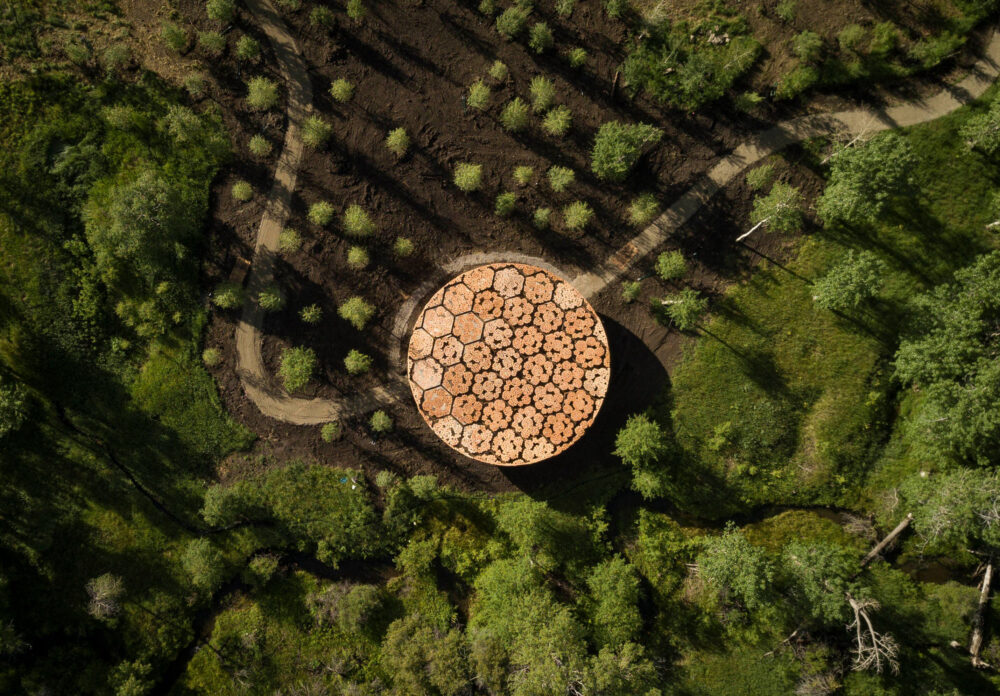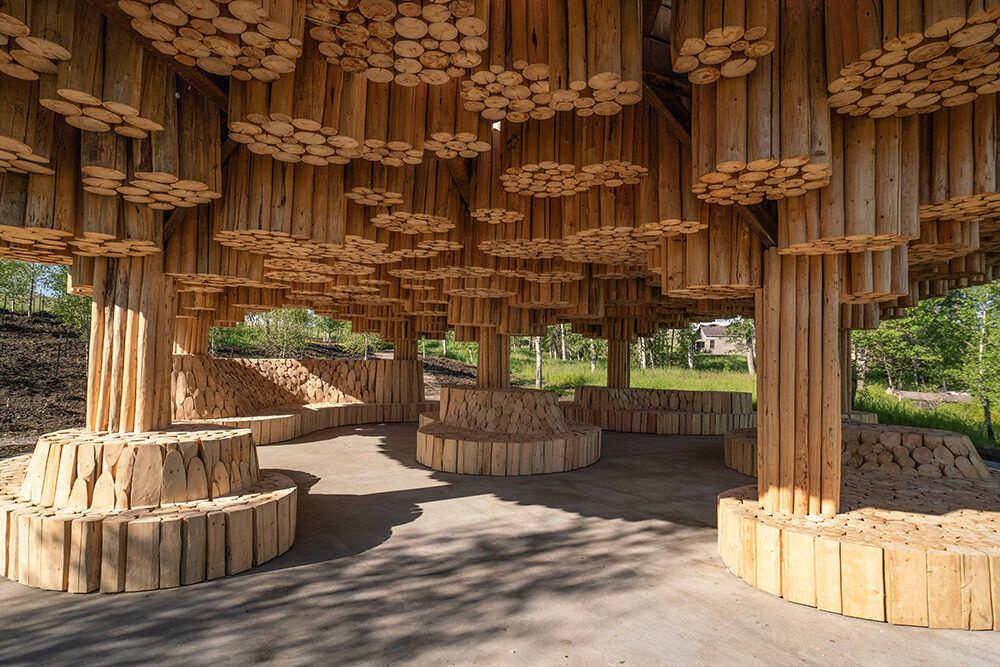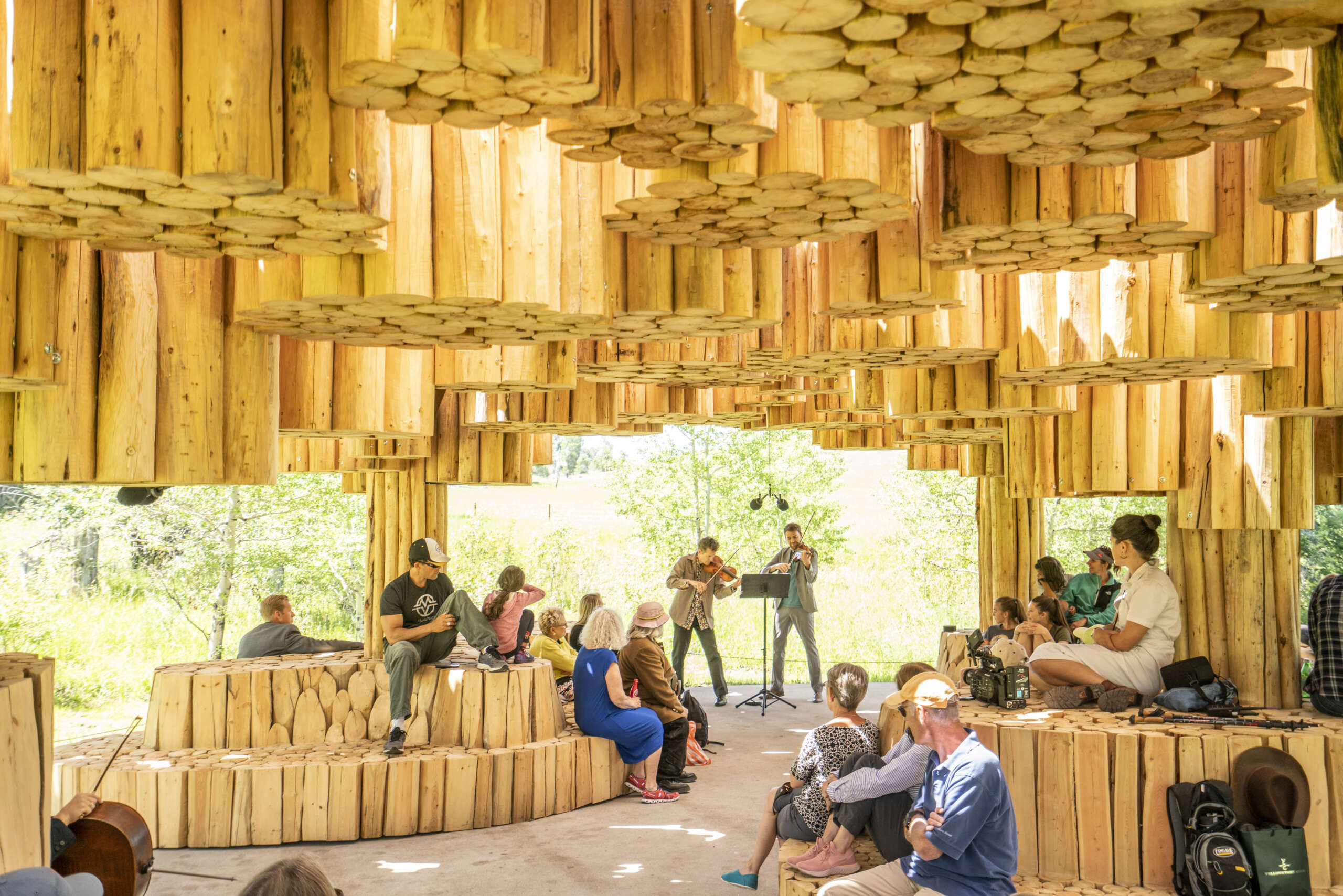Xylem breathes in the water in the soil to make a tree. It is a mechanism for miracles, a scientific metaphor for the birth of the forested world…”
Natural Replenishment: Xylem offers respite through functional art
Xylem is a site-specific, commissioned outdoor visitor pavilion on the 12,000-acre Tippet Rise Arts Center, a one-of-a-kind destination for the public to view large-scale sculptures set in the vast Montana landscape and a unique place to attend seasonal performance art events. The Xylem pavilion is 70 feet in diameter and serves as a communal gathering place during the dry season (October to May). 40,000 linear feet of untreated ponderosa and lodgepole pine logs were used to build the installation, which resembles the traditional community huts called togunas of the Drogon tribe of Mali and Burkina Faso (the latter being the home country of the design architect, Francis Kéré). The visitor's experience at the pavilion becomes a natural connection to the immense landscape and visual relation to West Africa.
DCI Engineers was the structural engineer of record for Xylem and helped the architects and general contractor accomplish the honeycomb layout of the wood bundles (weighing about 5,000 to 7,500-lbs each). The engineers determined how to fasten the individual logs together, as well as the bundles together. The team calculated the transfer roof loads (self-weight, snow loads, and lateral loads), designed the steel frame superstructure, and determined fastening points and screw connections. They also recommended construction sequencing for installing the wood bundles in the steel grid from the center first, then gradually spiraling outward toward the edges. The entire project took about 6 to 7 months to construct.
There was no precedent or code provisions for the steel superstructure, and wood bundles. The concept was based on an artistic design, and we were uncertain of how the wood bundles would act, structurally. Concrete or wood floor is generally uniform, and previous testing has been done.





The DCI team used previous experience to predict how wood bundles would act in the honeycomb structure, and then built a prototype to load test their design. Each bundle weighed approximately 5,000 to 7,500-lbs, with 31 bundles used in total. The DCI team used fasteners across each steel honeycomb to act as reinforcement. Additionally, the DCI team consulted during construction and installation of the bundles into the honeycomb to ensure balance during construction. DCI recommended that wood bundles be installed from the center of the honeycomb, and gradually building out from the center toward the edges of the steel grid.
