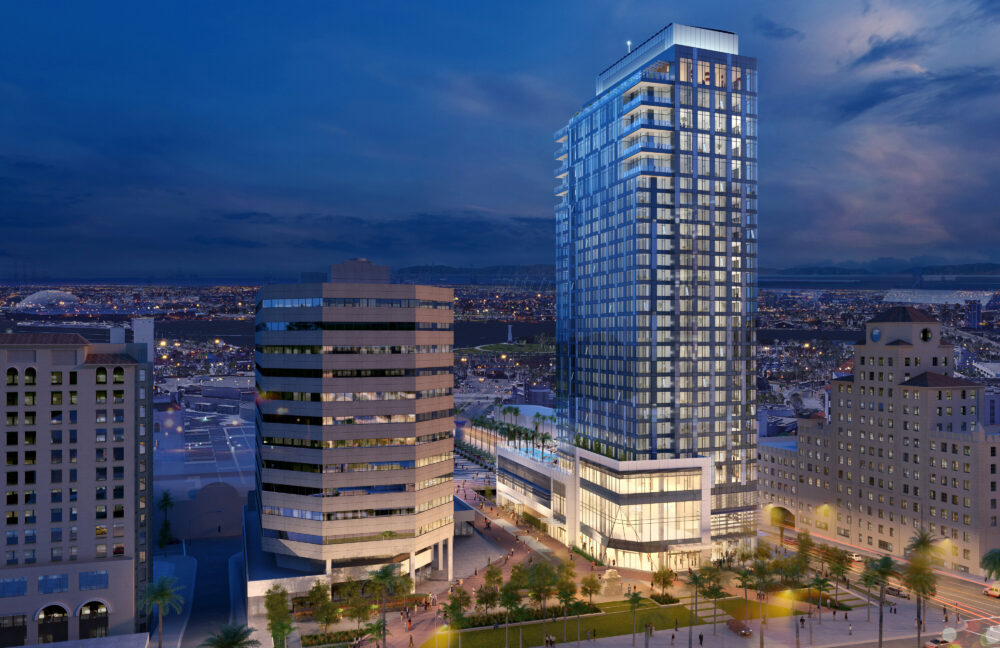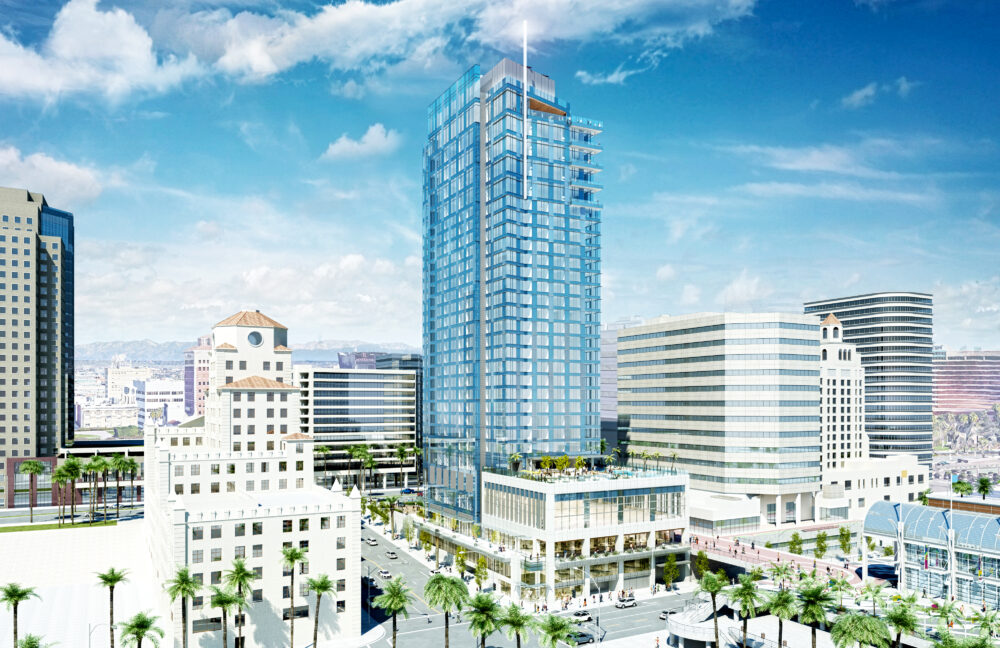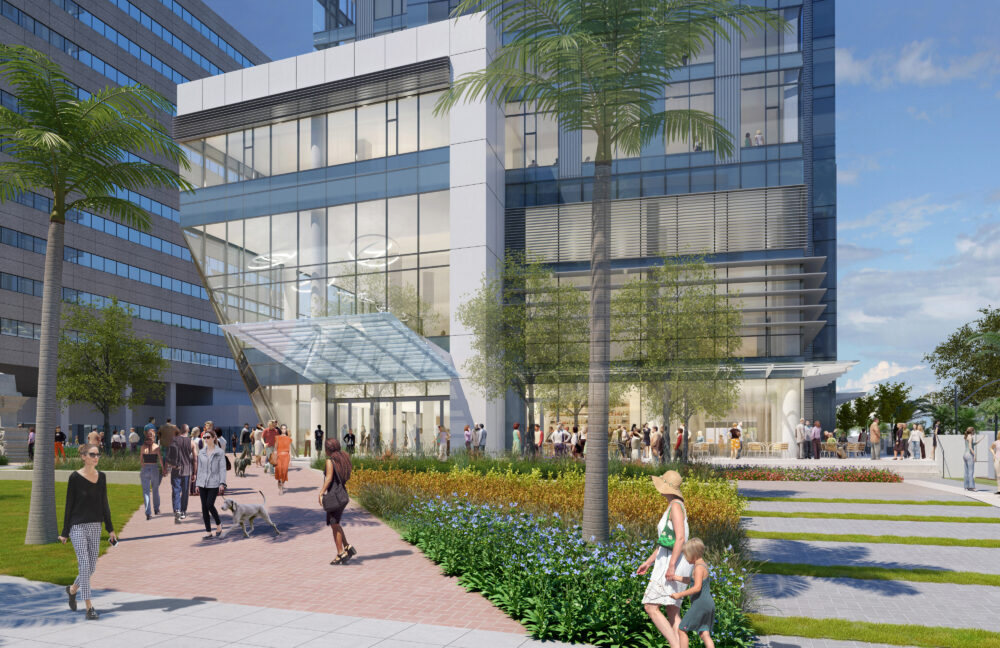Overlooking downtown Long Beach, this hotel complex includes a rooftop amenity space featuring a restaurant and bar of the project’s 30-story tower. Guests can enjoy the sixth-floor pool and fitness center while a conference and ballroom area on Level 4 provides ample hosting opportunities for weddings, corporate events and much more.
Orientation of the building allows for maximum light and surrounding views, particularly the Southeast façade frontage of the rooftop restaurant.



