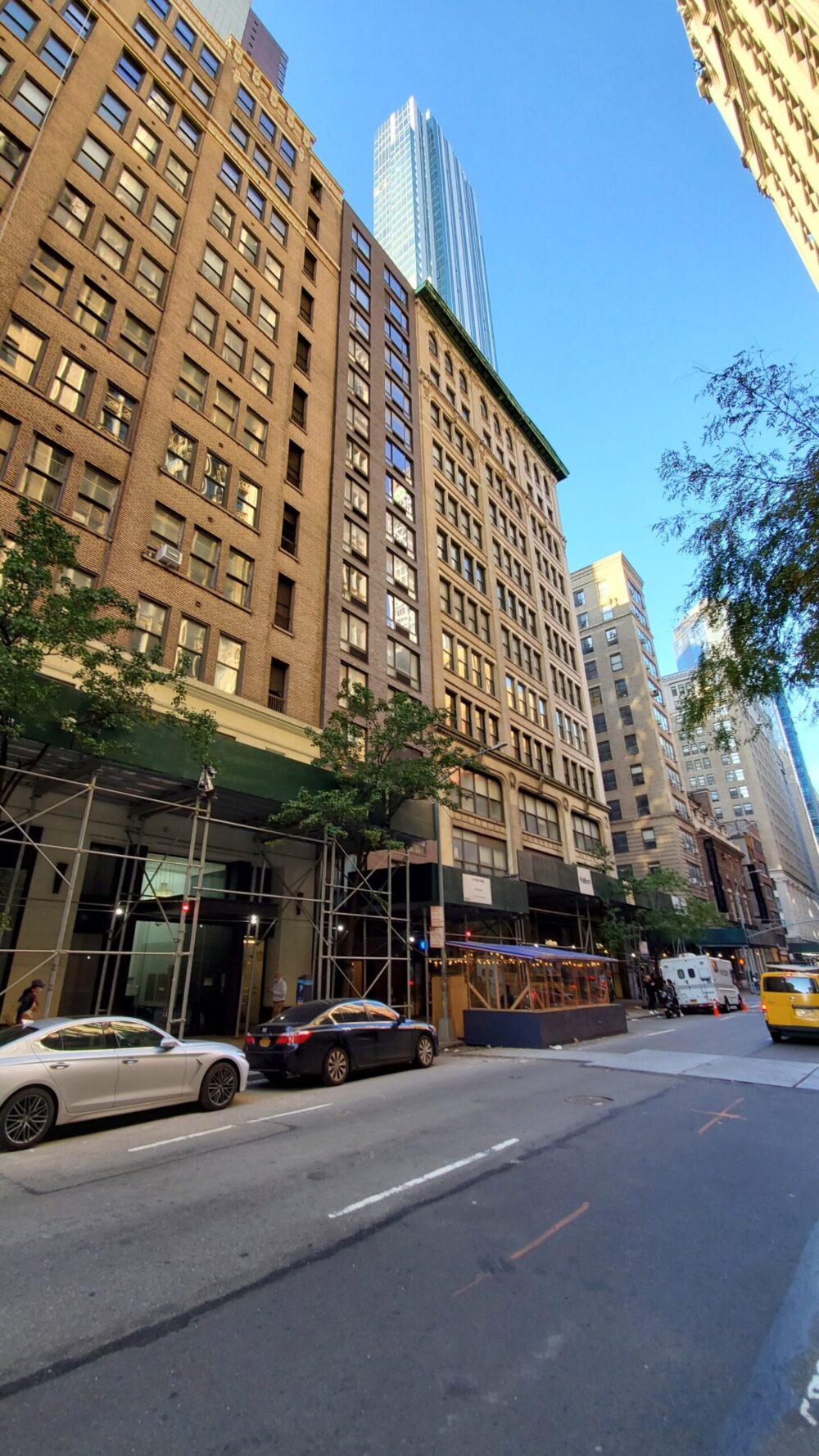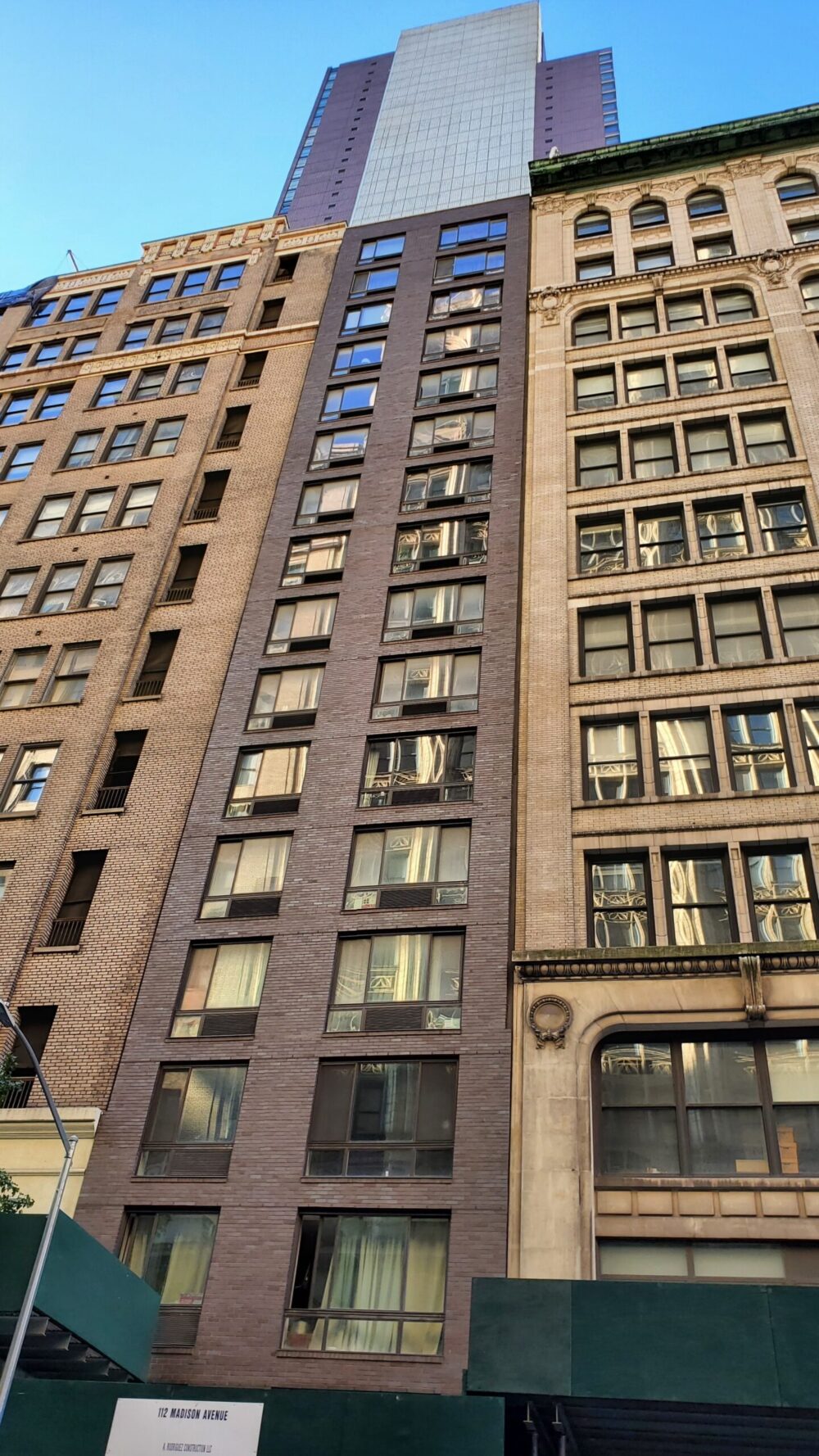This 17-story inclusionary housing project was a particularly challenging job for the design team. Madsen worked closely with the architect, KGA, the developer, Sunderam Partners, and all the other team members to fulfill the task of creating spacious and affordable housing with a very limited budget on a difficult narrow site, tucked between large early 20th century historical buildings on Madison Avenue. The project required approval by the NYC Department of Housing Preservation and Development (HPD).


