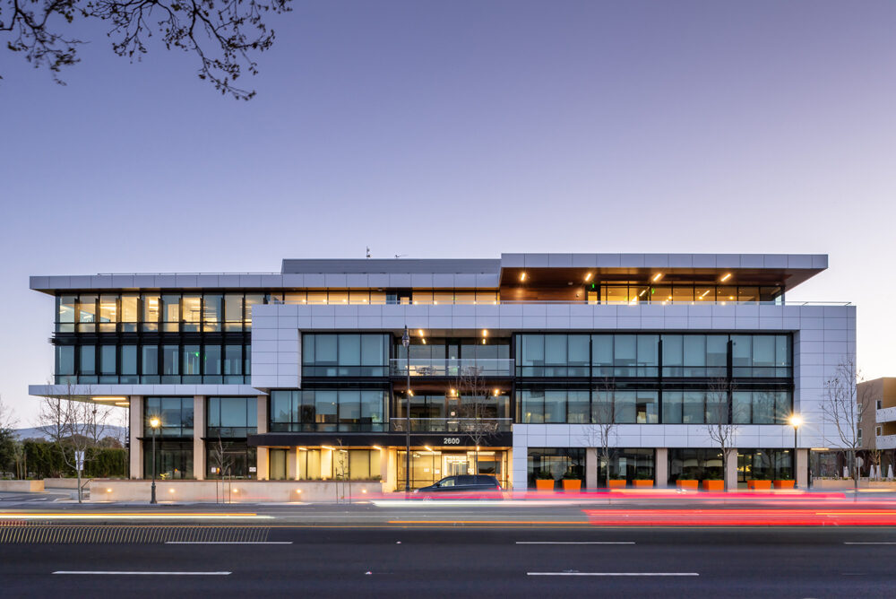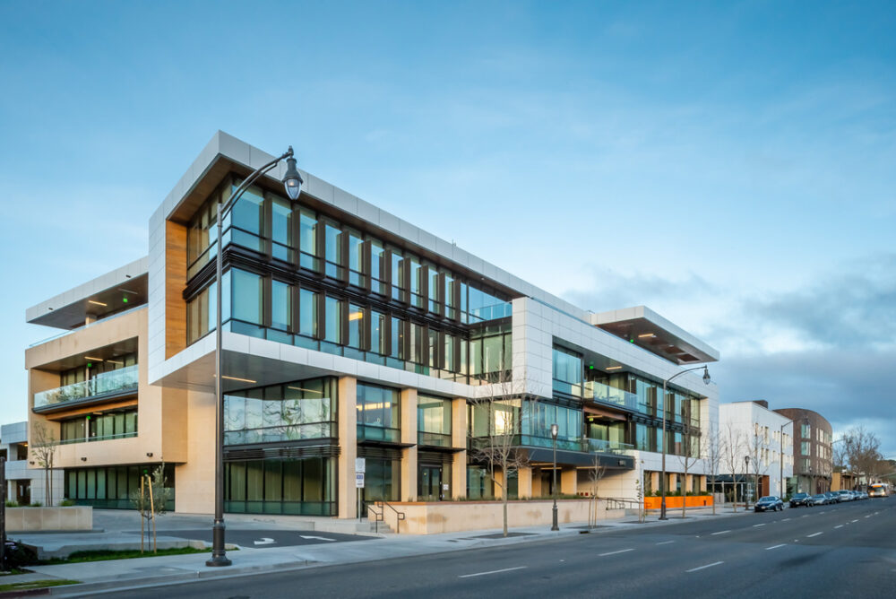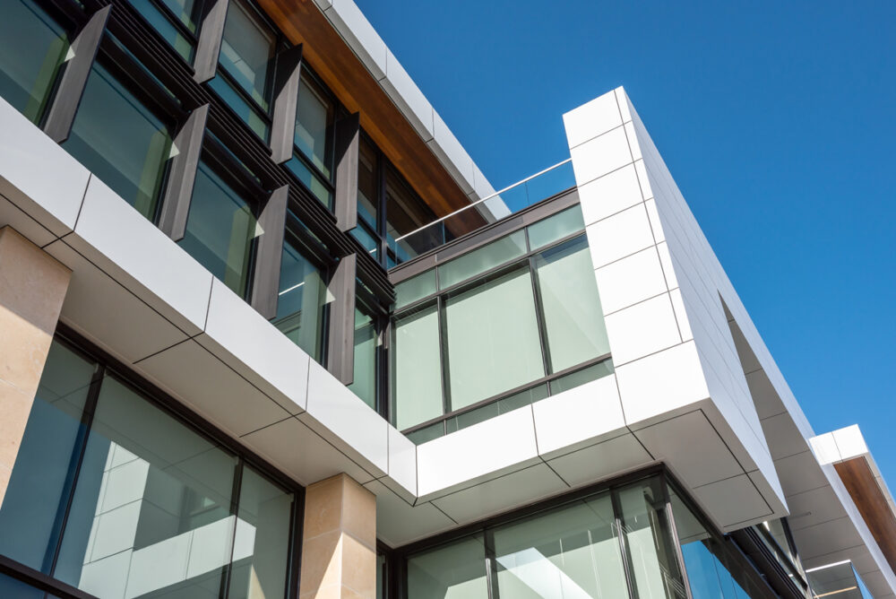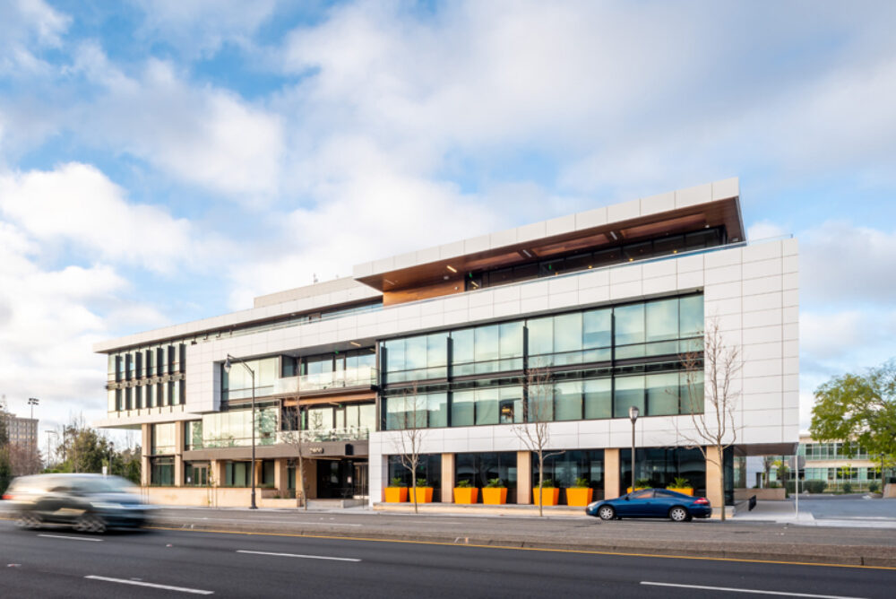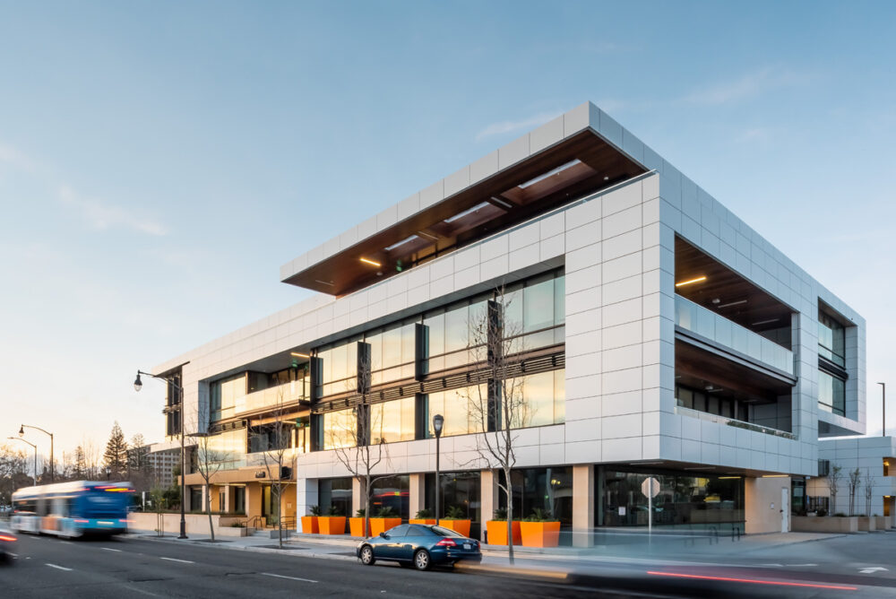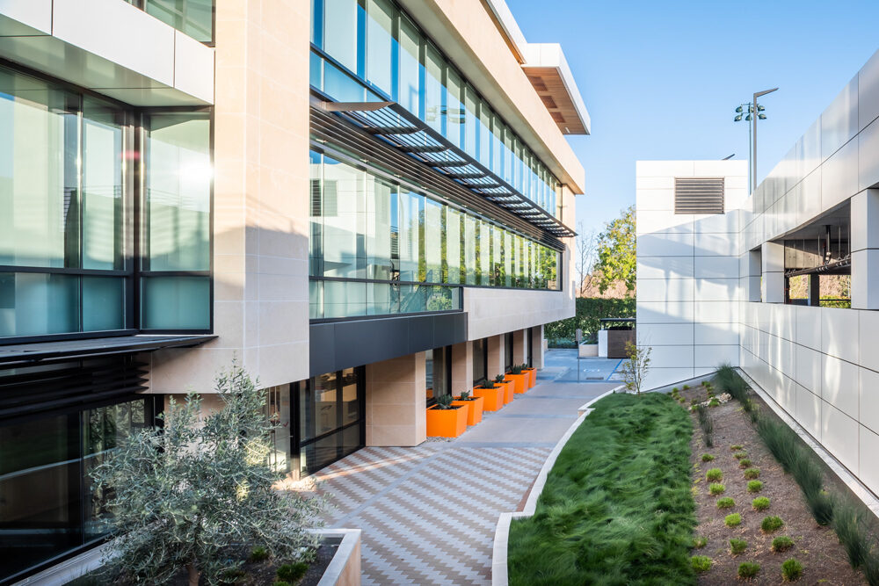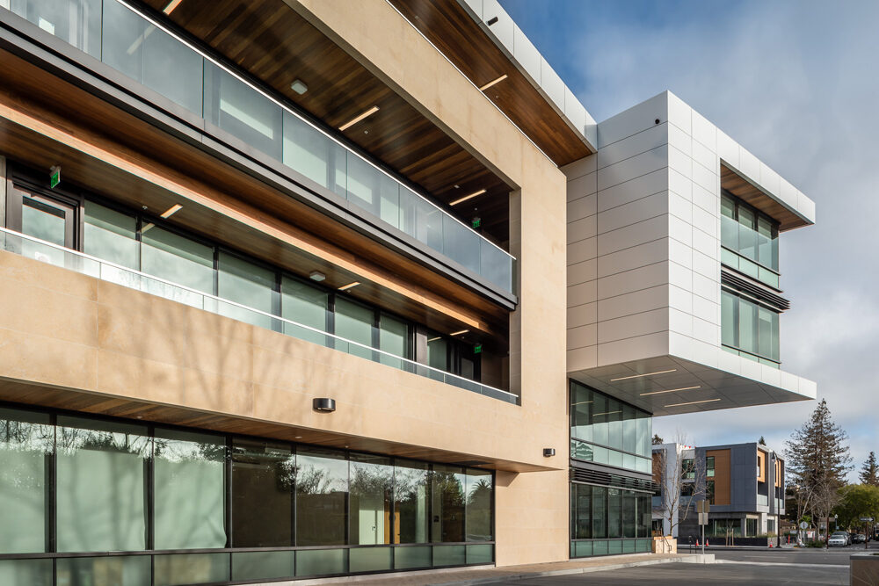2600 El Camino Real consists of a four-story office building with ground-floor retail and a single level of below-grade parking, as well as a standalone, three-story parking garage at the rear of the 1¾ acre site. DCI Engineers designed the primary structure which included post-tensioned slabs, concrete shear walls, columns, and foundations. DCI also designed the shoring system early in the project to stabilize the pit during construction.
The office building’s unique architecture employs varying floor plates and a modulating façade throughout the height and extent of the building. Setbacks and cantilevers are used throughout the layout and many of these features support decks that are accessible by the building tenants.
