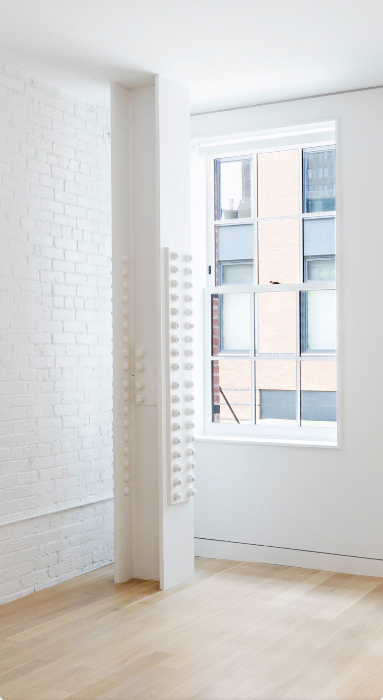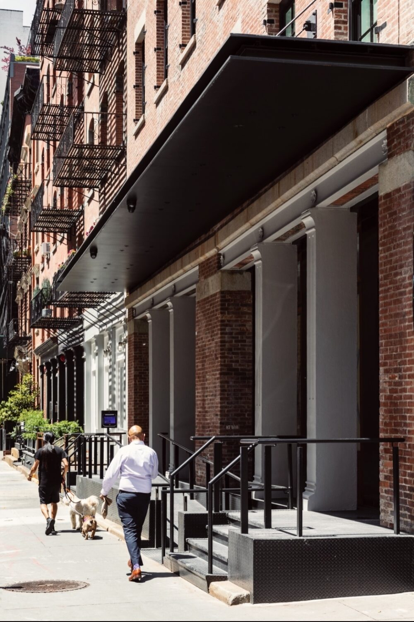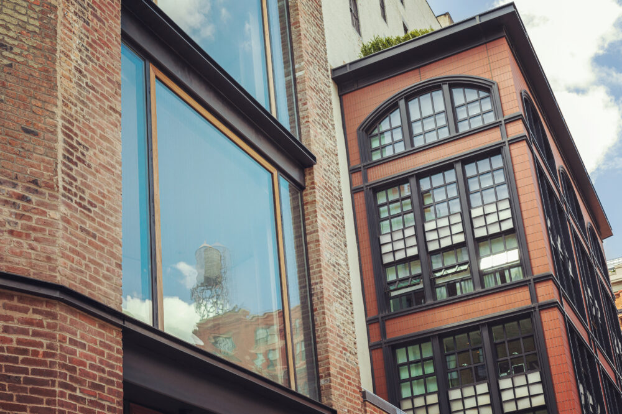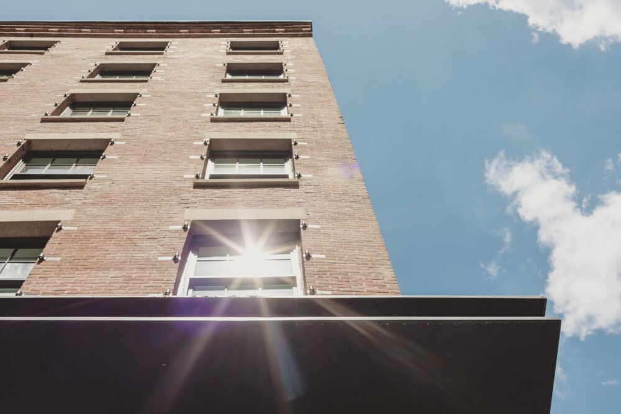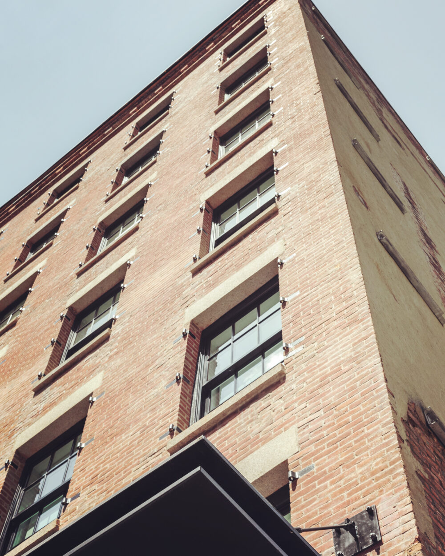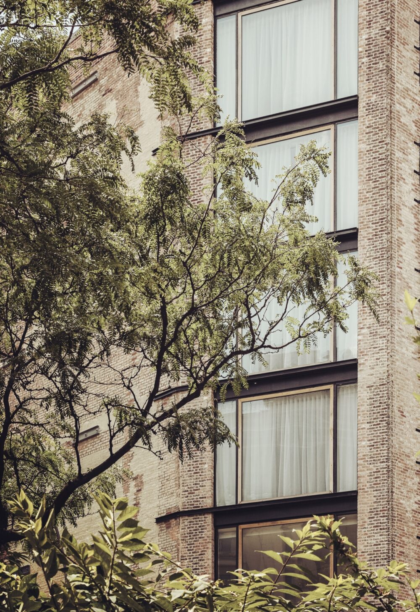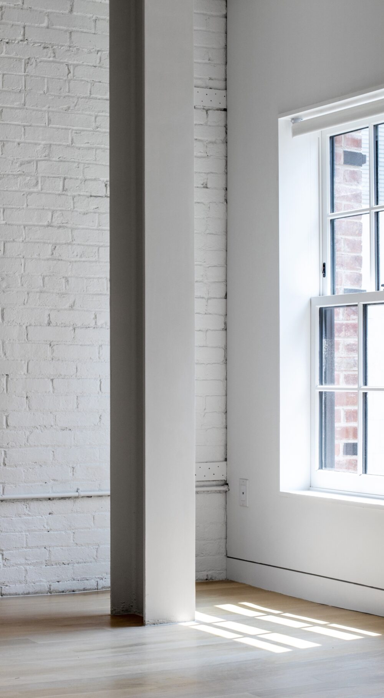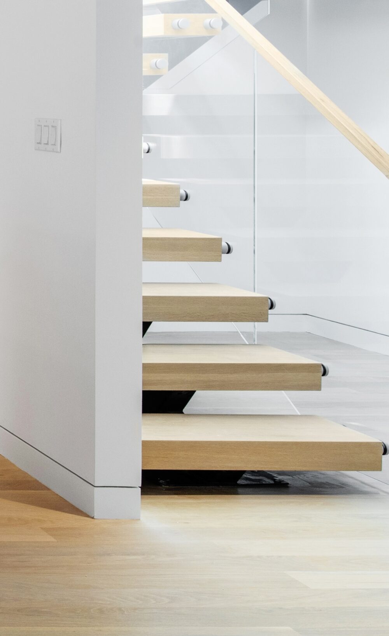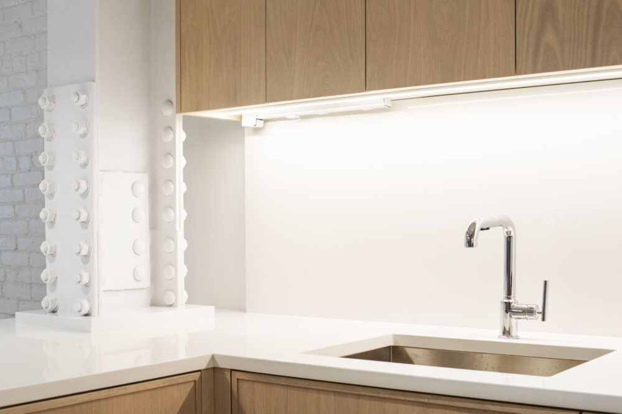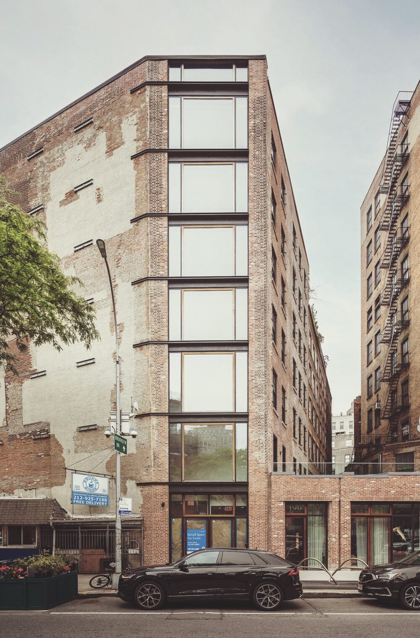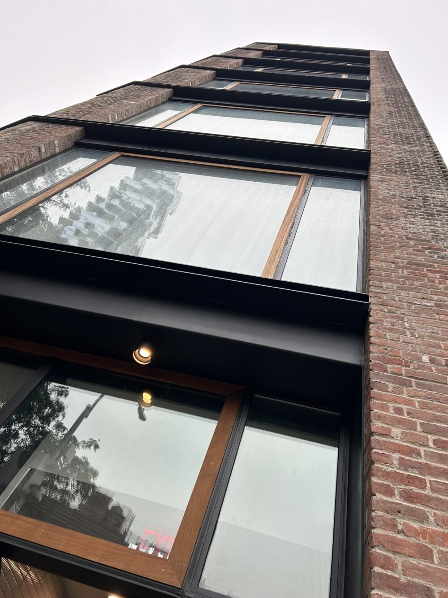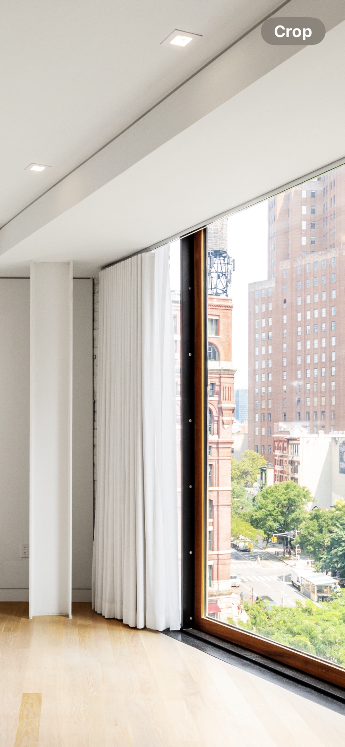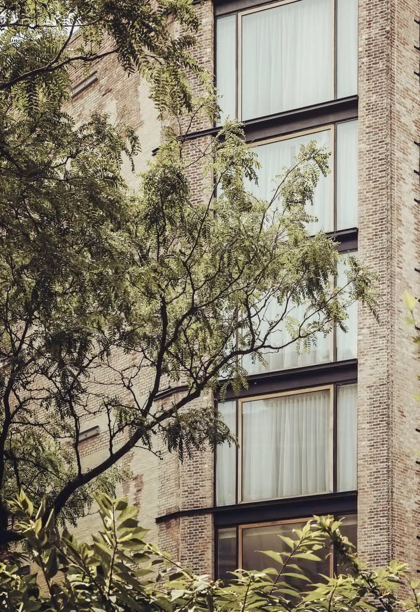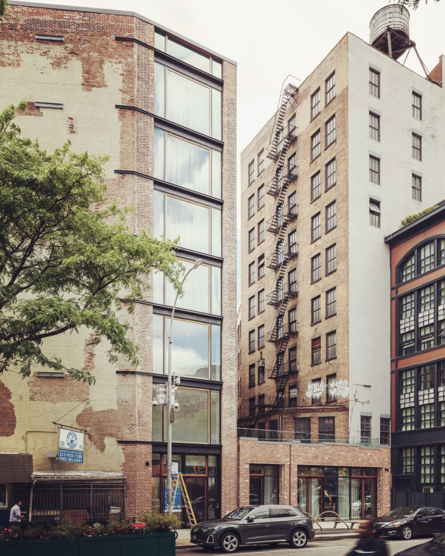Located in the Tribeca neighborhood, this adaptive reuse project transformed two spice warehouses into a luxury apartment, mixed-use development. Originally designed in the 1880s and merged in 1935, the seven-story structures have served as a landmark feature of the area.
DCI assisted on design, which included demo of the existing timber floors and interior bearing wall separating both buildings and the addition of a steel frame structure with concrete on metal deck slabs within the existing walls. The structure is supported by a deep pile foundation and a new pressure reinforced concrete slab with pile caps along the walls to create a “bench” to protect the existing footings.
Additionally, DCI provided the design of the temporary shoring during construction and a detailed sequence of construction, as well as steel connection design and detailing. Filing and obtaining approval from the MTA was also included as a service.
