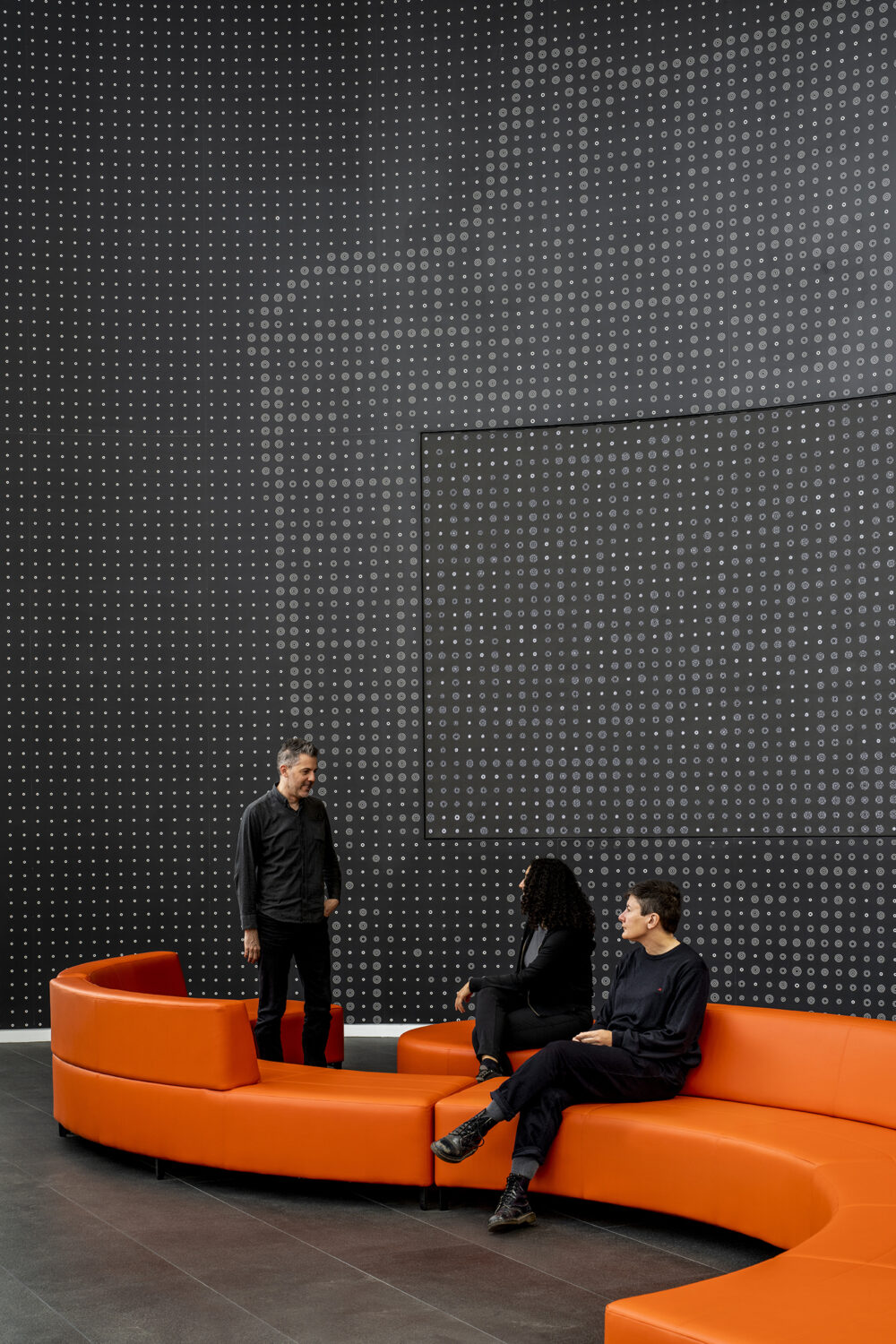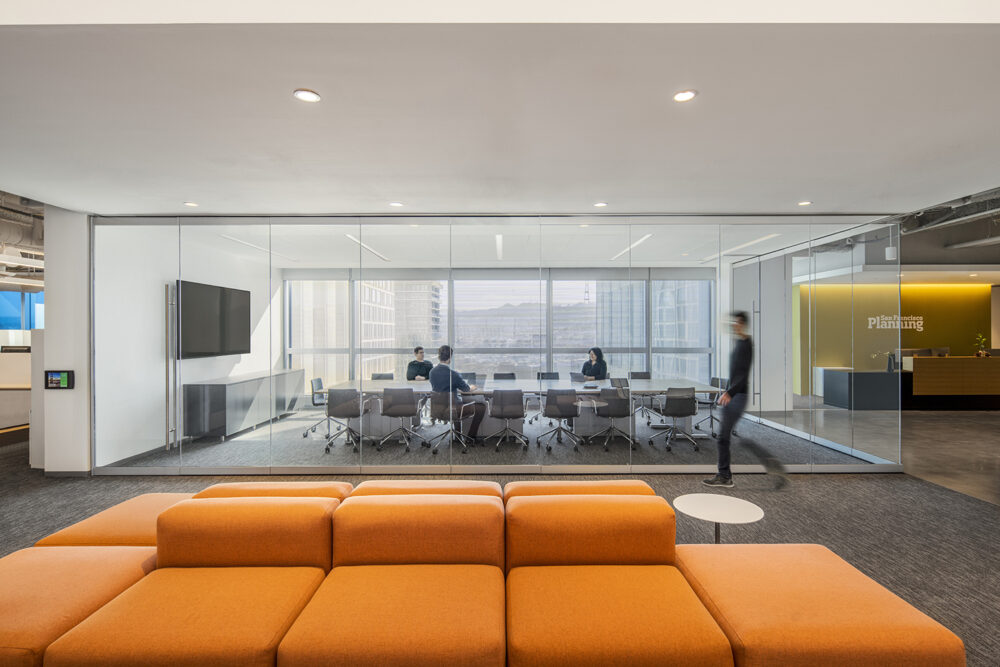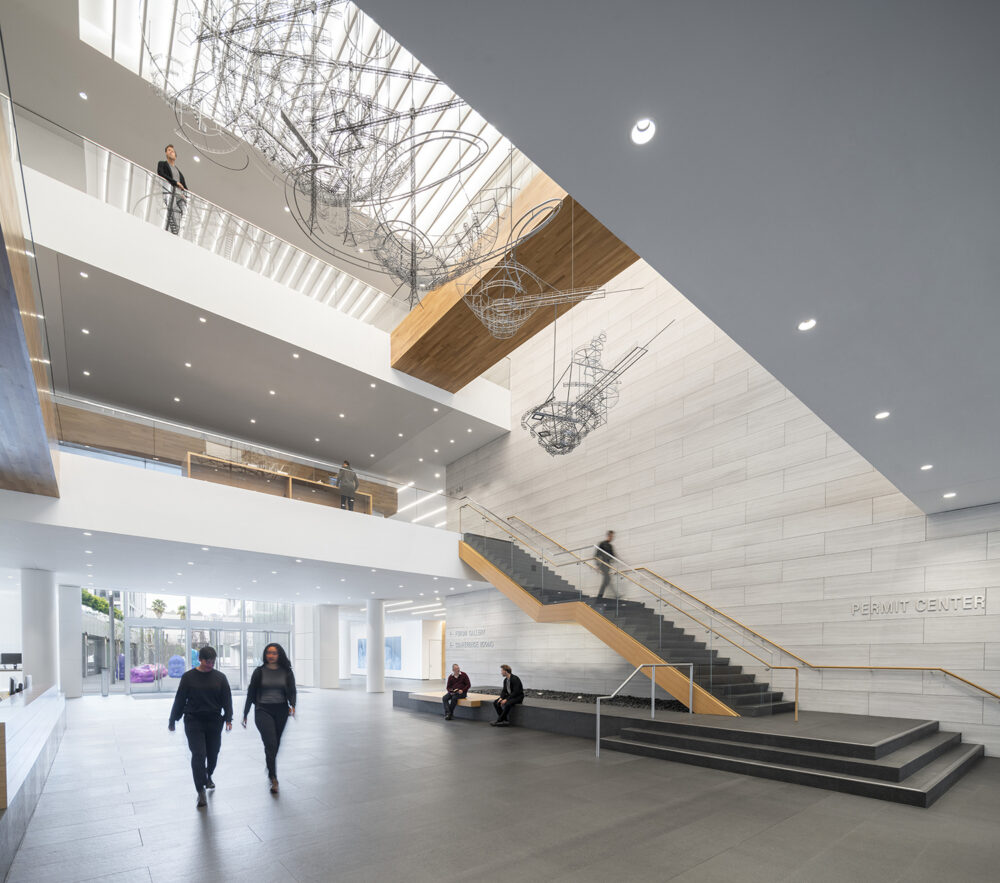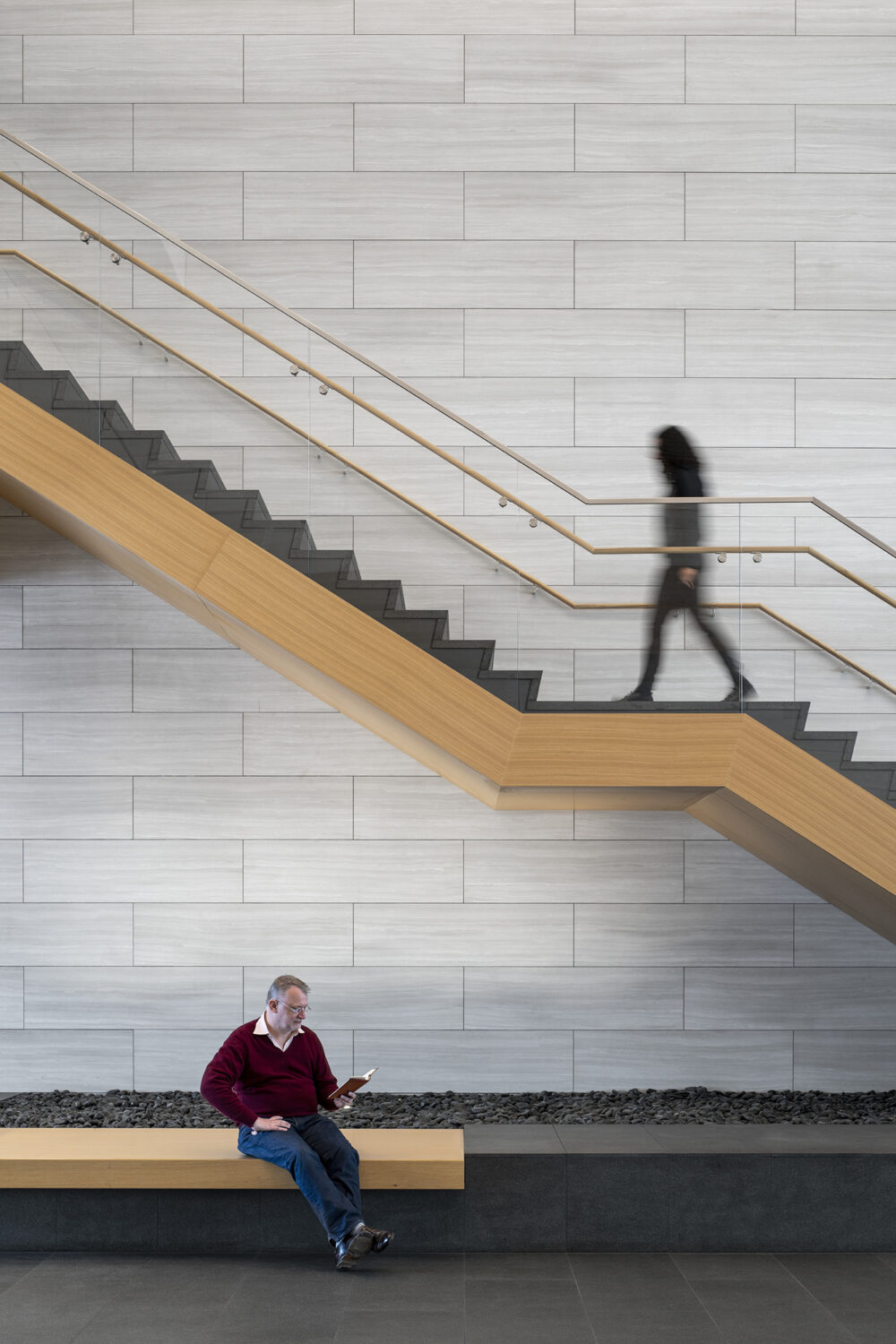The San Francisco Planning Department operates in its signature Class A office building at 49 S. Van Ness, which is part of a larger development that revitalized a downtown corridor. The modern 16-story building brings together 18 City and County departments responsible for permitting under one roof. 49 S. Van Ness was deliberately designed to bring in as much natural light into the interior workspaces. Employees share the below-grade parking levels with residents of Fifteen Fifty. Ground floor commercial space includes essential services, such as childcare.
DCI approached the tower’s design according to Performance Based Design methods to demonstrate the expected seismic performance will exceed the performance expected by the code-based design. 49 S. Van Ness is able to remain serviceable under a more extreme seismic event, so the facility could be used during emergencies to help bring critical functions of the city government back on-line faster. At the City’s request, the office building’s lateral system was created using code methods with a seismic importance factor of 1.25.
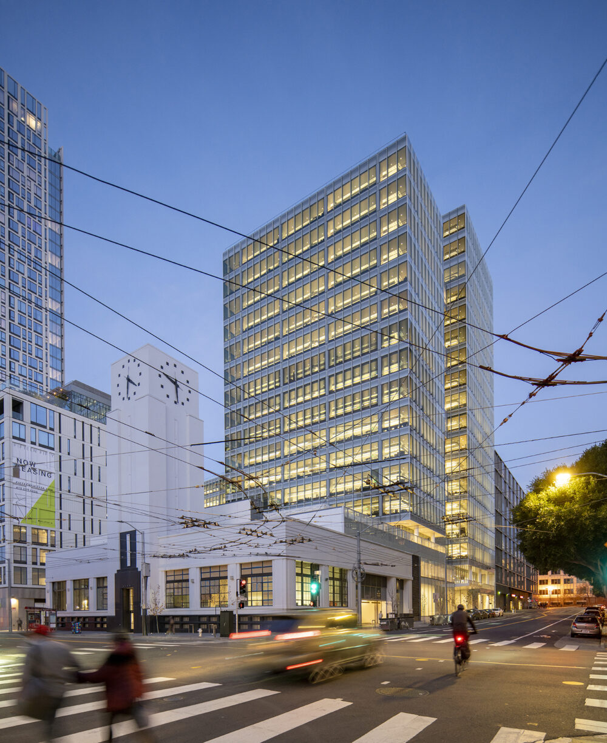
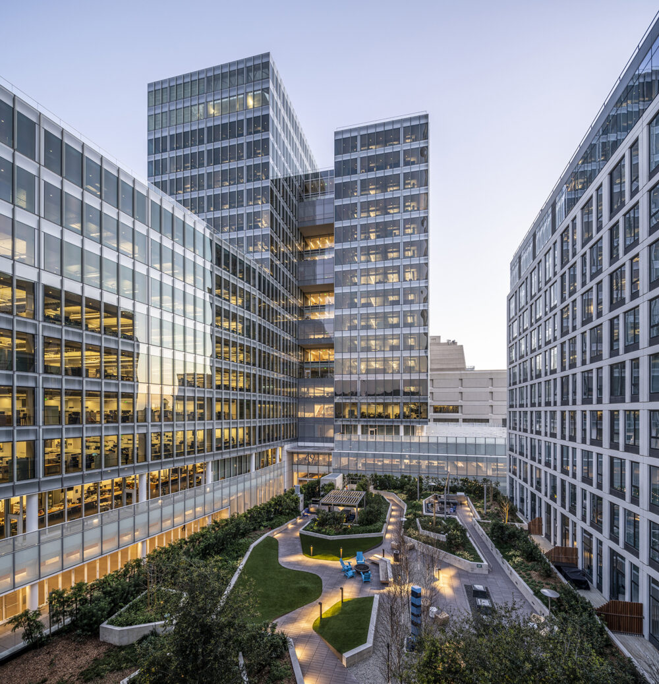
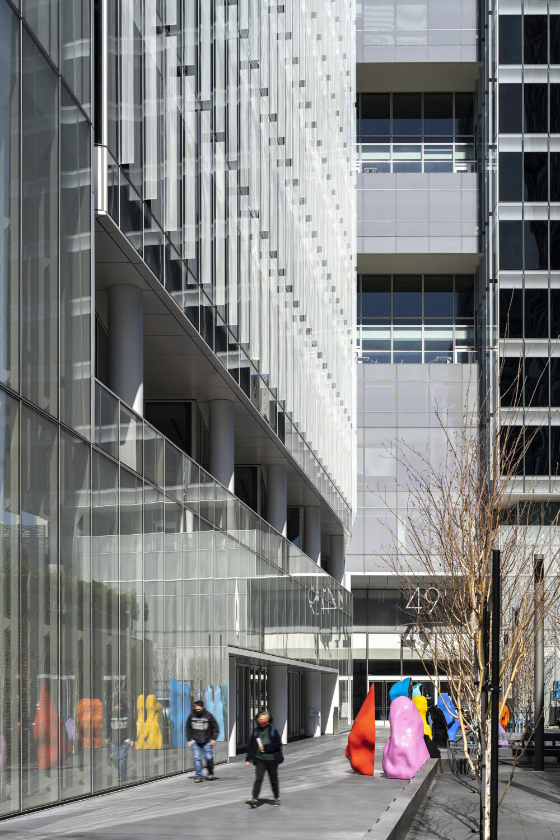
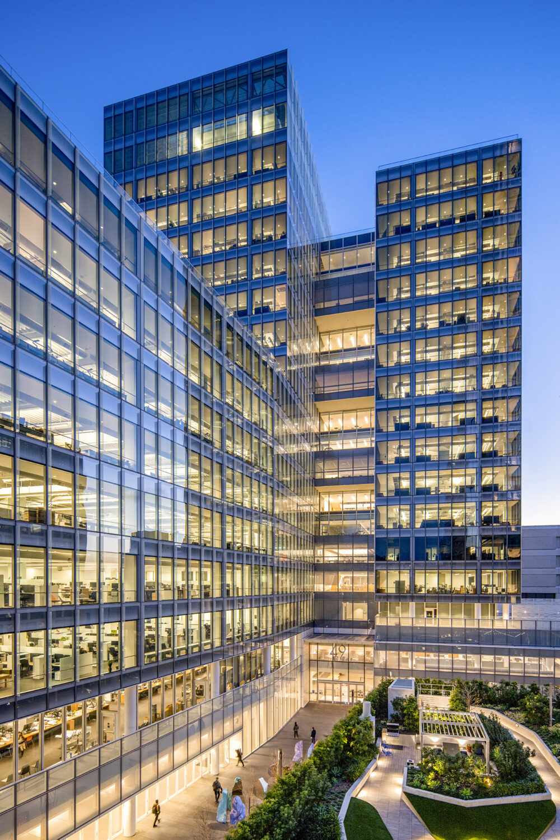
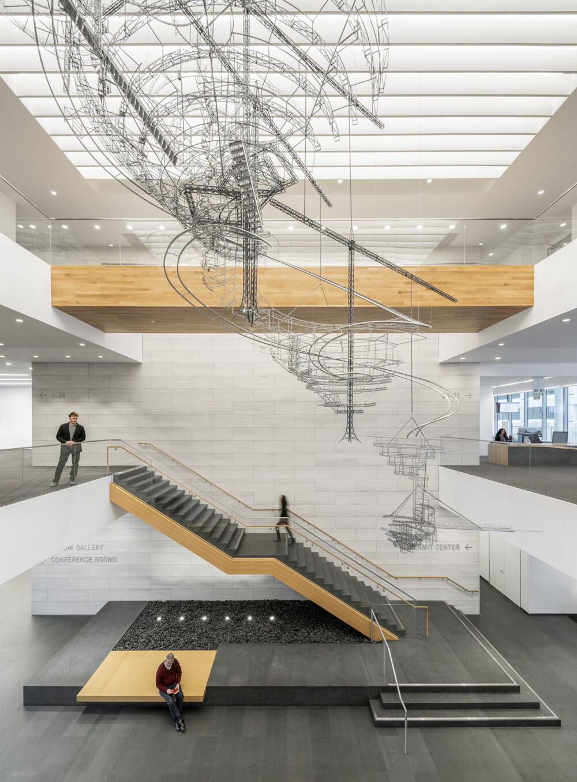
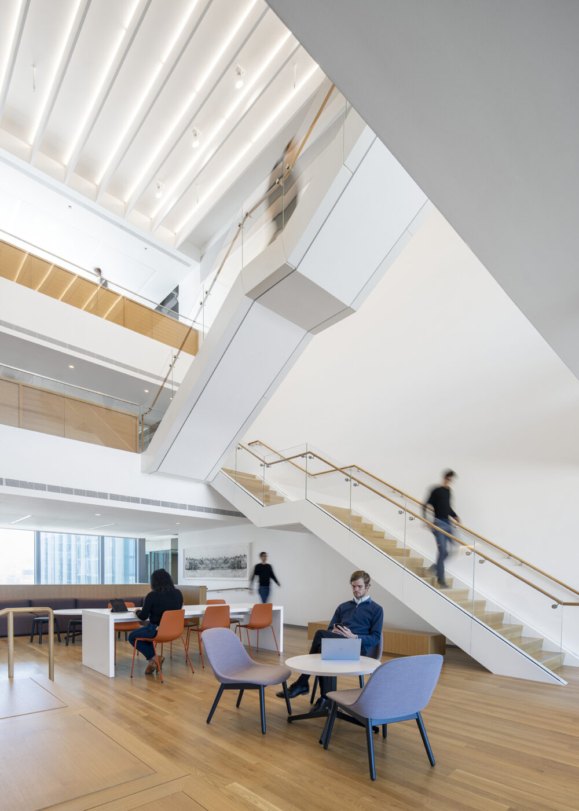
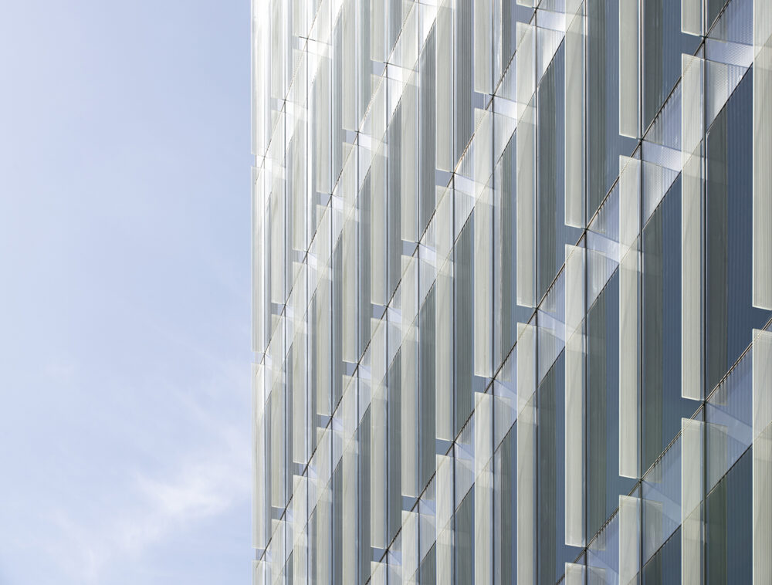
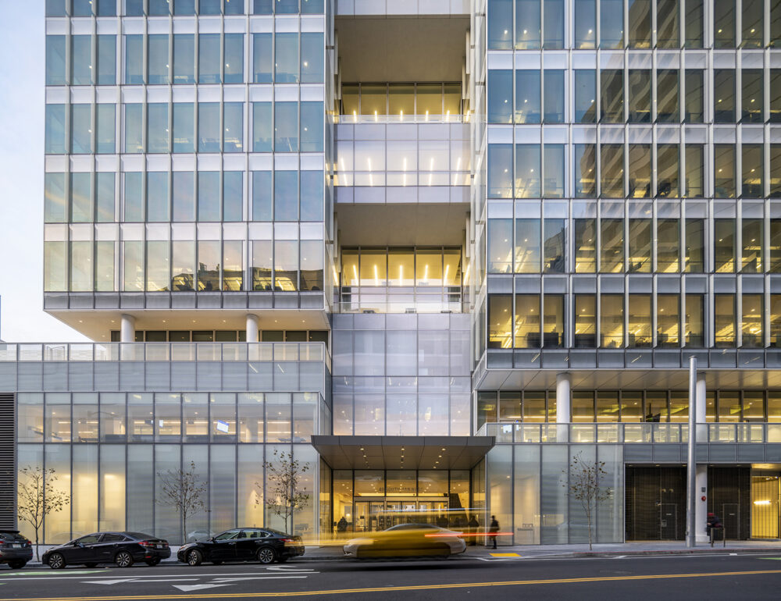

Video by SFGovTV
