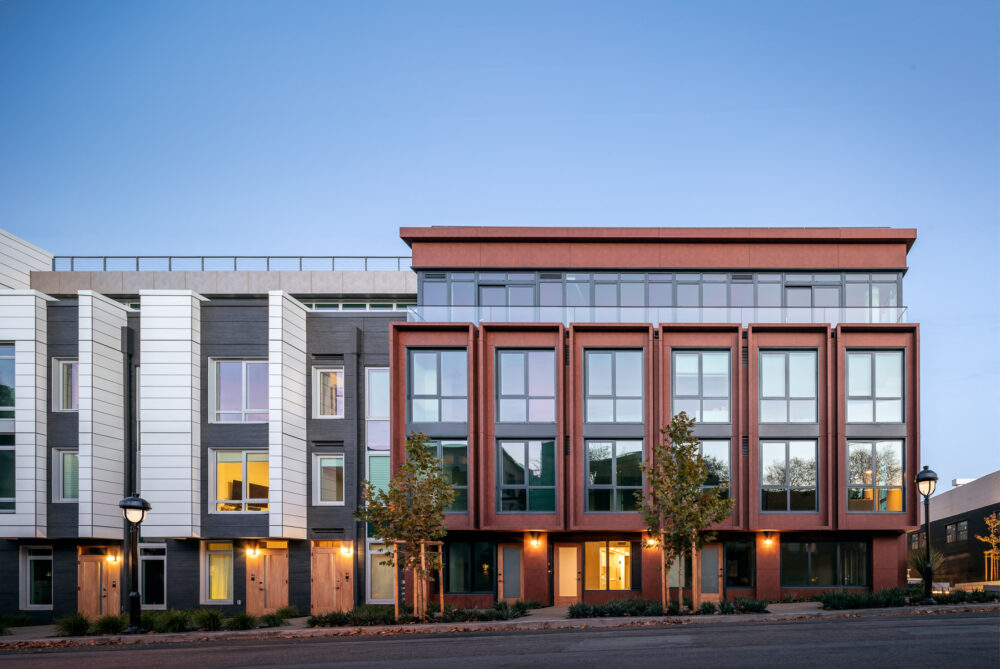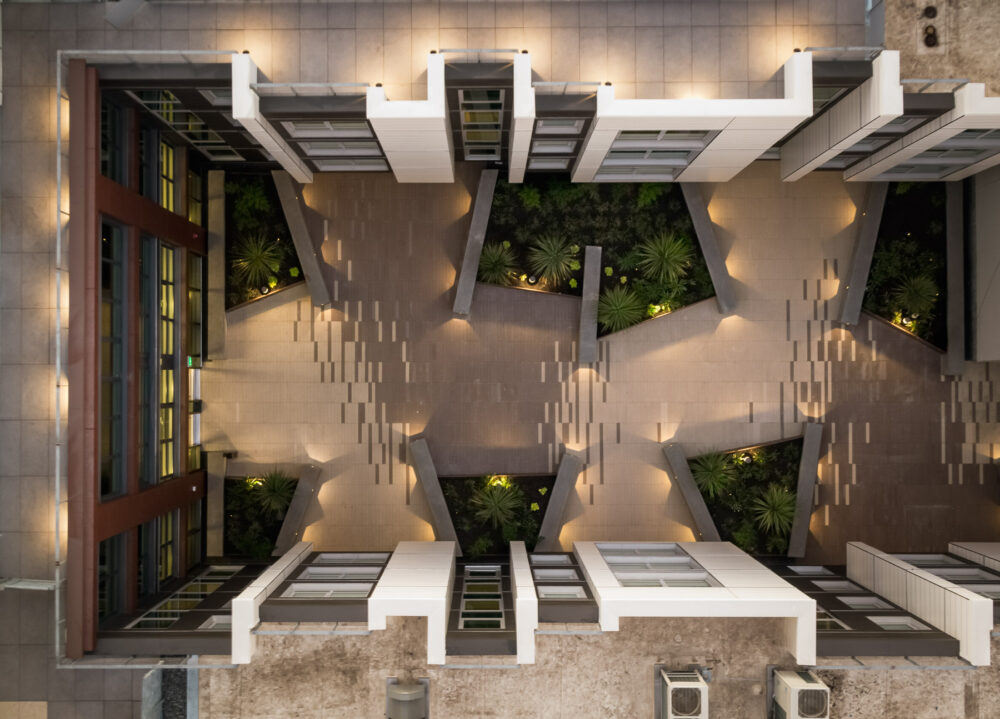Situated on a mid-block site in the Dogpatch neighborhood, 950 Tennessee is a new multi-family apartment building complete with 100 living units. Drawing upon the site’s urban context, the project reflects both the residential and industrial neighborhood character by breaking up the massing and style of the building facades into two distinctive exterior finishes: white and earthy tone sections. Parking for 950 Tennessee consists of one below-grade level with mechanical stackers to increase number of stalls.
DCI Engineers provided structural designs for the primary lateral and gravity systems of the four-story building. The engineering team worked with the architect and developer to maximize rentable space, and also accommodated for height constraints because of adjacent historic surroundings.


