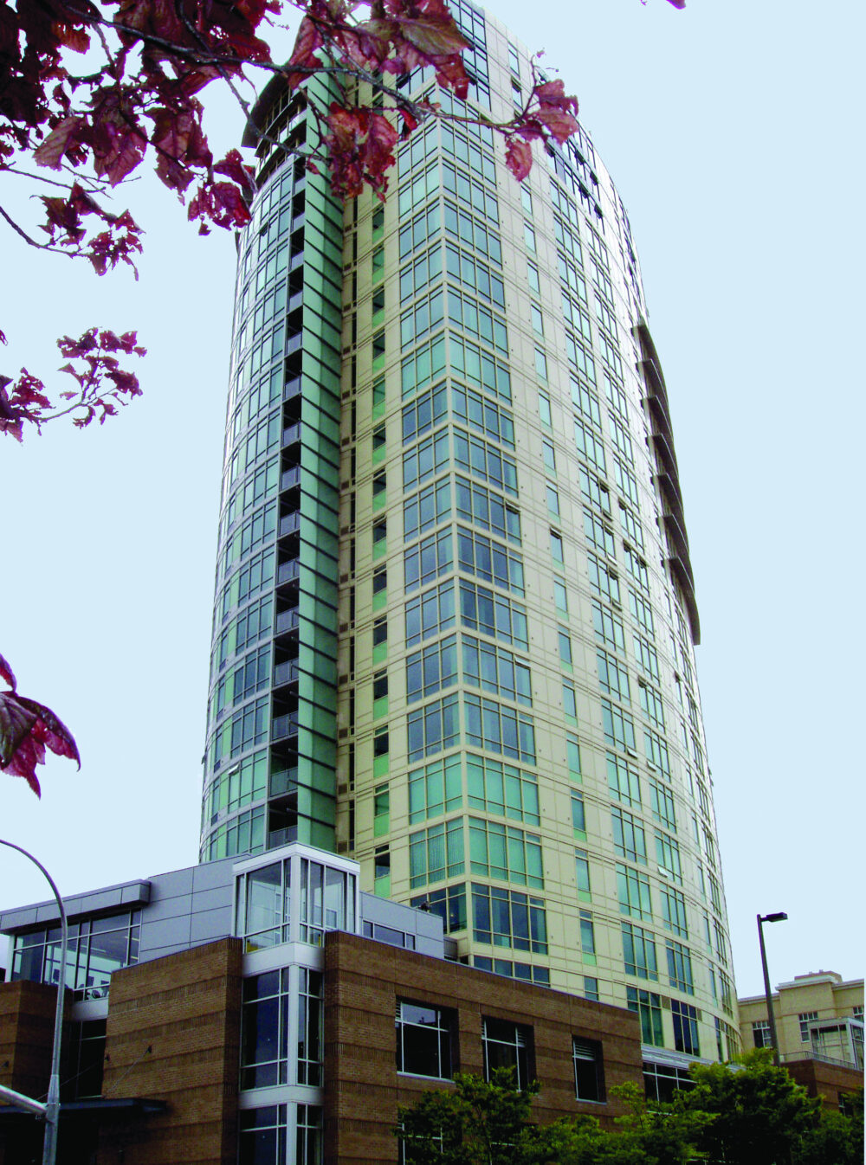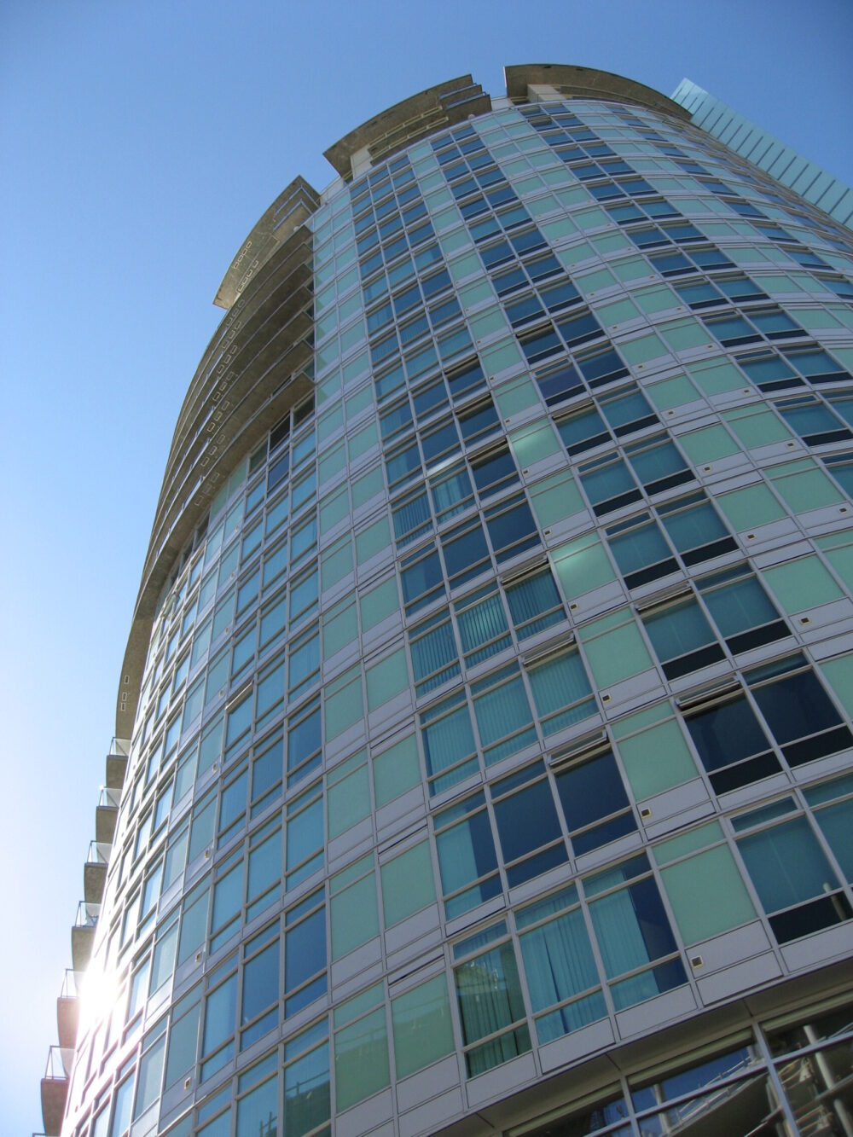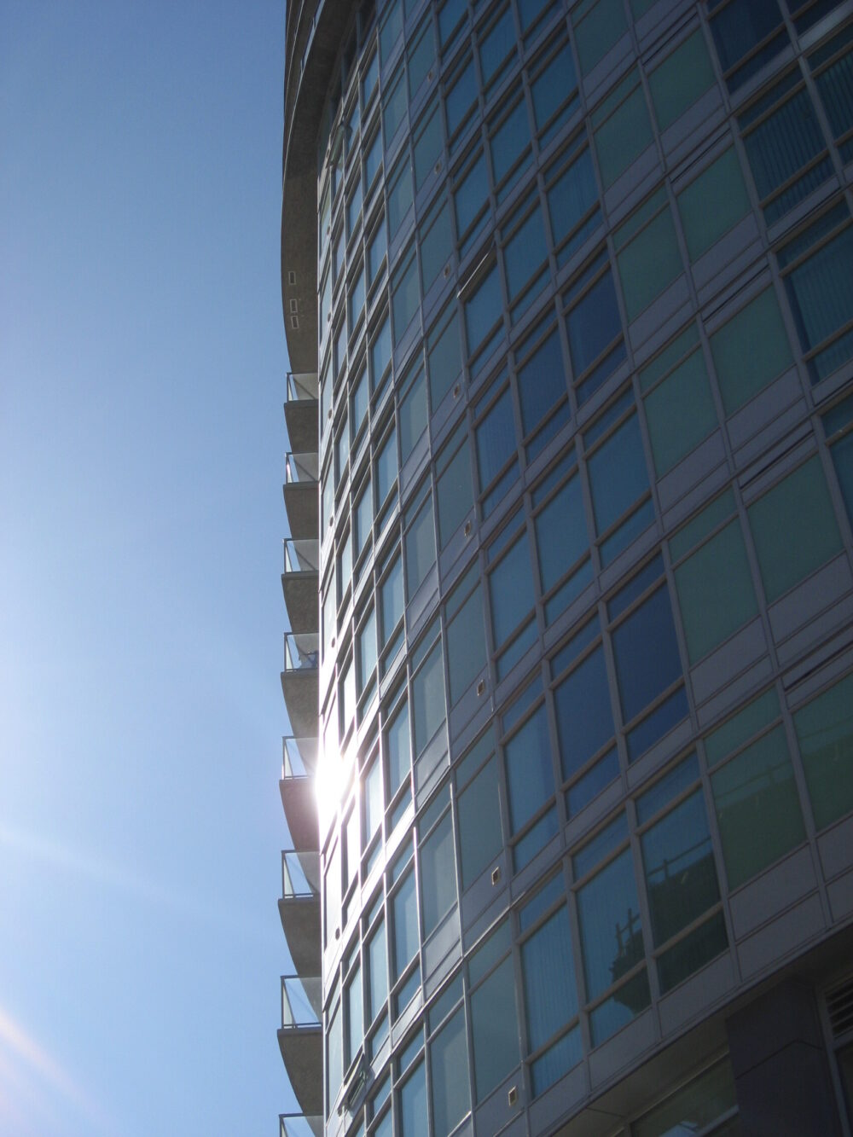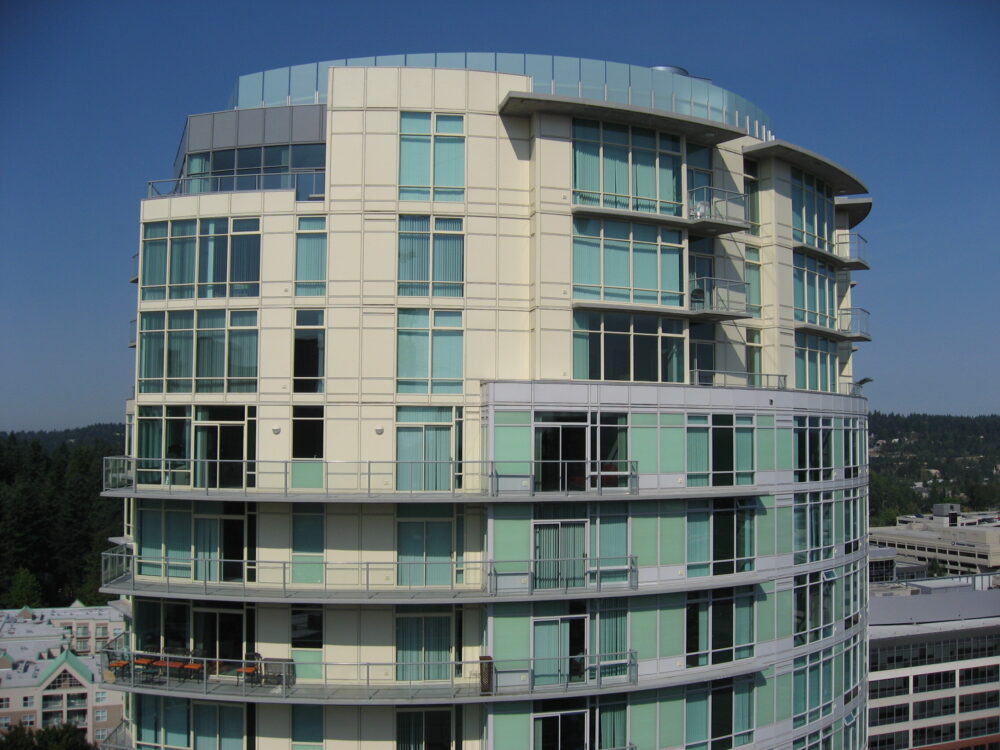989 Elements is a mixed-use residential building that consists of 21 residential floors (170 units), two levels of retail space, and four levels of below-grade parking (347 stalls). Amenities include an indoor swimming pool, conference rooms, fitness center, resident lounge, and media room.
DCI provided structural and civil services for this project, and helped the design team overcome some unique challenges.




