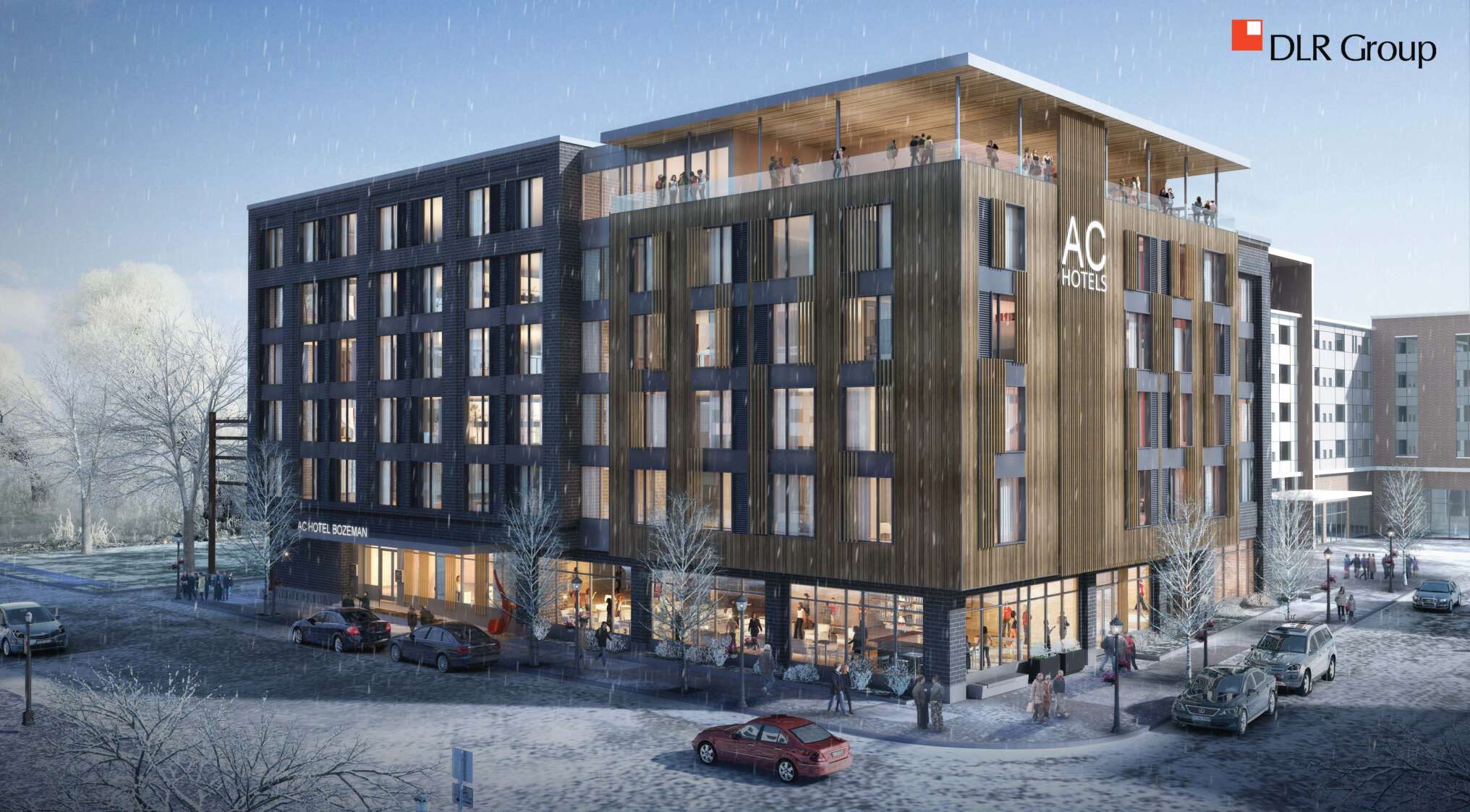The AC Marriott Bozeman is a six-story hotel with one ground level for the open concept hotel lobby and conference room, and five above-grade guest room levels. AC Marriott Bozeman has a total of 143 rooms and a rooftop bar.
The building’s podium construction consists of five wood-framed levels over one post tensioned concrete level, which reduced overall project cost. DCI Engineers helped the client achieve the podium-style building approach by designing the primary lateral and gravity systems.

