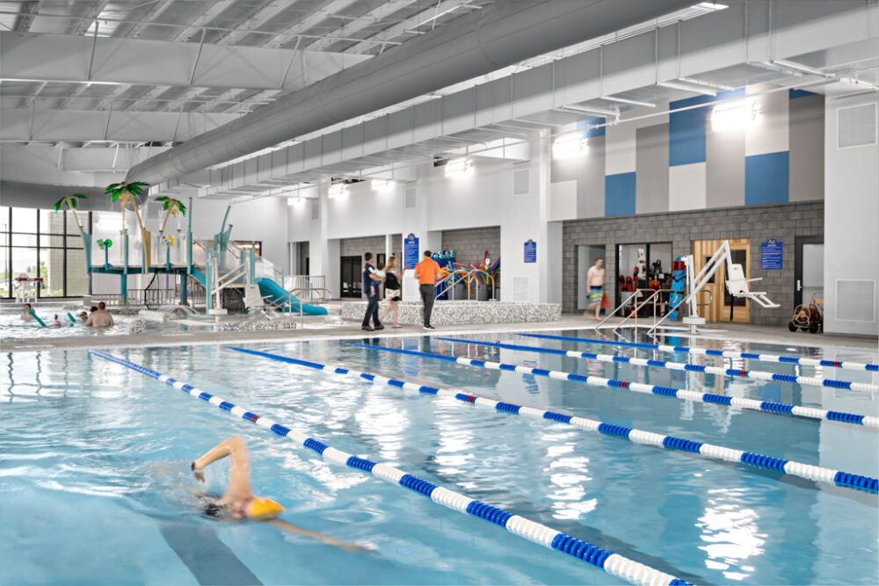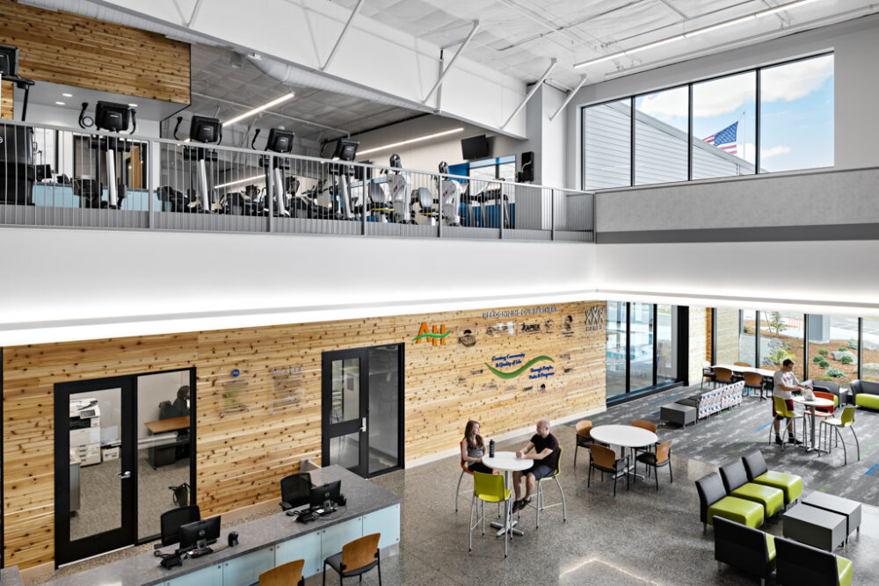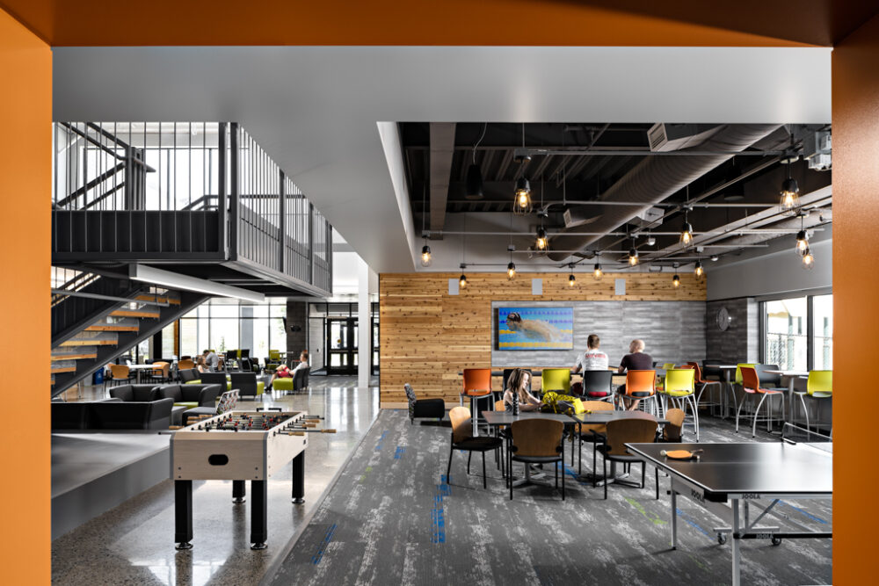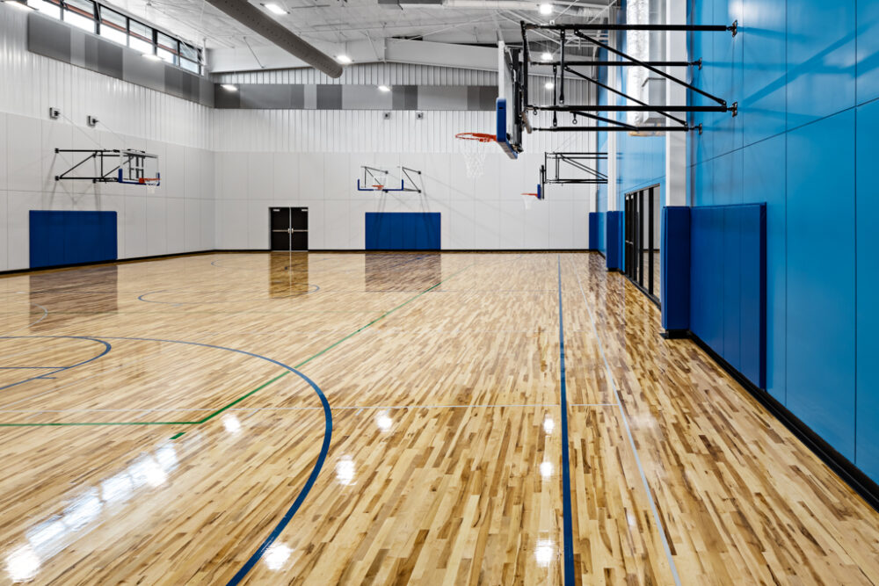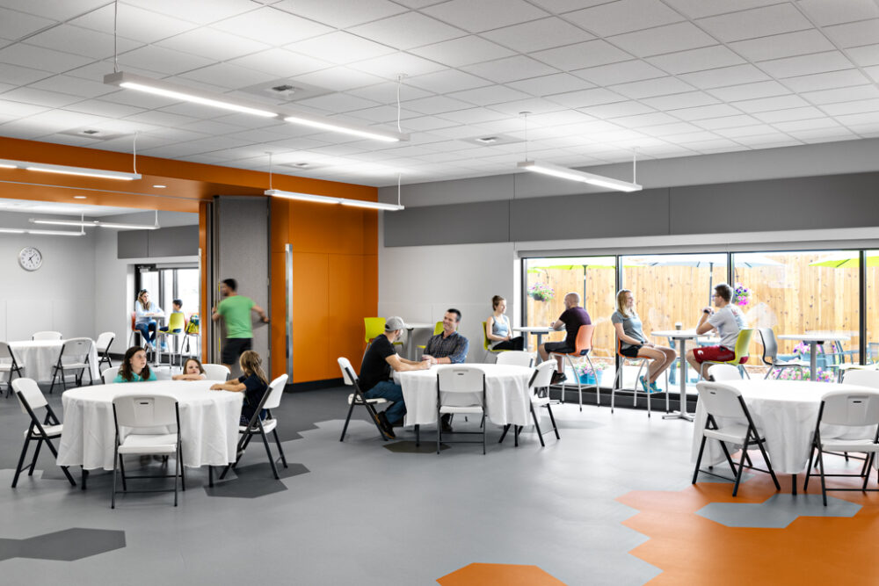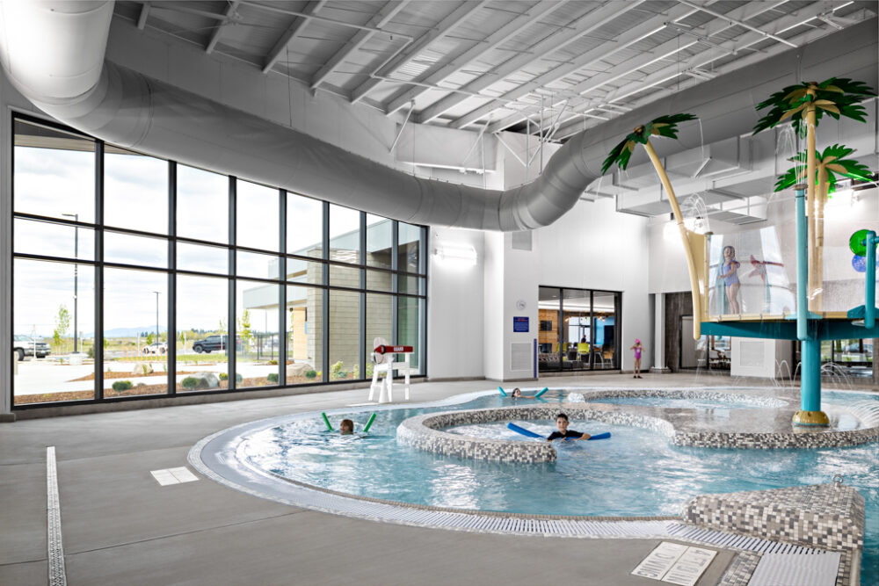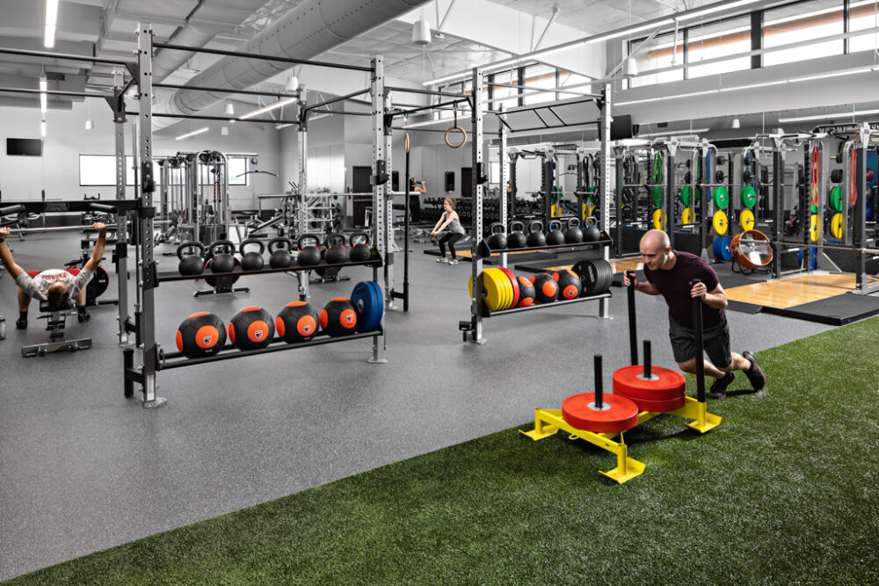The two-story Airway Heights Recreation Center is a pre-engineered metal building (PEMB) with a customized mezzanine level. The facility features basketball courts, a weight room, cardio equipment area, a swimming pool, community rooms, and a banquet hall.
For this design-build project, DCI coordinated overall structural engineering formalities; reviewed shop drawings and specified structural details; and designed a standalone building within the PEMB shell to create the mezzanine feature.
