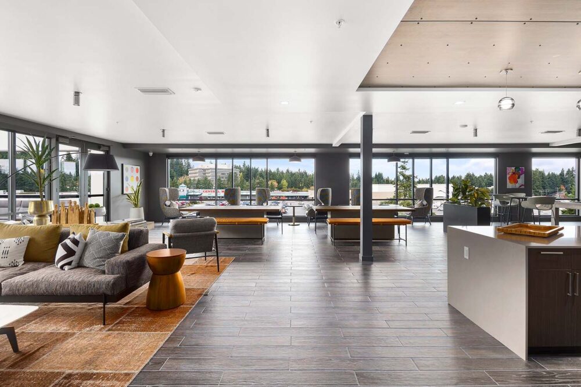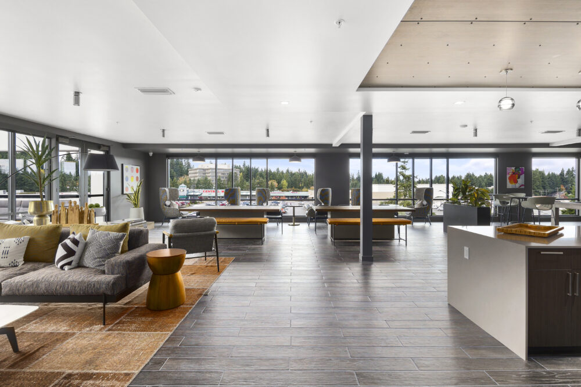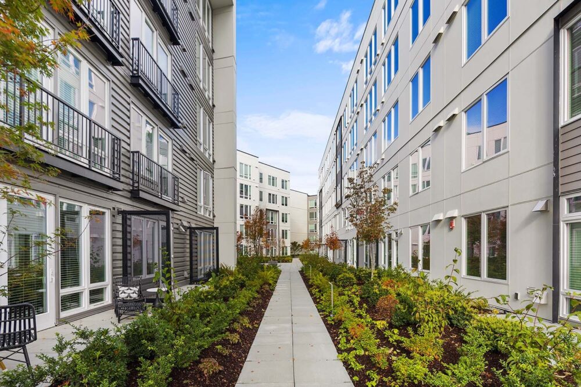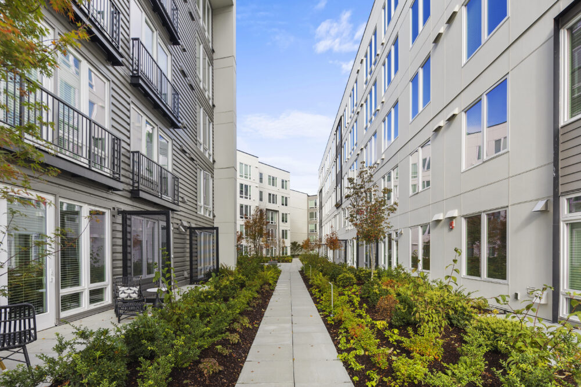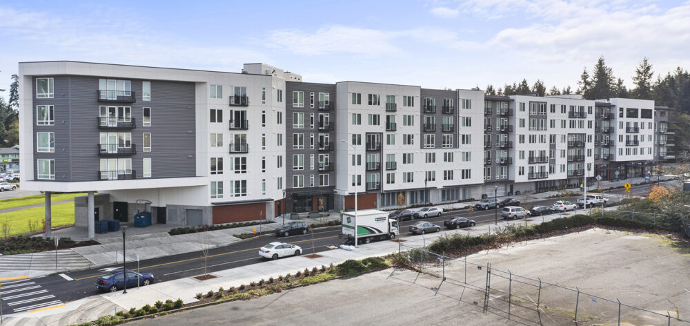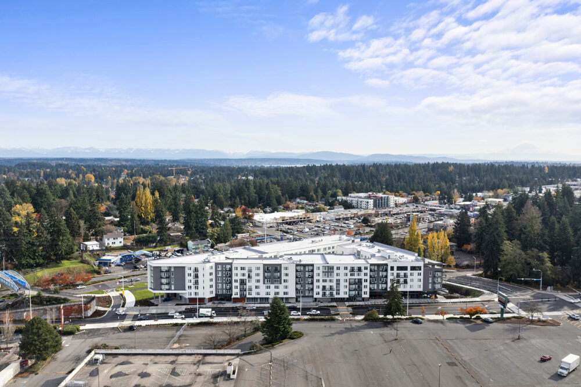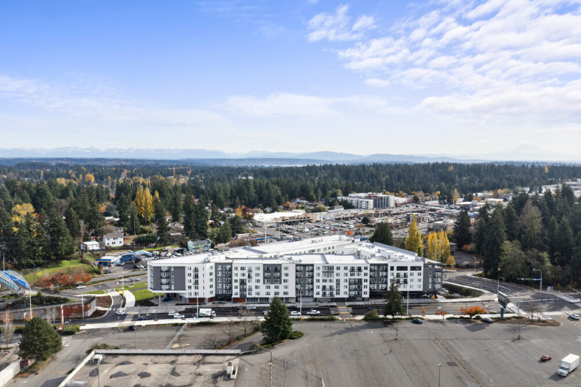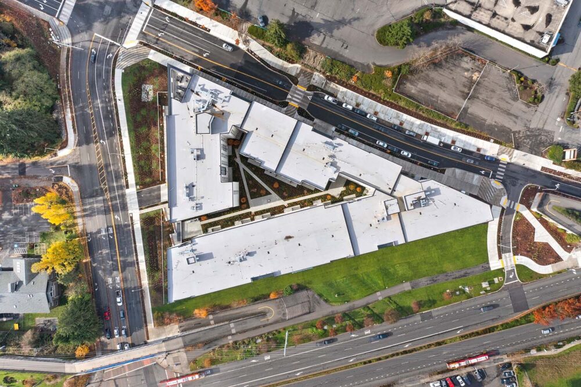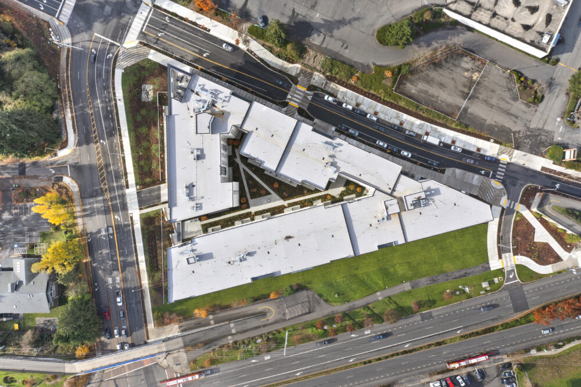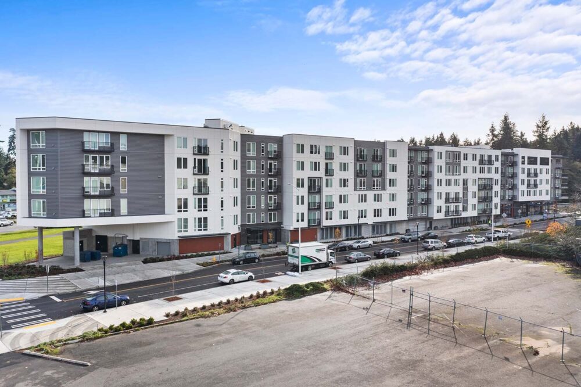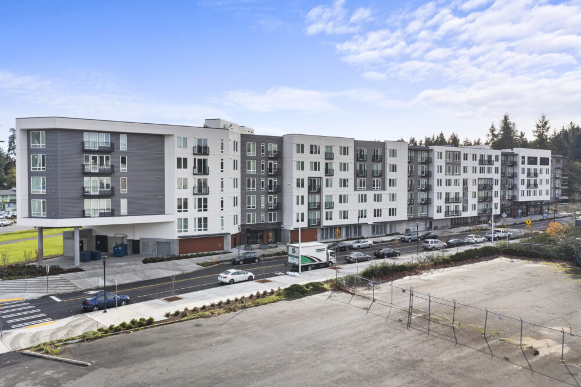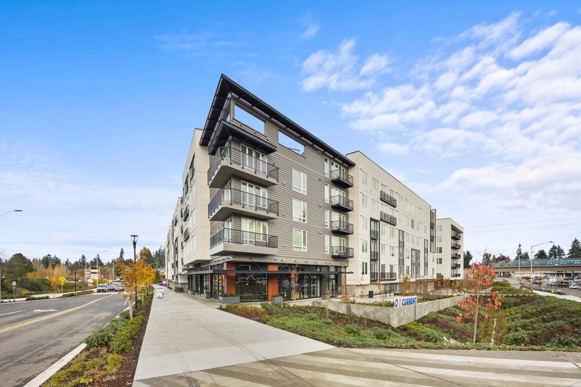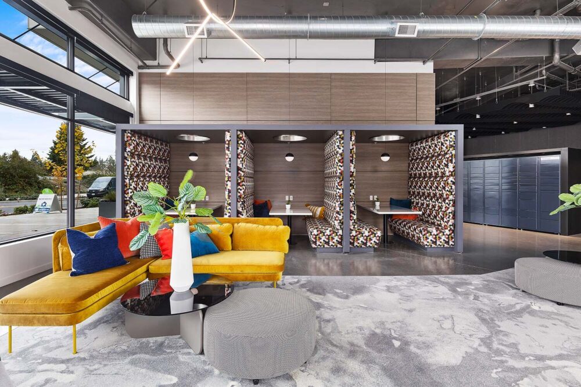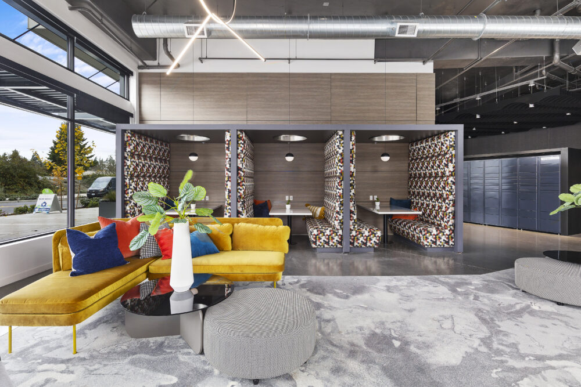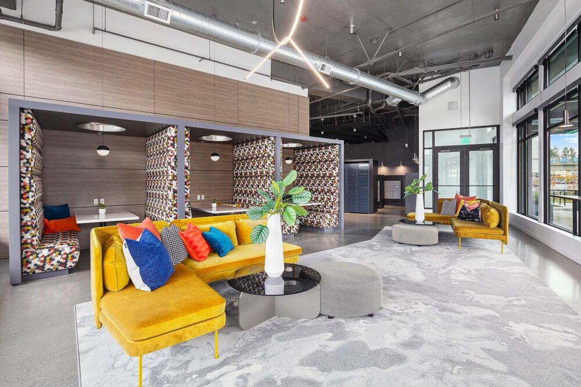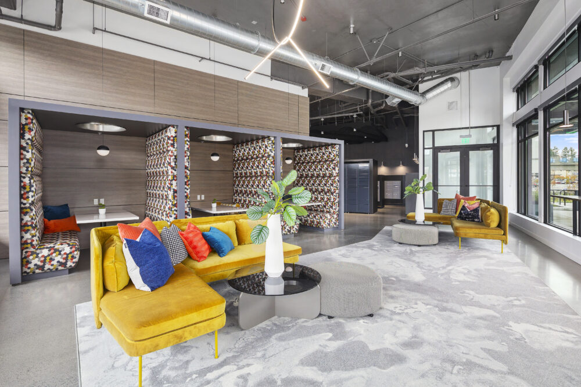The Current, a multi-family apartment complex, comprises of two buildings formed into a triangular-shaped development with a central courtyard. The podium development includes two concrete levels (one below-grade) and five above-grade residential levels, and is close to mass transit and existing retail centers.
The engineering team analyzed the concrete lateral systems; redesigned the PT concrete slabs; redesigned the lateral wood framing and shear wall systems; and reviewed the bolt-on deck plans – just to name a few action items to prepare the revised design for permit resubmittal and construction.
