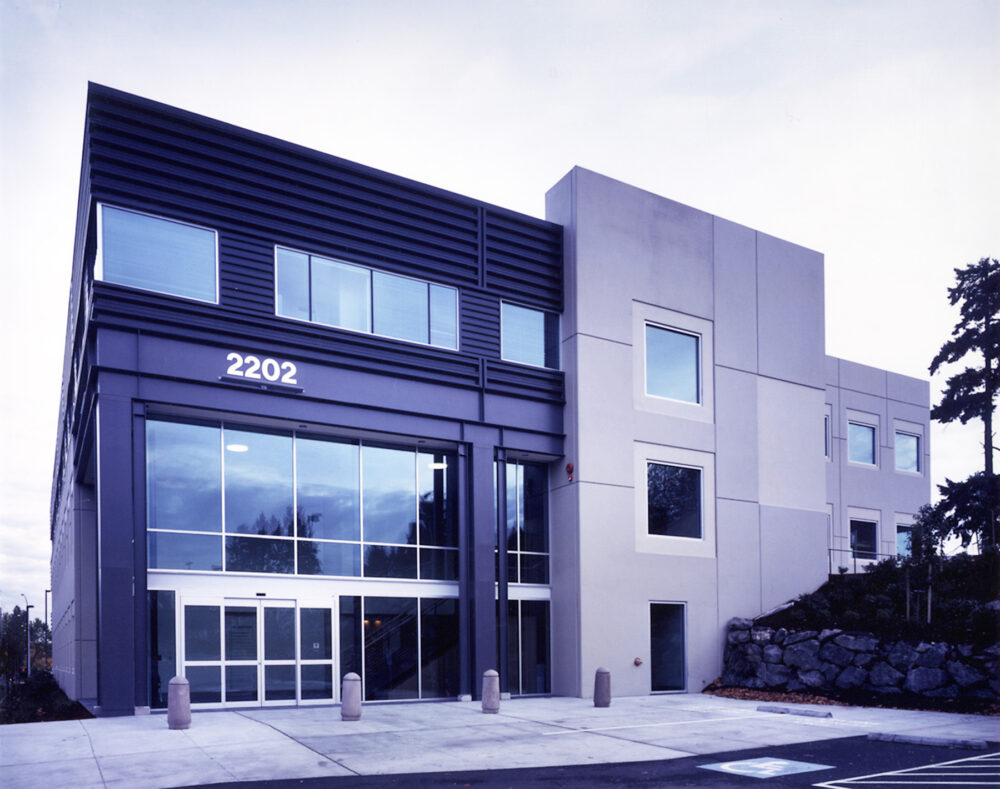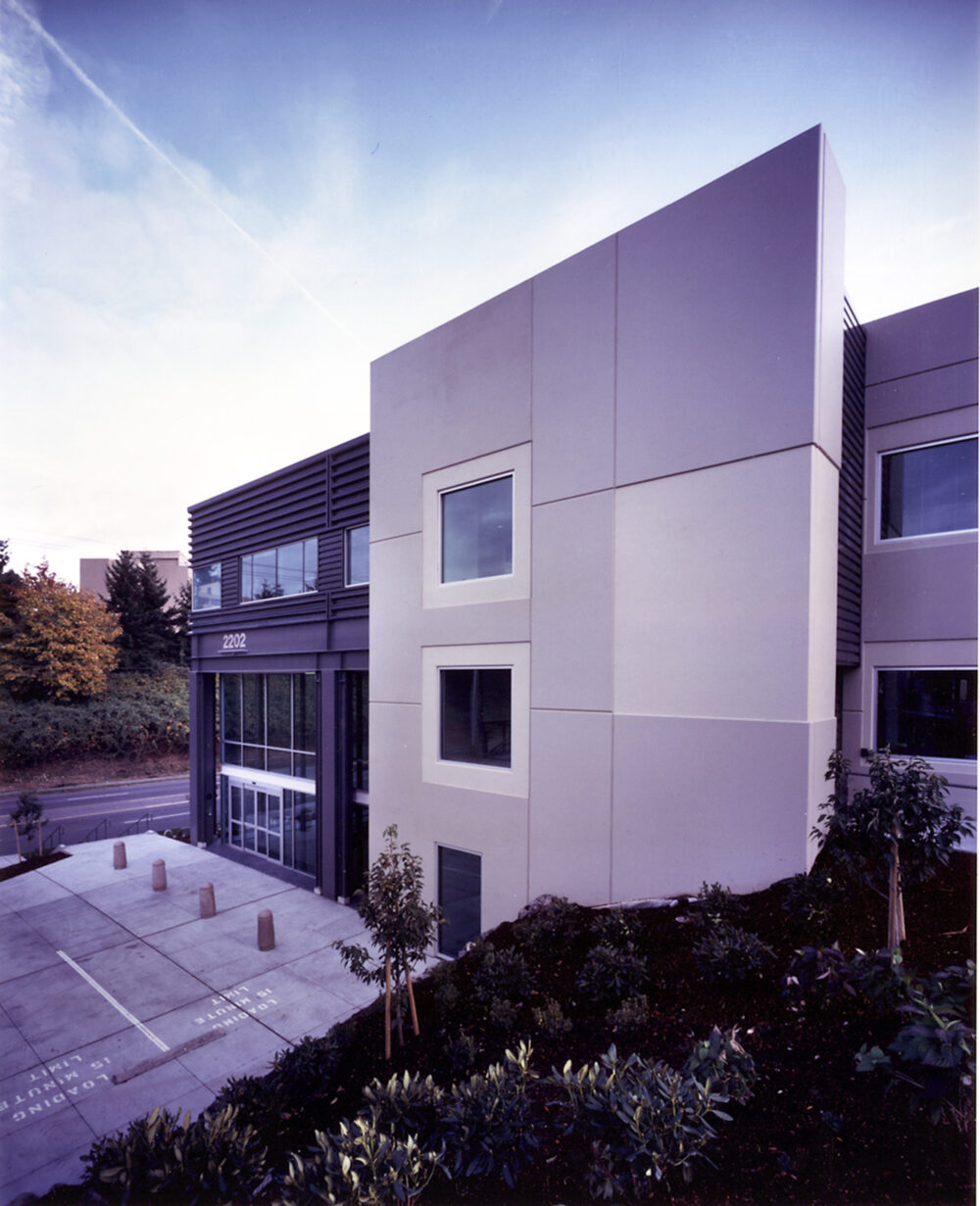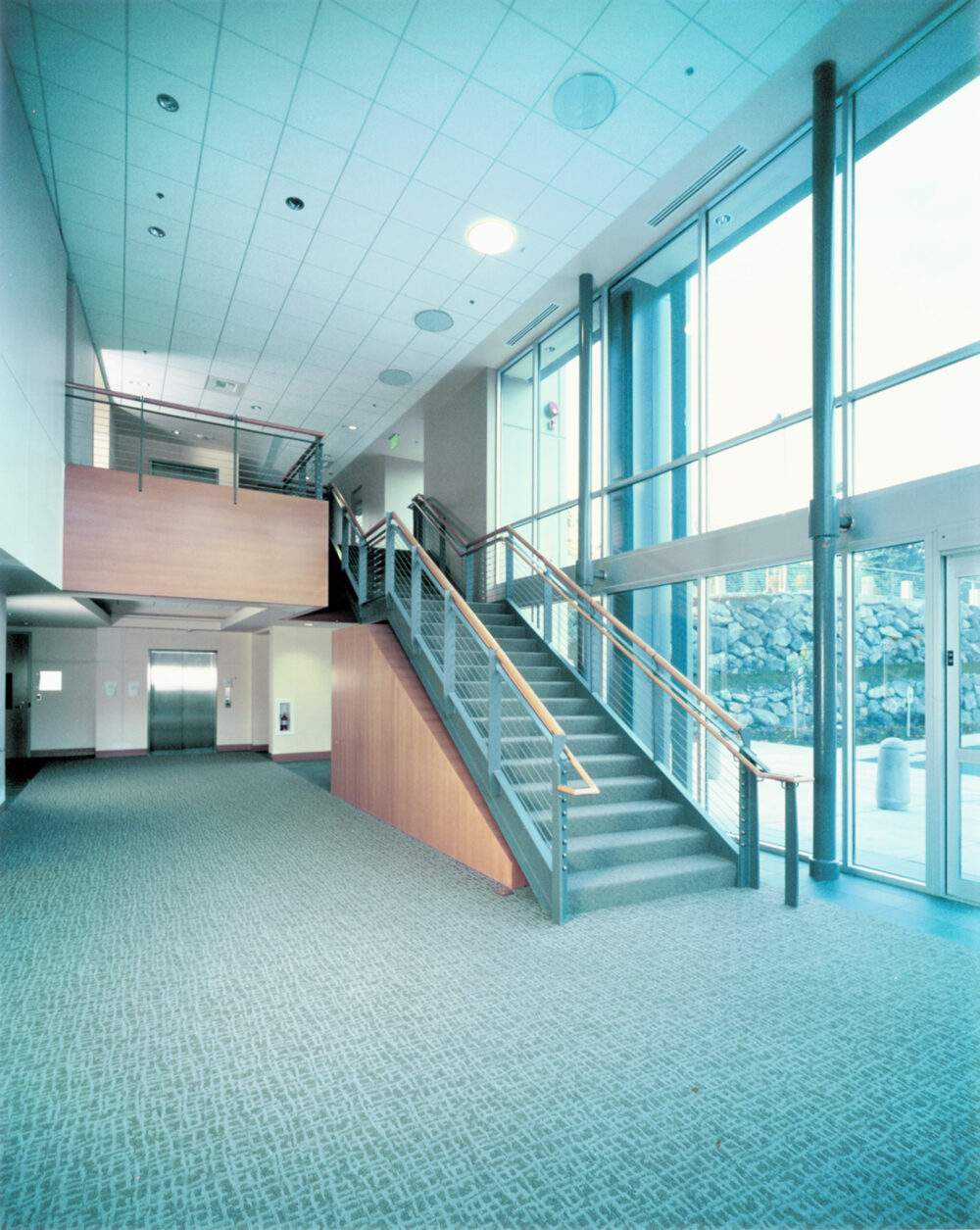In addition to engineering the core and shell of this three-story, 36,000-sf medical office building, DCI Engineers also provided tenant improvement services for the second floor radiology clinic area. Structural strengthening was performed to support the heavy equipment for the clinic.



