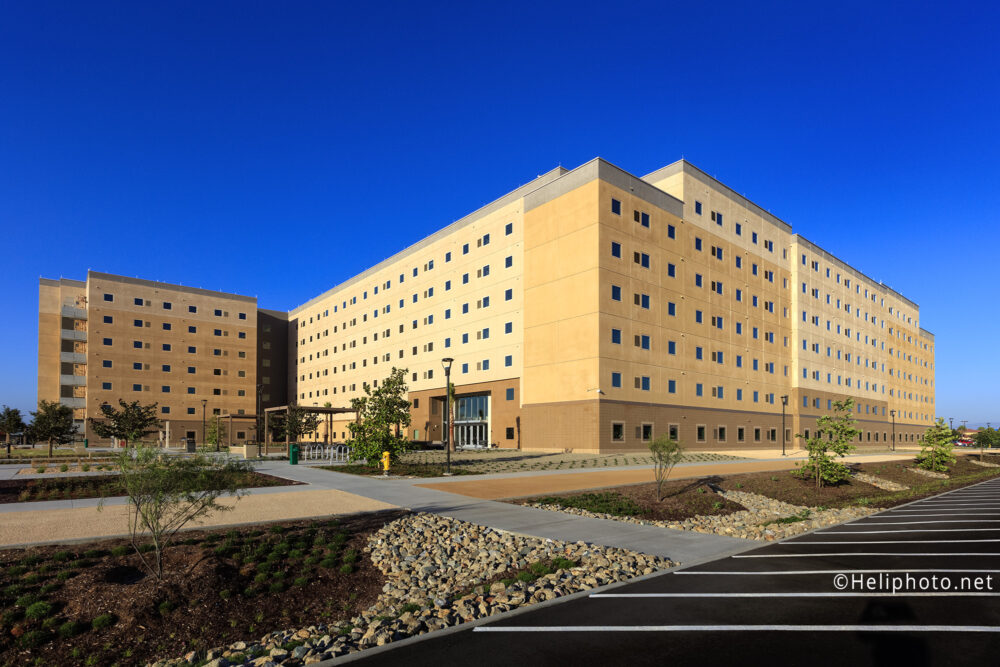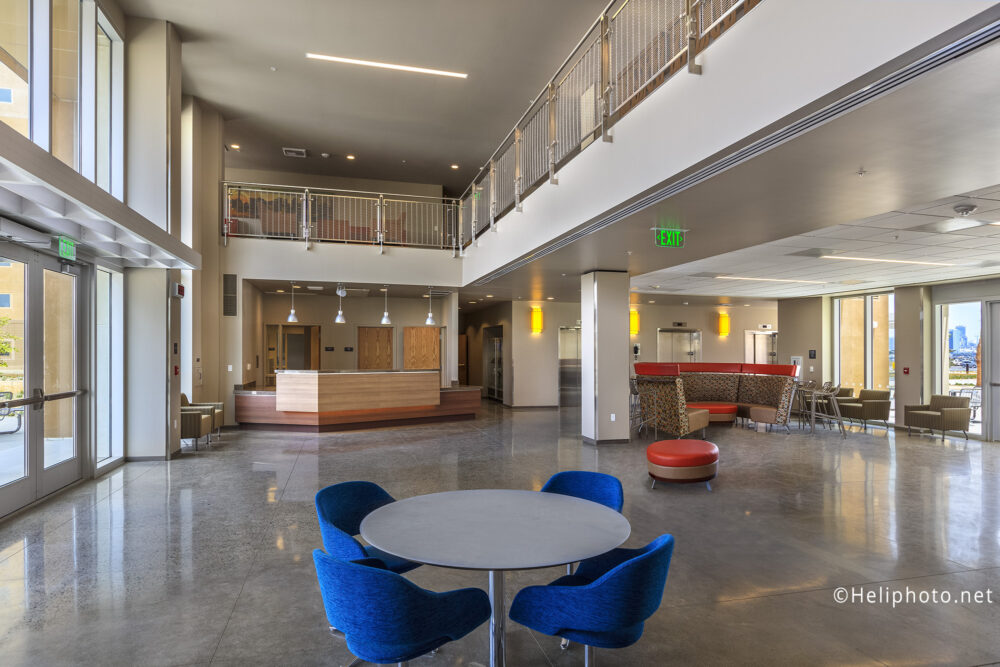The project will be a real benefit to Naval Base Coronado and the Navy, incorporating numerous passive environmental strategies such as thermal mass, solar orientation, and a building layout designed to capture prevailing breezes providing natural ventilation.”
In the Navy: New market-style bachelor enlisted quarters on Coronado base
After its grand opening, Andrew Mills Hall was hailed as the first market-style bachelor enlisted quarters in the Navy. This seven-story concrete and steel residential building includes 234 apartments (maximum occupancy: 900), a sky lounge, solar heating equipment, and architectural finishes which complement the naval base’s historic buildings.
DCI Engineers provided structural designs for the primary systems of the “Z” shaped barracks building which comprises of cast-in-place concrete, post tensioned concrete, and lightweight concrete over metal deck. The team designed the building to remain standing if 20 feet of the perimeter wall is removed, in addition if 10 feet of wall on each side of the building corners were removed – a blast design requirement for military buildings.


