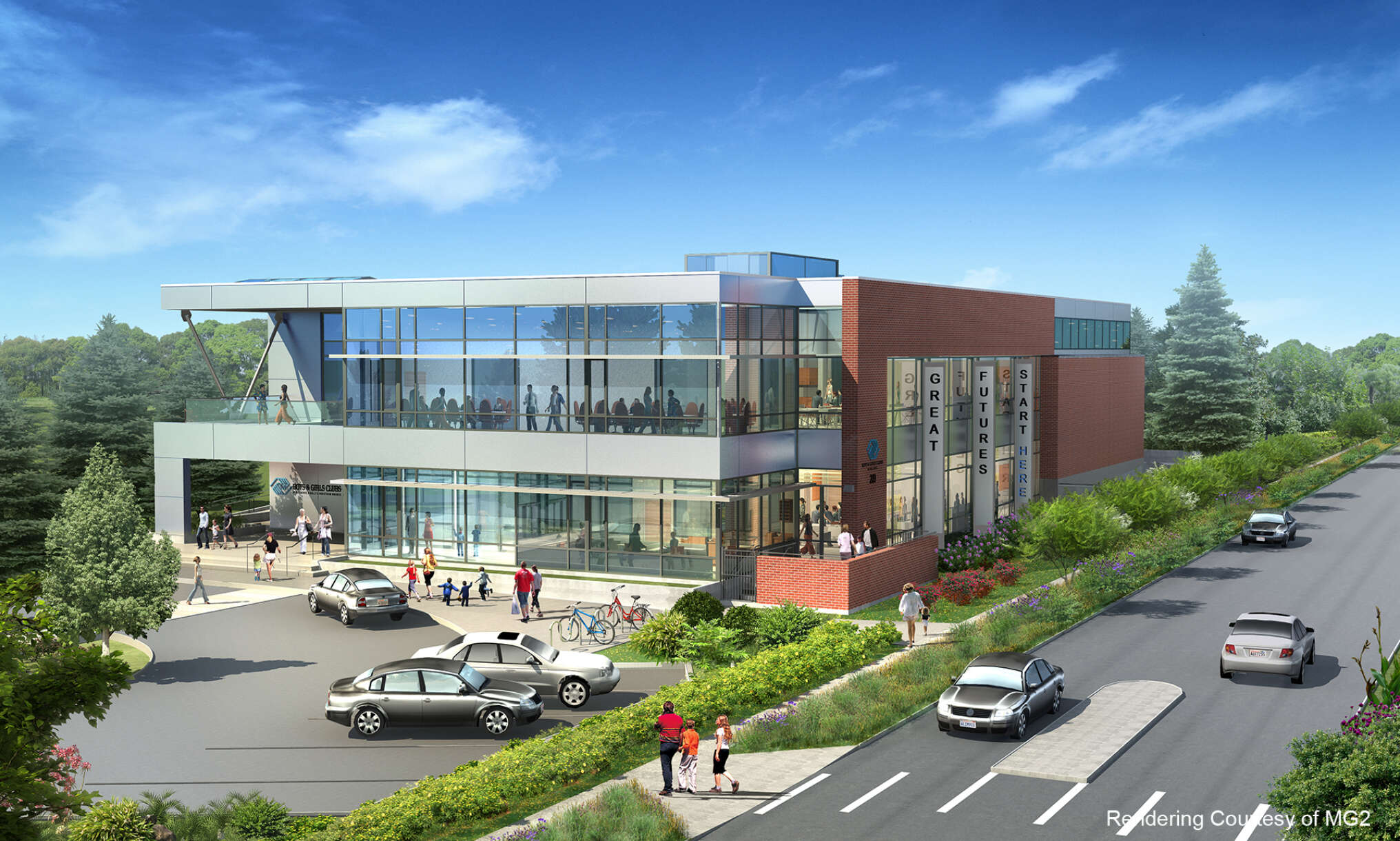There is a shortage of gyms and fields [in Bellevue]. This will allow us to serve that many more kids. We’re always competing for fields and gyms, and this will be a huge impact on what we can provide.”
Adding Youth Activites to the Eastside: Increasing recreational and program capacity for Eastside youth
The Bellevue Boys and Girls Club’s Fieldhouse in Hidden Valley Park is a $4M multi-purpose community center providing recreational and after-school programs for youth ages 5 to 8 years. Their two-story building contains offices, meeting rooms, and a gymnasium with three basketball courts. Civil and structural services were provided for the client. On the civil side, traffic and parking studies were conducted, as well as the design of a detention vault. On the structural side, light gauge steel framing and steel braced frames were designed to handle lateral forces. A gravity system was erected with steel beams and columns, along with cold-formed steel non-bearing walls. Other construction support services included confirming pile lengths; validating the slab-on-grade foundation design; planning the composite floor systems; and designing the roof structure and lateral systems to support loads.

