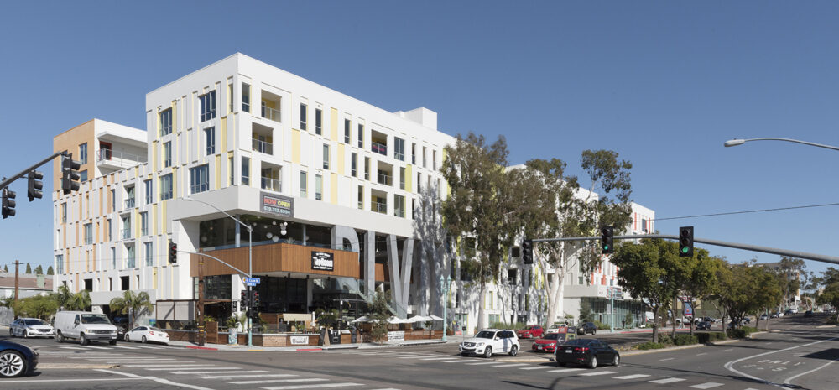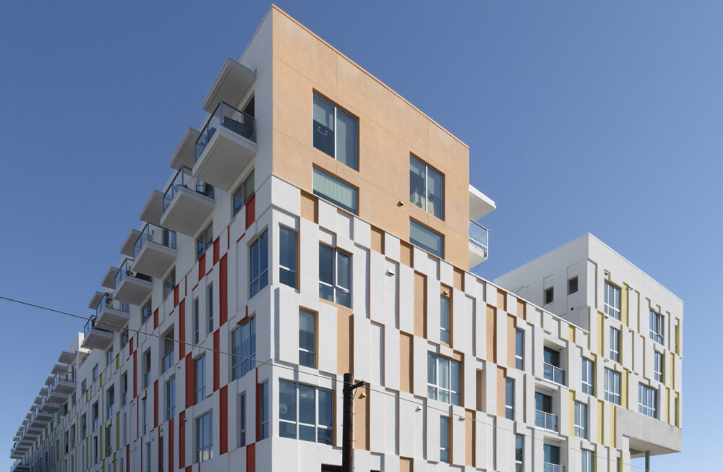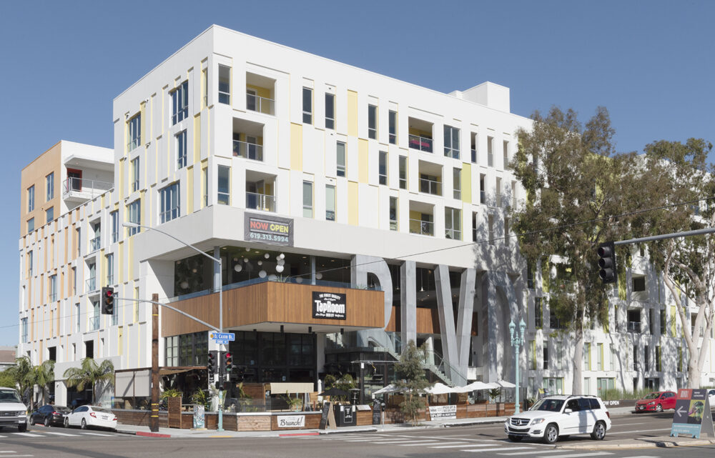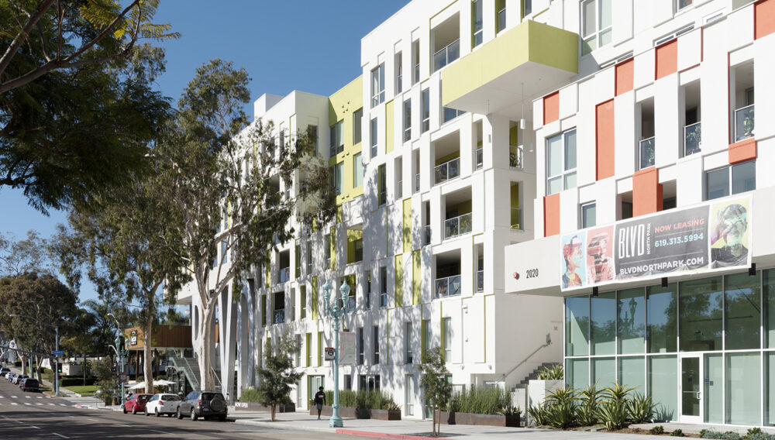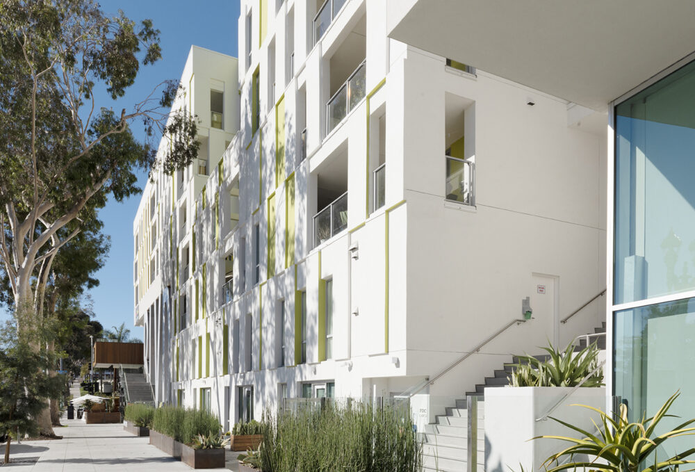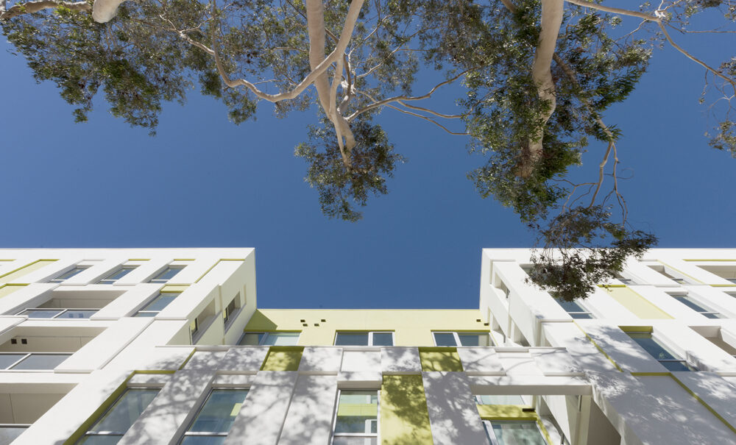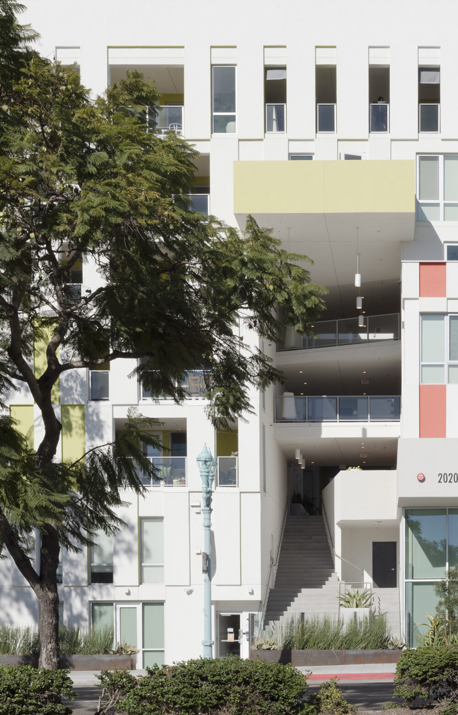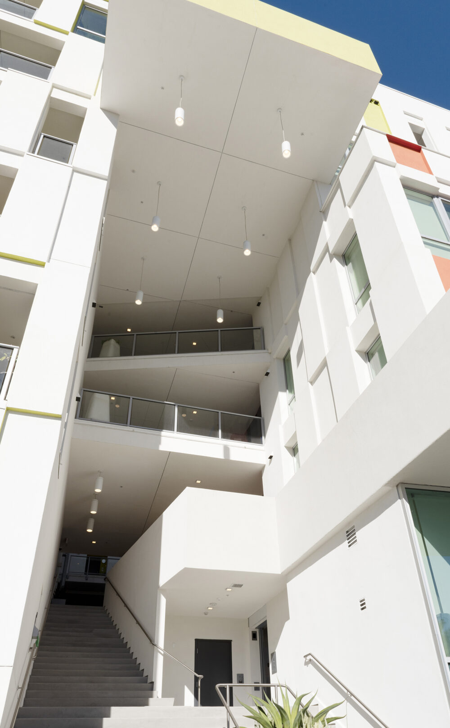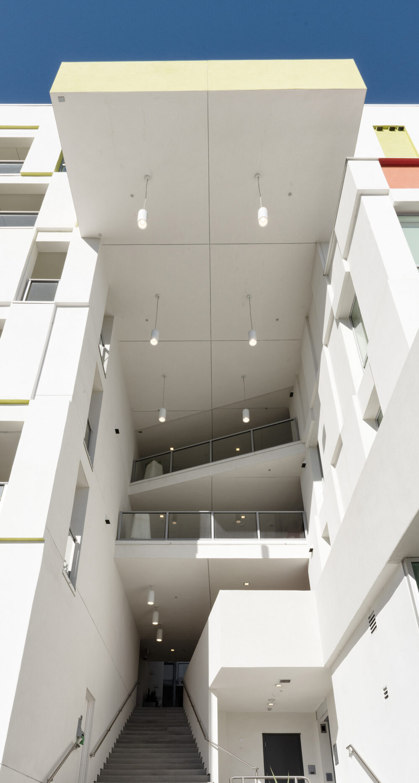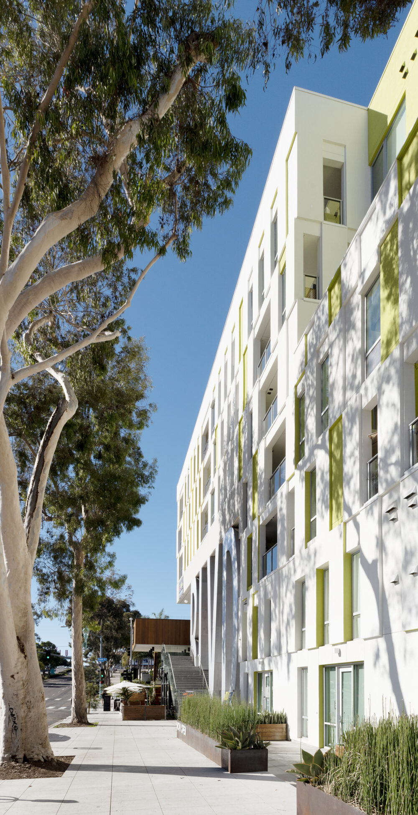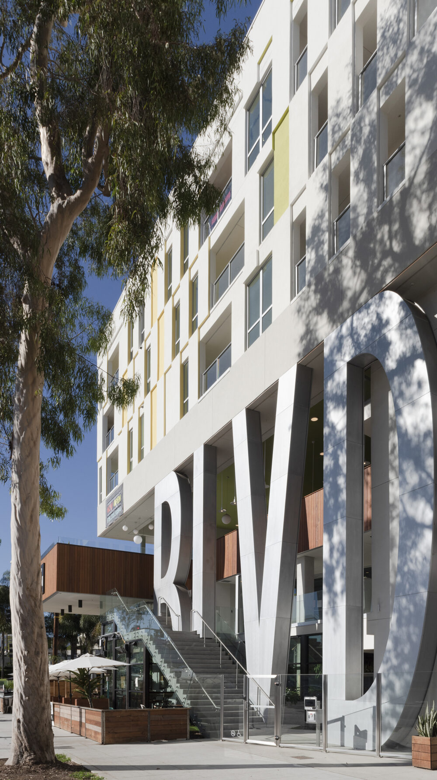This project turned an old warehouse into a four-story and a seven-story apartment building with retail space on the street level of the seven-story. The two buildings have one- and two-bedroom apartments and parking garages on their lower levels. DCI Engineers designed the building’s structural systems including incorporating the giant “BLVD” letters in front of the seven-story building into its lateral system.
