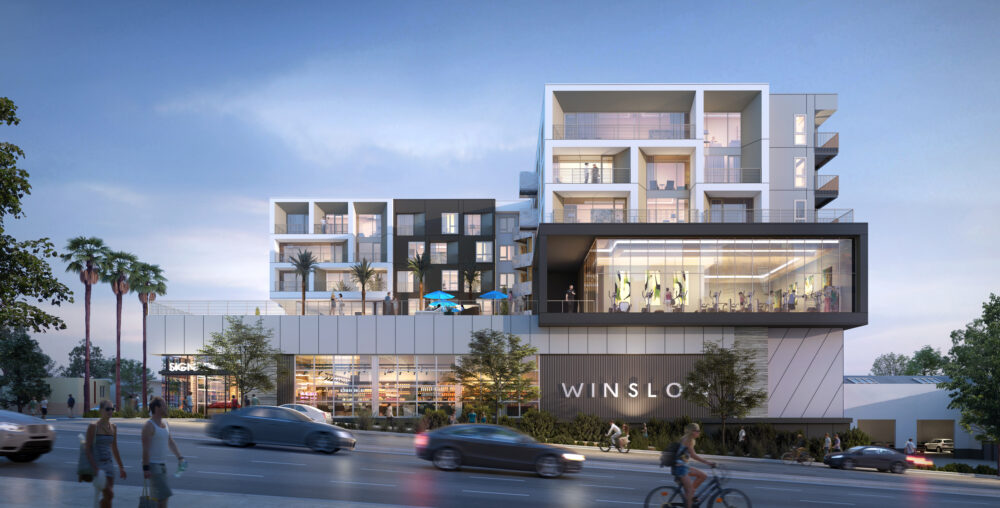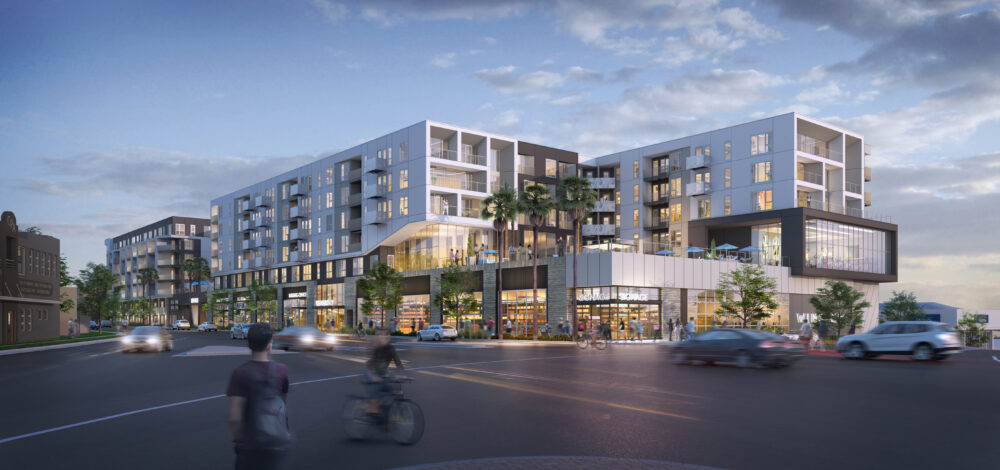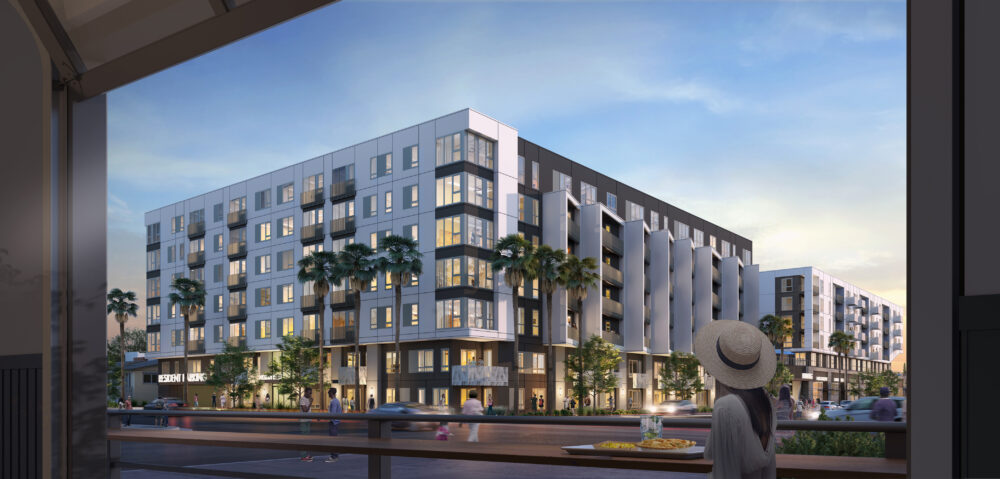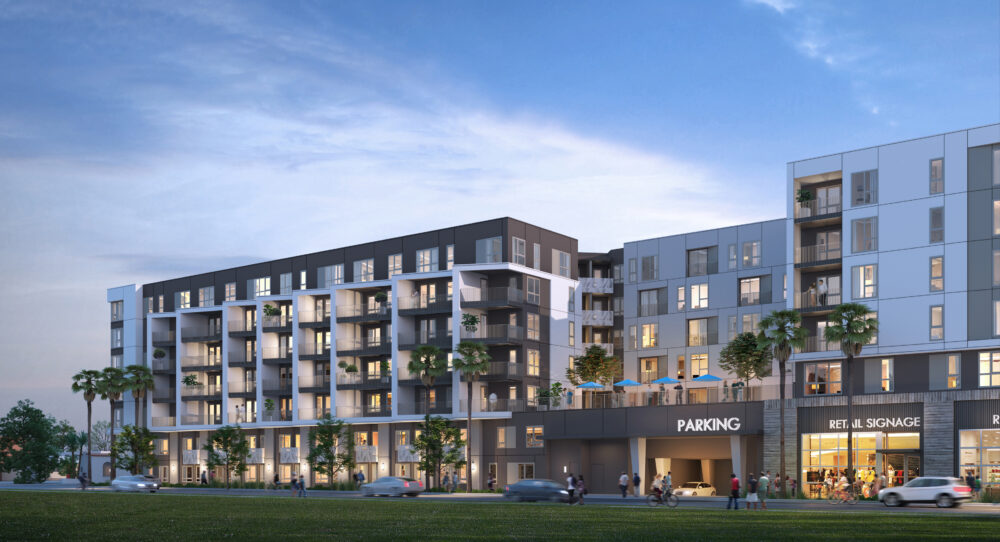Taking up nearly a full block in San Diego’s University Heights neighborhood, the Winslow is a new, mixed-use apartment building with five levels of traditional wood framing over three levels of concrete. Once complete in 2023, the Winslow will have 379 residential units for rent and space for retail -- CVS Pharmacy has already decided to set up a location in the Winslow. For its tenants, the Winslow has four courtyards and a pool for relaxing and having fun, as well as a lounge and fitness center.
The project began construction in 2021 and is expected to finish in summer 2023.




