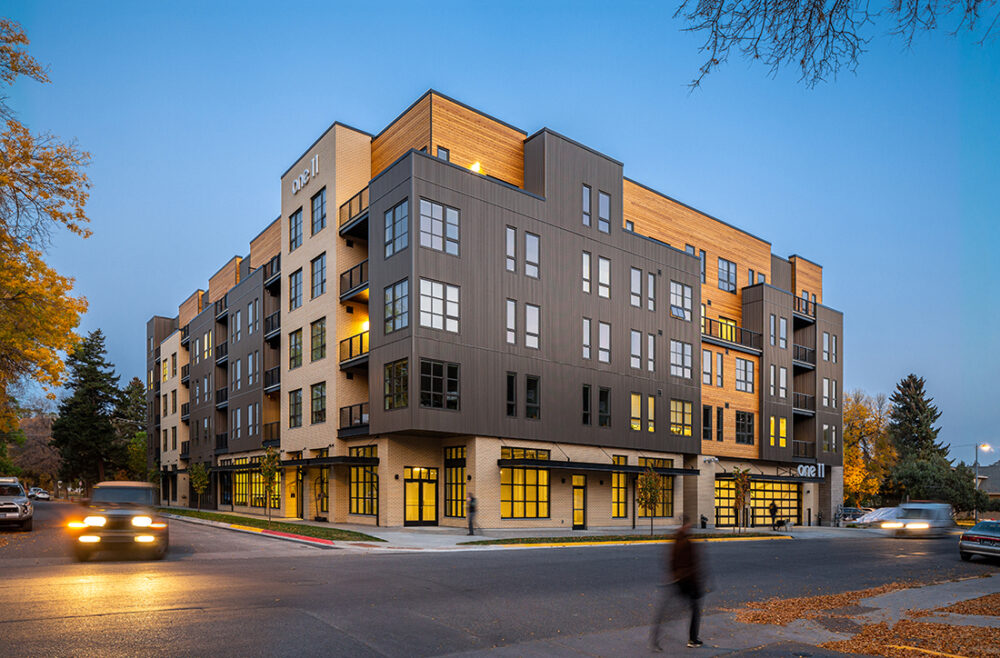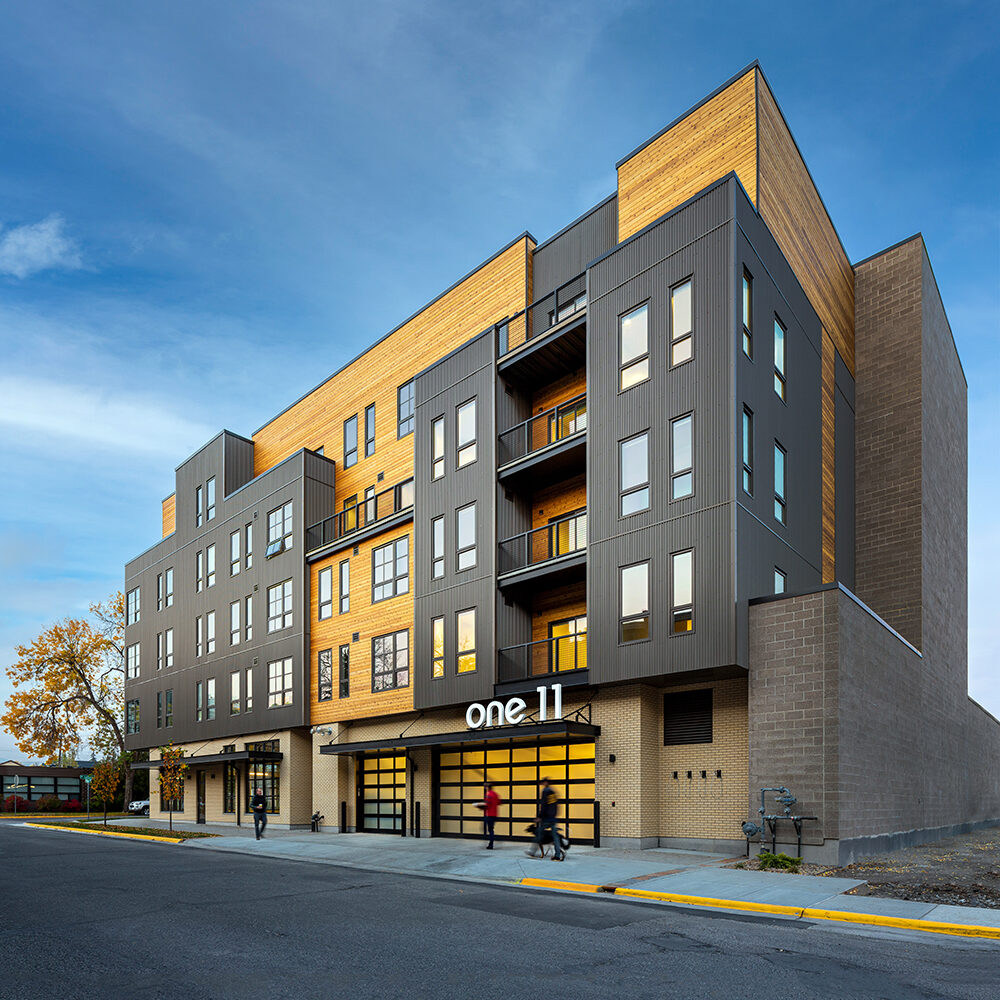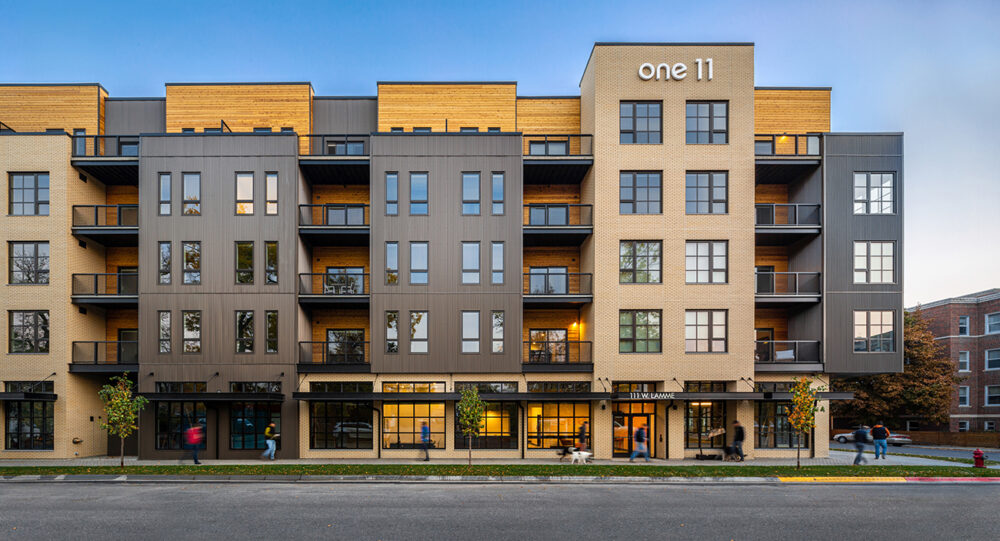One 11 Lofts is an integral part of the urban infill around the downtown business corridor. As Bozeman continues to grow and thrive, access to the energy of a walkable downtown to restaurants and stores is a highly sought after amenity in new developments around the retail core.
One 11 Lofts is a five-story downtown apartment complex which includes 55 lofts. Amenities include a common lounge, meeting rooms, bike/ski storage room, fitness center, and 3,000-sf residential courtyard. The second floor podium is constructed of post-tensioned concrete allowing for an open floor plan for both retail and parking at the main level. Conventional wood framing at residential levels provides efficient structure with a solid, well-built feel in the areas where the floor plans align between levels.



