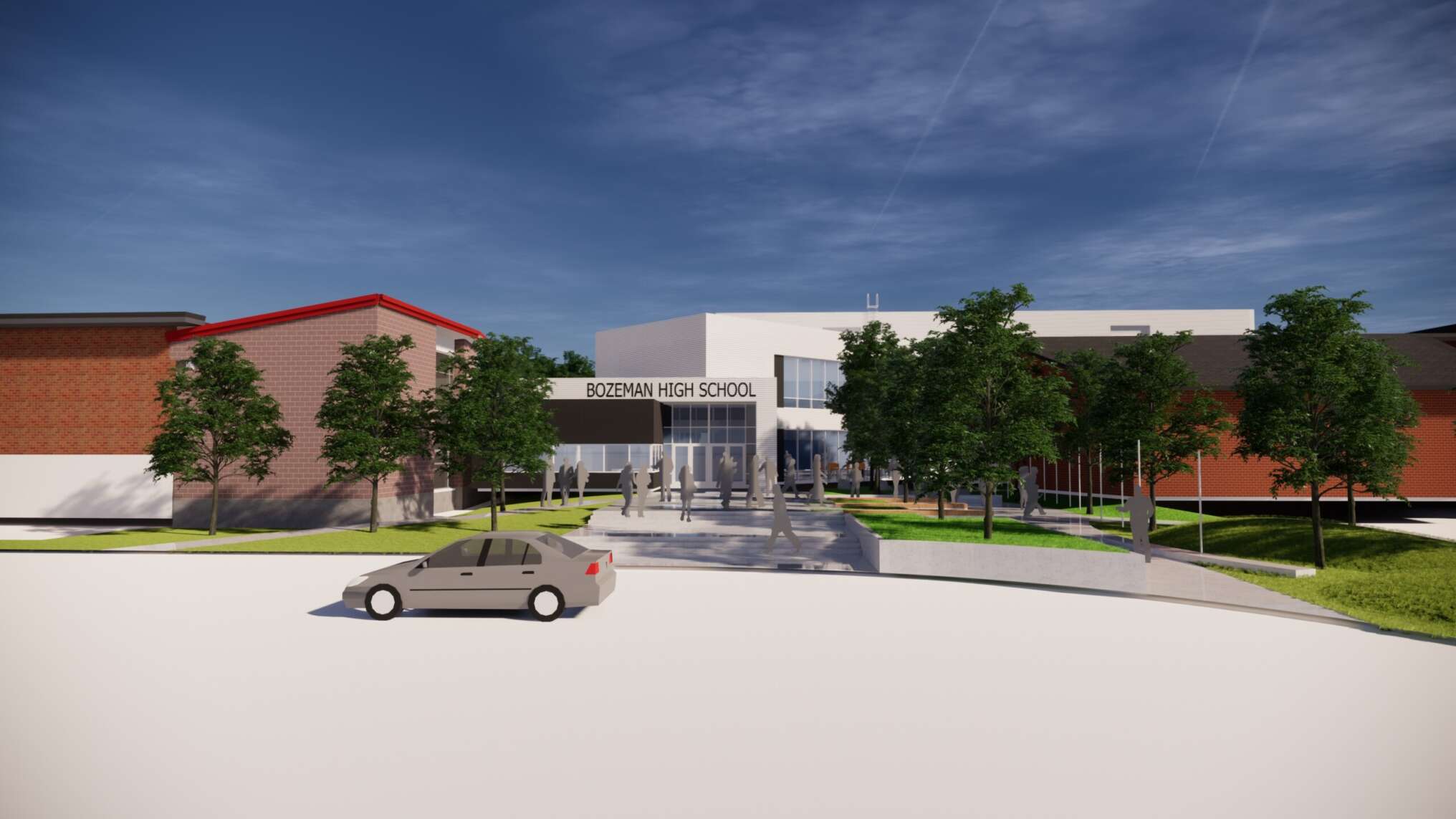Once completed, the newly renovated Bozeman High School will accommodate a larger student population estimated by the school district. The $29.5M make-over project encompasses adding the structural systems for a reconfigured two-story commons area with a new entry, an auditorium with 750 seats, and a two-story Learning Community area.
DCI Engineers is the structural engineer of record for the renovation project. The project includes new floor plans and details, foundation plans, ceiling details, roof plans, and brace frame details to develop the new areas. For the building’s exterior design, structural steel framed walls will be inset from the metal stud framing, which allows for a metal “balloon” frame.

