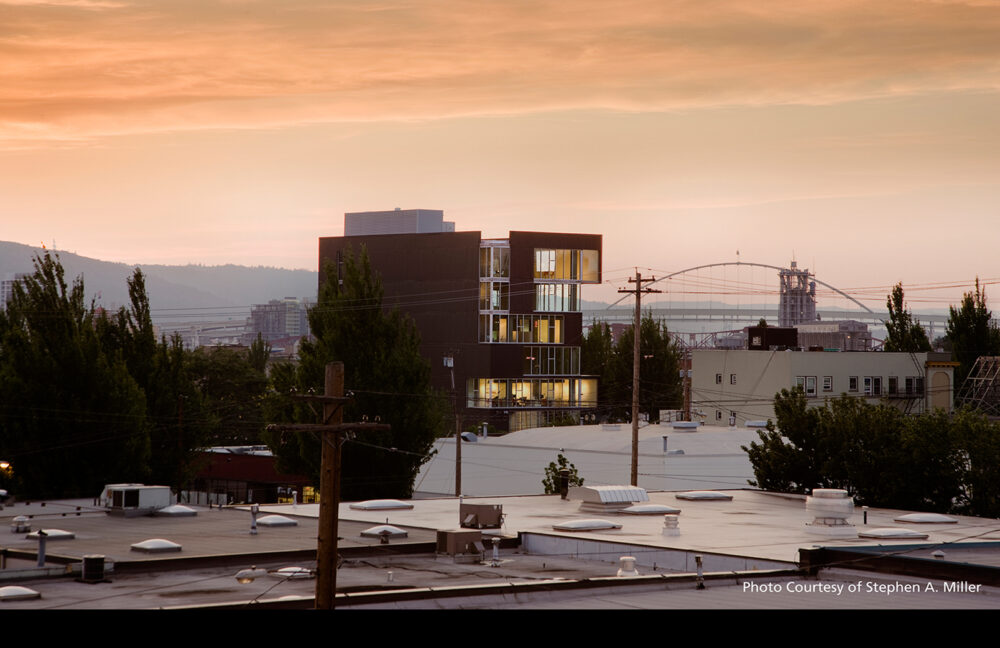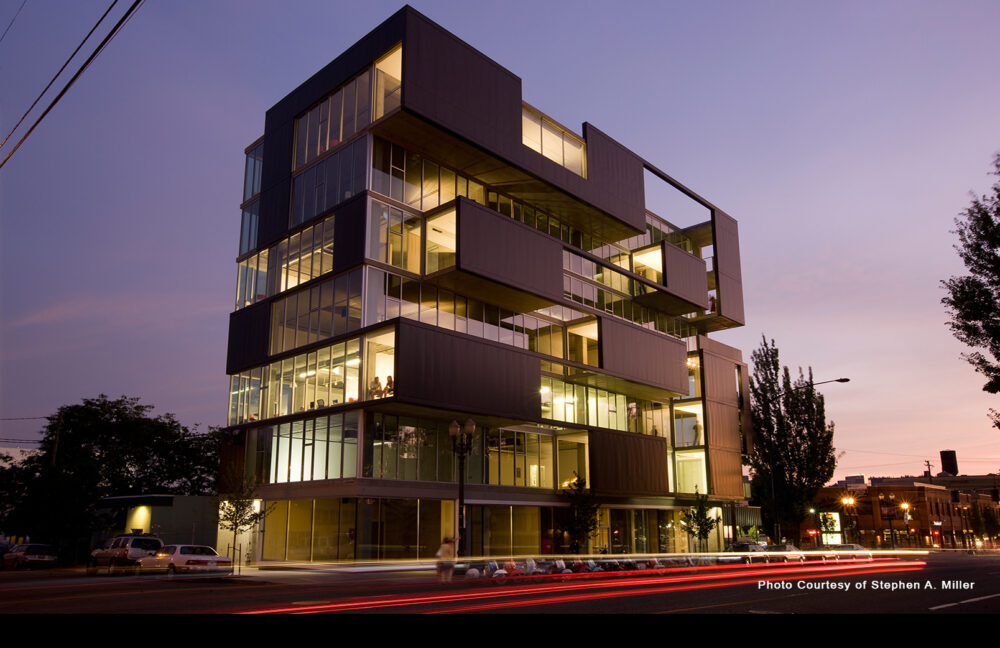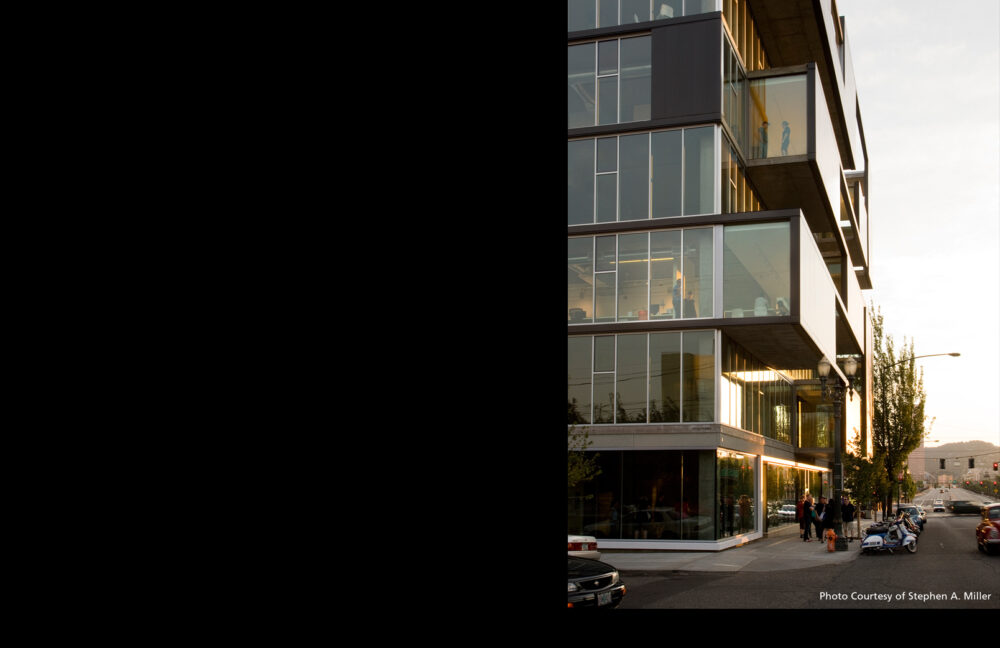Located in Portland, Oregon, bSIDE6 is a seven-story office and retail building designed to acknowledge the neighborhood’s previous life as an industrial sector. Designed as an asymmetrical building, bSIDE6 features nuances of Portland’s earlier years by utilizing exposed post-tensioned concrete to create a modern yet familiar aesthetic. This project’s façade is comprised of large windows which fit into specifically designed slots in the cantilevered concrete slabs for support. The building has a total floor area of 27,000-sf on a footprint of only 3,800-sf.



