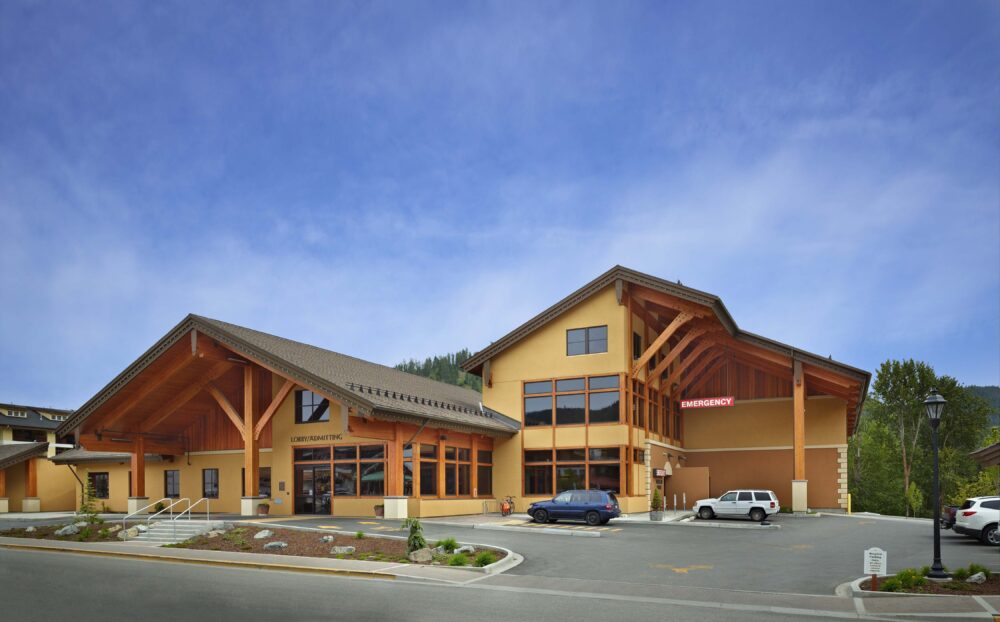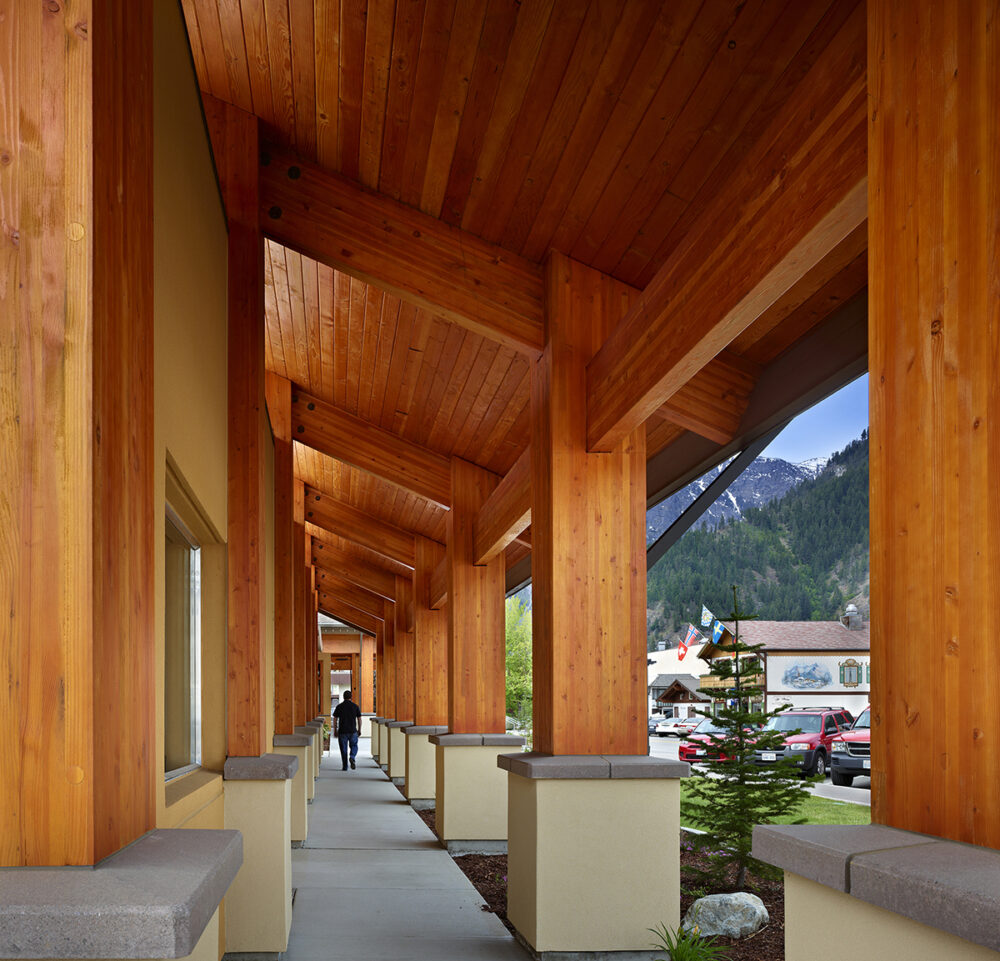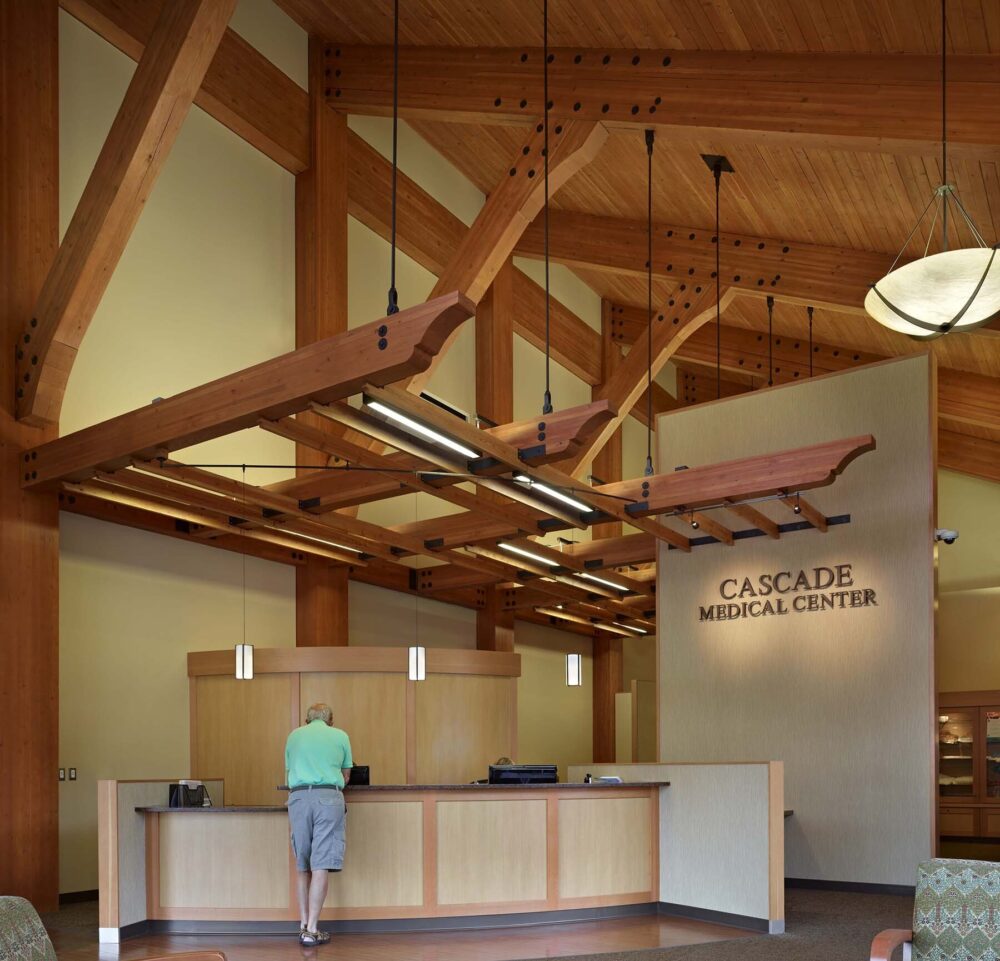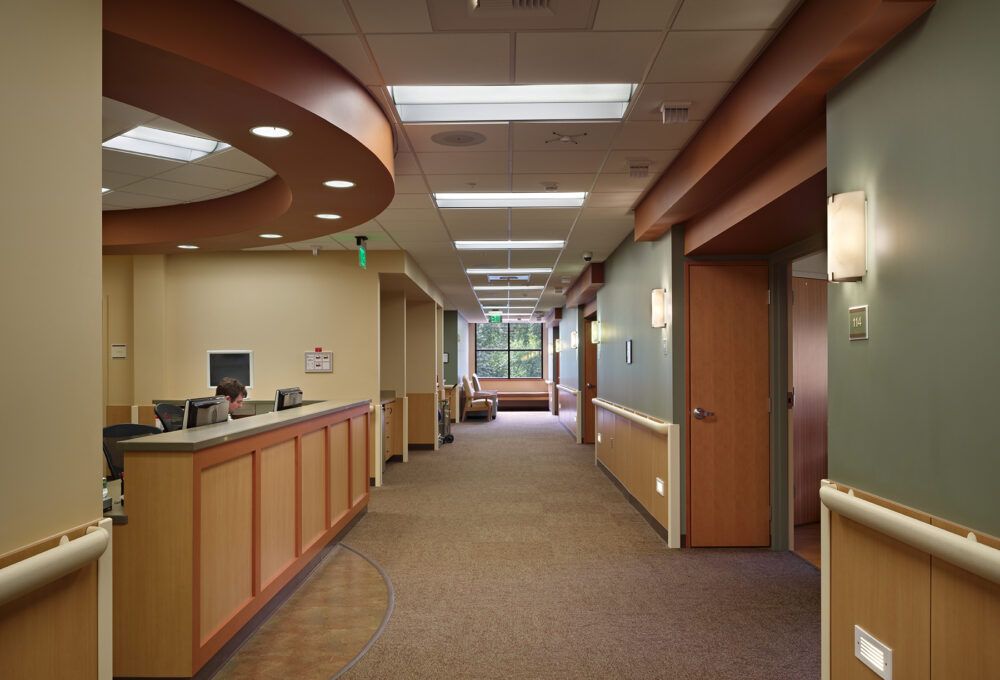With its Bavarian style architecture, the Cascade Medical Center captures the essence of the Leavenworth aesthetic, while giving local residents and guests’ access to a quality healthcare facility. Originally built as a one story medical center, DCI provided engineering design to build a 23,000-sf, two story addition resulting in a relocation of the acute care emergency department on the ground floor. The second floor will be home to a relocated doctors' clinic and the lower level will house building services, including covered ambulance parking.




