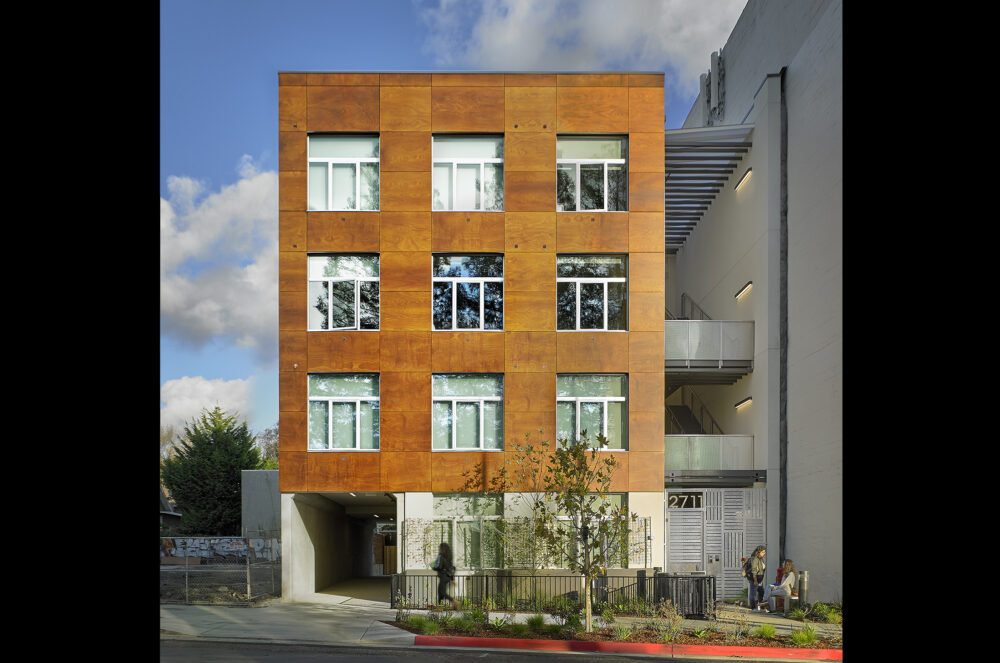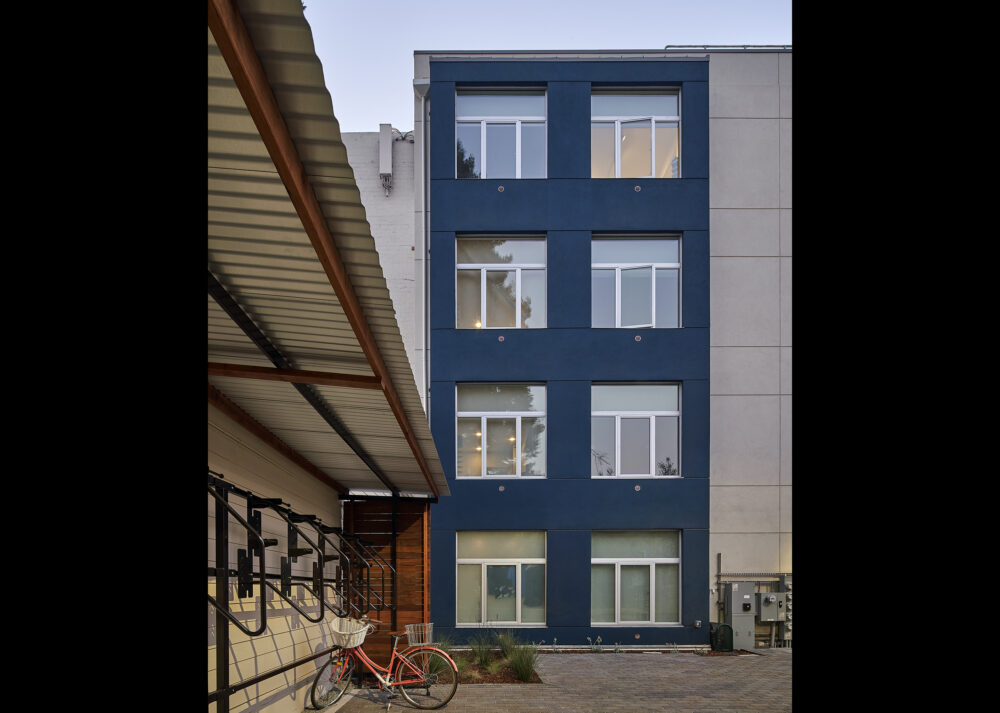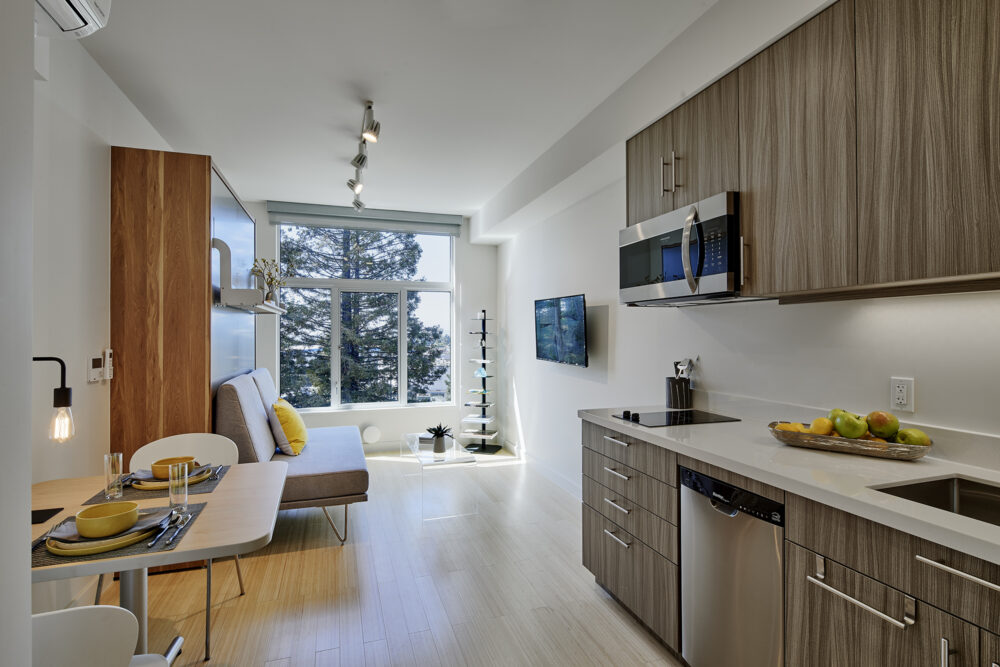The four-story CITYSPACE 2711 is the first steel building made from modules manufactured in China and installed in a seismic region of the United States. Located near the UC Berkeley campus, the residential building is situated on a narrow 5,200-sf site. CITYSPACE 2711 contains 22 studio units with ADA compliant studios at ground level. The studio units (310-sf each) include a kitchenette, stainless steel appliances, oversized windows, and a sofa that can be converted into a queen size bed. The building owner/developer, Panoramic Interests, determined the compactness of the containers, coupled with their erection speed, made modules perfect for student housing applications in dense urban environments.
DCI Engineers converted the steel modules into a seismic code compliant system. They designed the mat foundation, embed plate plan, and steel manifold shapes of the modules to allow for high strength steel bolt installation. The project required BIM coordination for sequenced construction of all on-site module elements. The engineering team maintained end-to-end communication for verifying no scope gaps or loose ends between the manufacturer of the modules, the design team, and the on-site install team. DCI worked with the construction team to manage how many on-site connections would require access within the units to help enhance install time and limit on-site labor.
CITYSPACE 2711 broke ground in June 2018 and was completed in September 2018. The building owner/developer, Panoramic Interests, considers CITYSPACE 2711 a research and development project to evaluate construction costs for future project feasibility and development.



