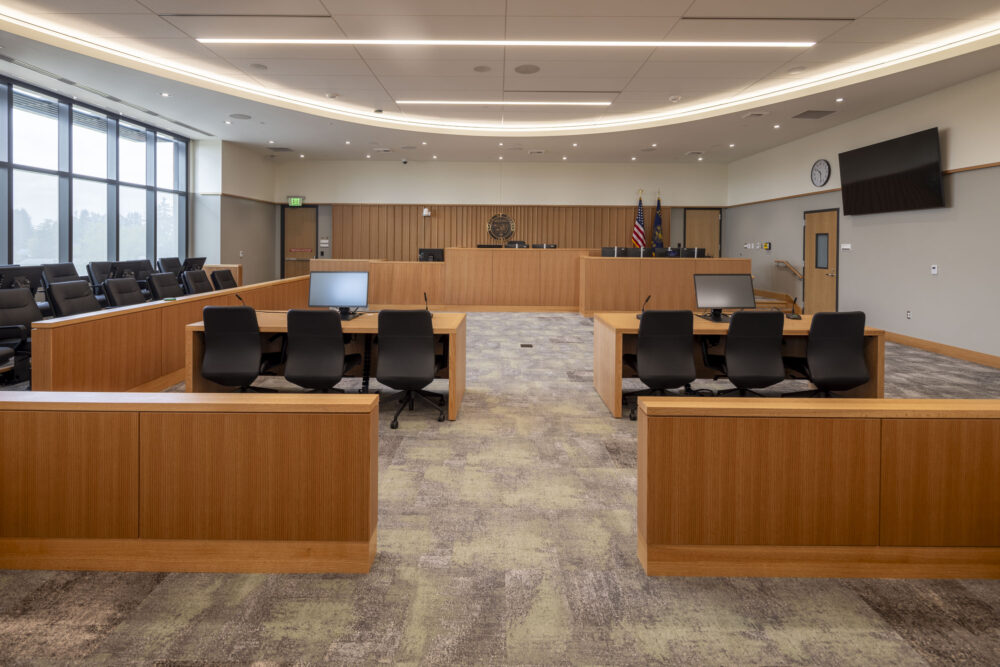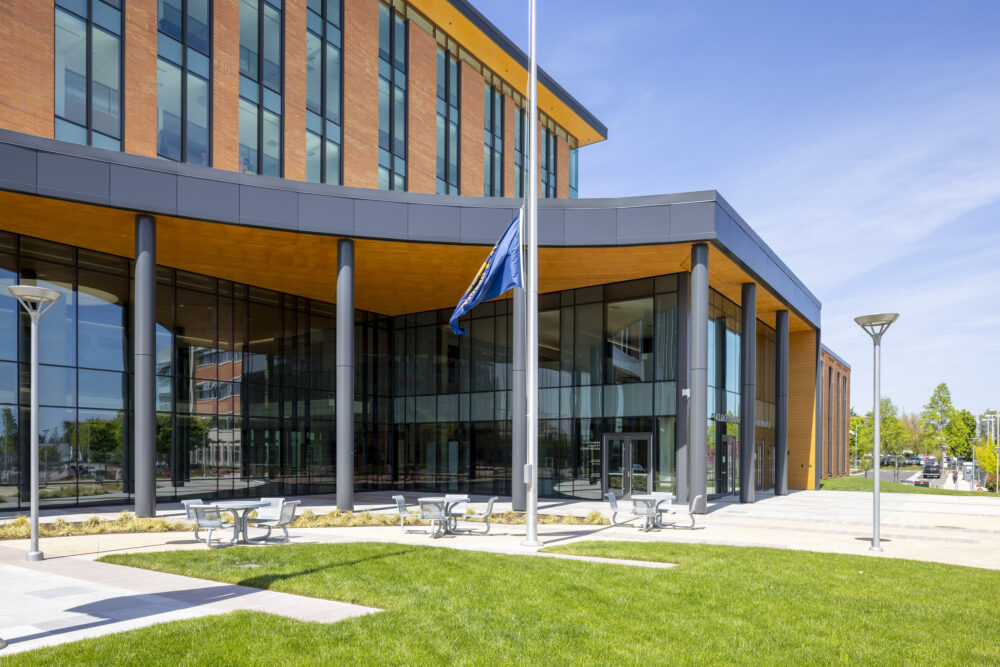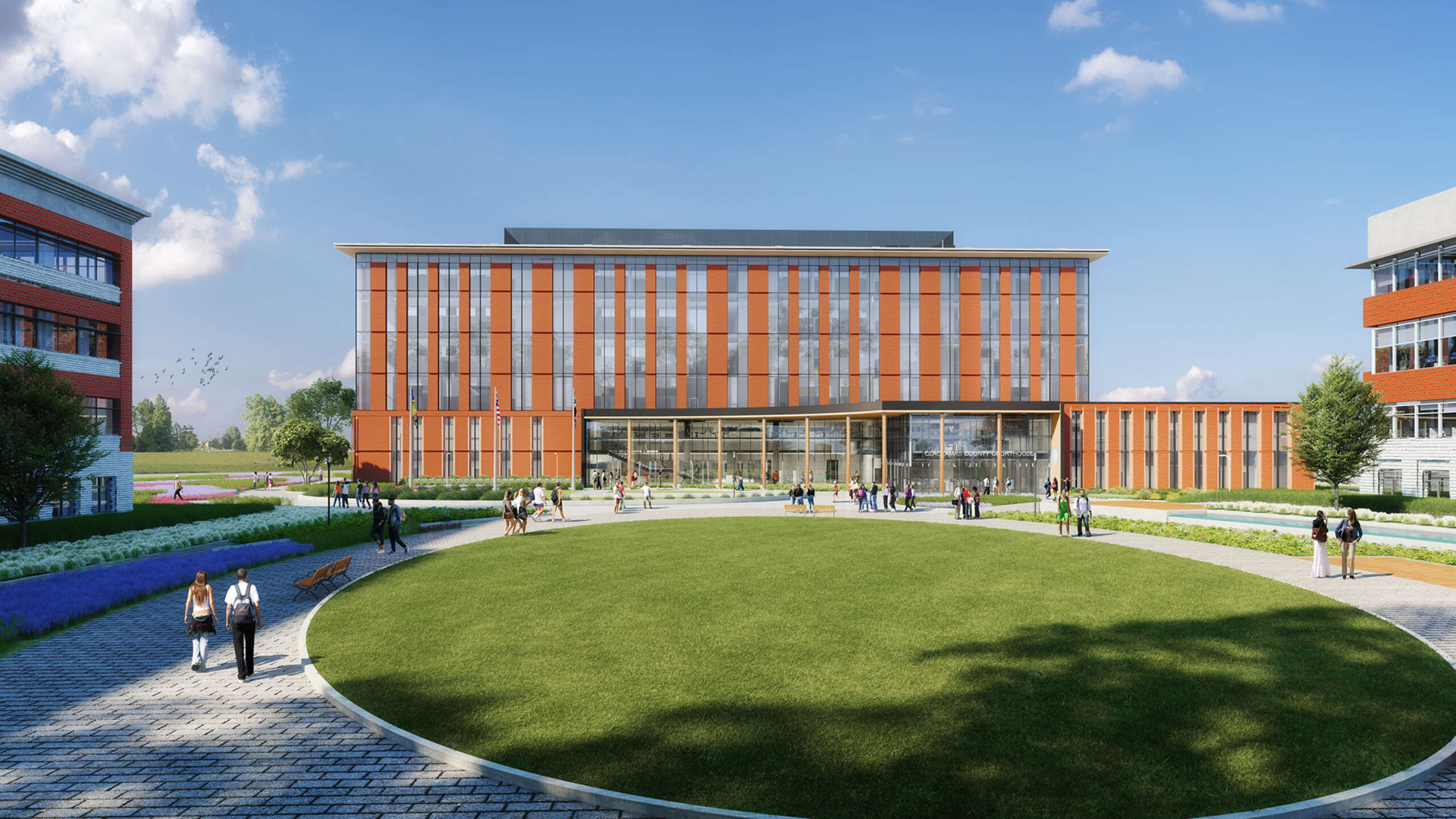DCI was part of the public-private partnership behind the new Clackamas County Courthouse, which replaced the outdated structure built in 1936 in Oregon City, Oregon, about 12 miles south of Portland.
The original courthouse, designed for 50,000 residents, struggled to serve the county's current population of over 420,000. Additionally, soil tests revealed that the ground beneath the building—just a few feet from the Willamette River—could liquefy during an earthquake.
It was time to create a resilient, future-proof facility for Clackamas County. Design for the 240,000+ square foot courthouse complies with the Oregon Green Energy Technology program and earned LEED Gold Certification. The building features a two-story public lobby; jury assembly/administration/office space; 14 courtrooms, judicial chambers, secure loading and staging areas, and holding facilities. There is a private corridor system with access to all courtrooms and support spaces away from public zones.



For this project, the floor plate allowed for an optimal column arrangement using a cantilevered slab along one edge, which eliminated one row of columns and saved 80 cubic yards of concrete and 36 tons of rebar.
To minimize slab thickness, the team coordinated a cost-effective formwork solution that reduced the slab thickness by 1 inch for about 75% of the floor plate. Typically, this thickness would be determined based on the design and performance requirements for the longest span then maintained throughout the floor plate to simplify formwork; but this approach focused on material optimization which in turn eliminated approximately 410 cubic yards of concrete.

Learn more about the sustainable design behind Oregon City's newest courthouse.