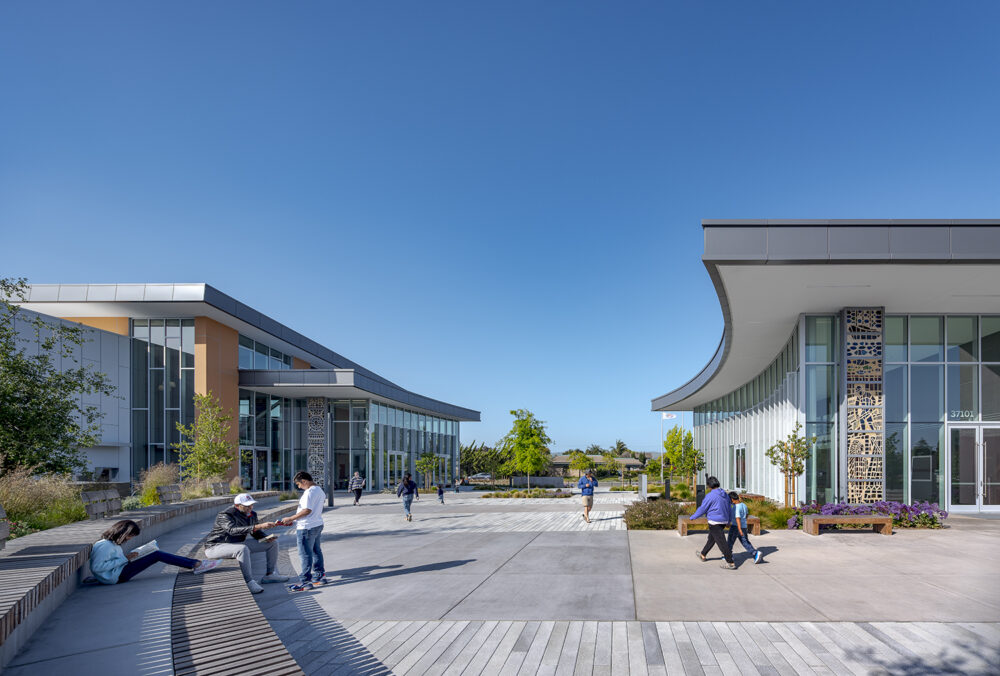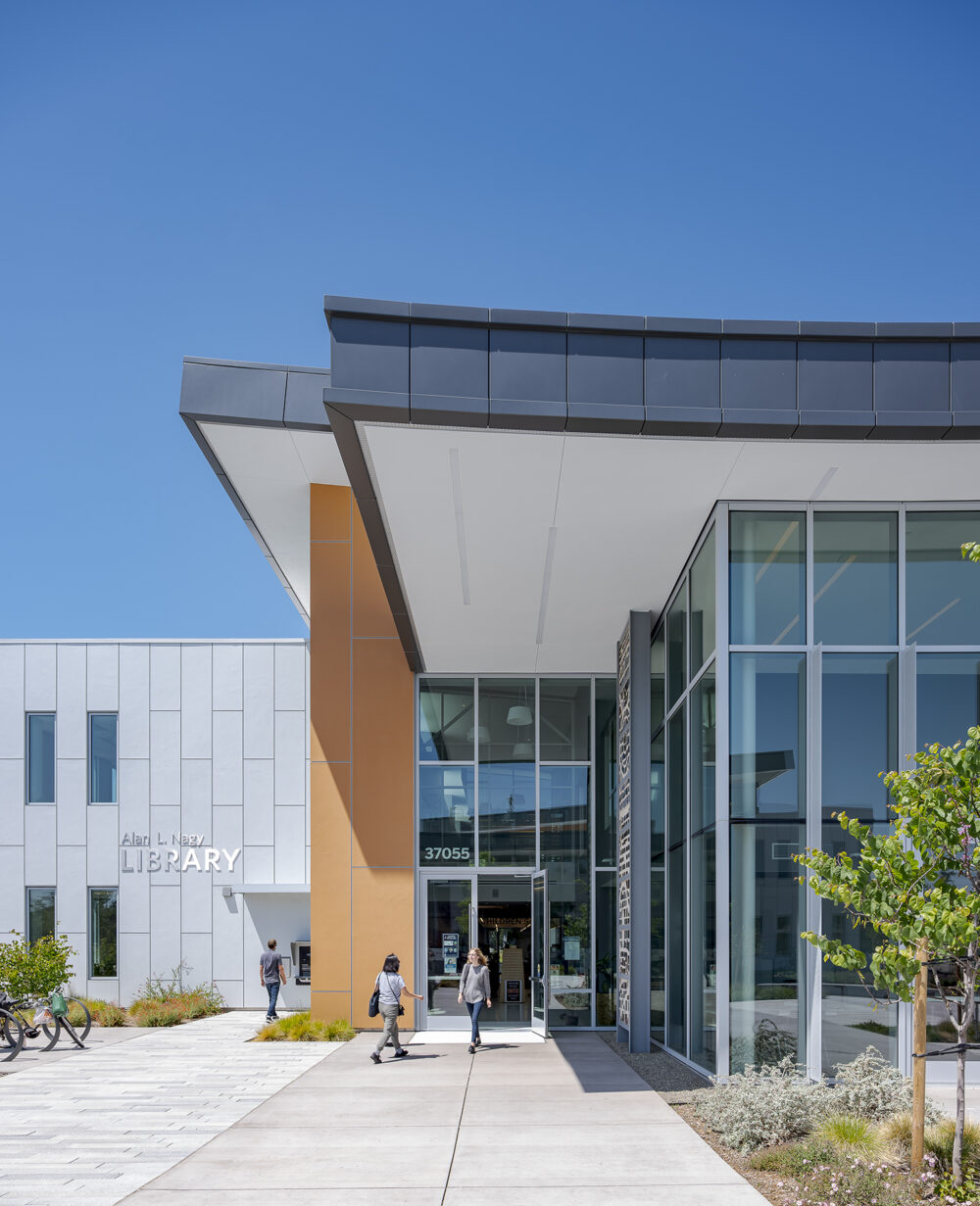The Newark Civic Center – the biggest public development project in the city in the past century -comprises of a revitalized two-story city hall, expanded two-story library, and new single-story police station to serve the growing community. The cohesive development was designed with a distinctive central plaza which also serves as an event space.
The project team coordinated layout efficiencies and standardized building grid systems to meet design criteria. DCI designed the framing systems, floor slabs, steel braced frames, moment frames, spread footing foundations, and specified material detailing.


