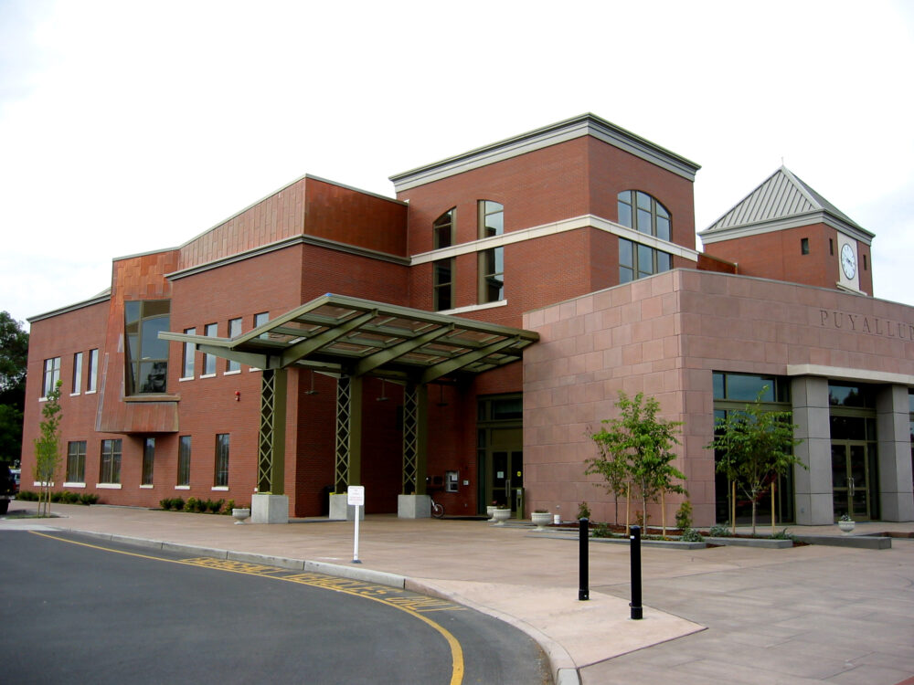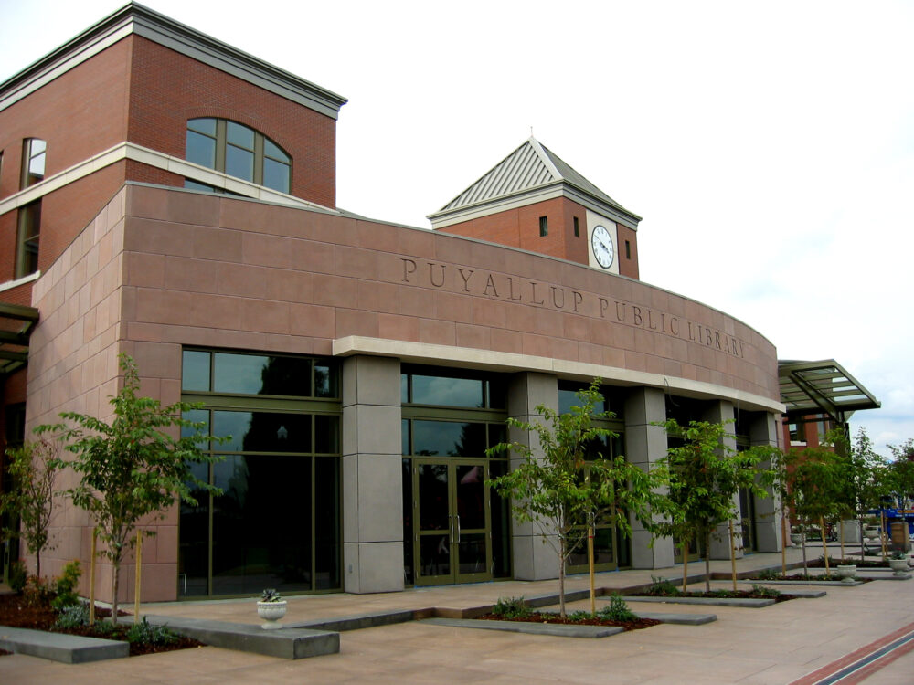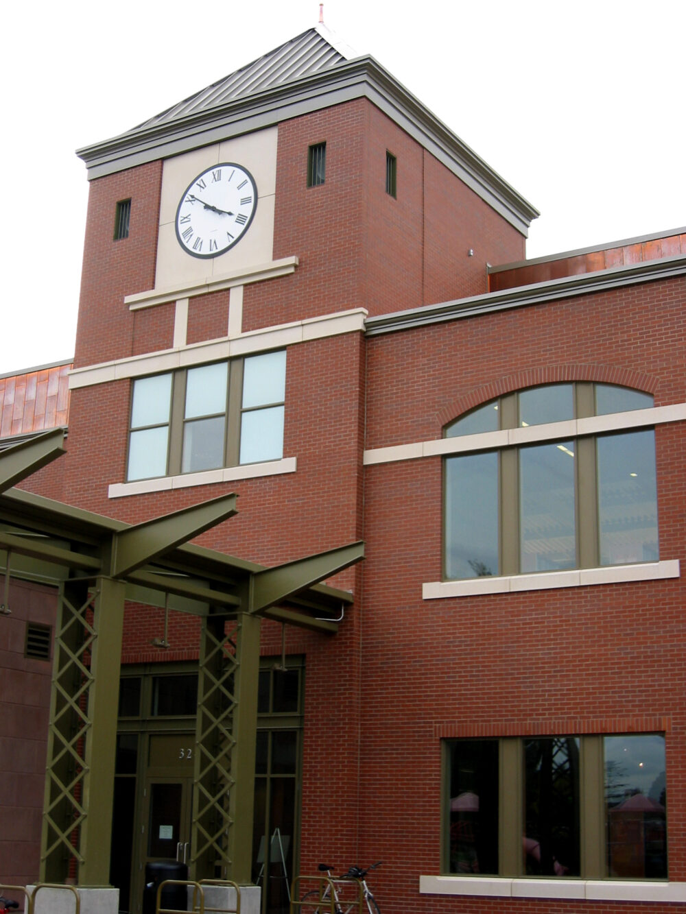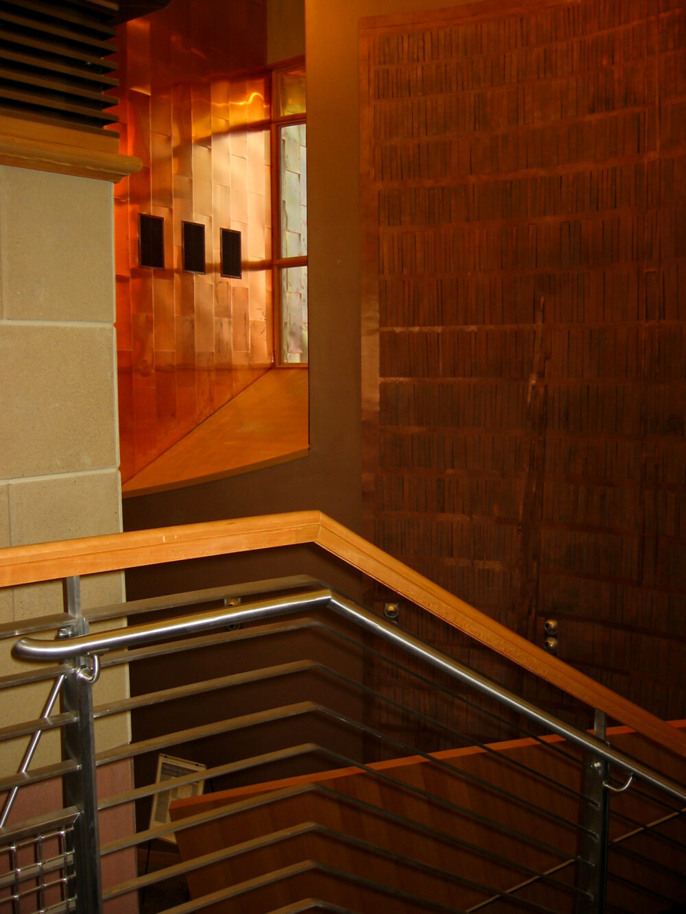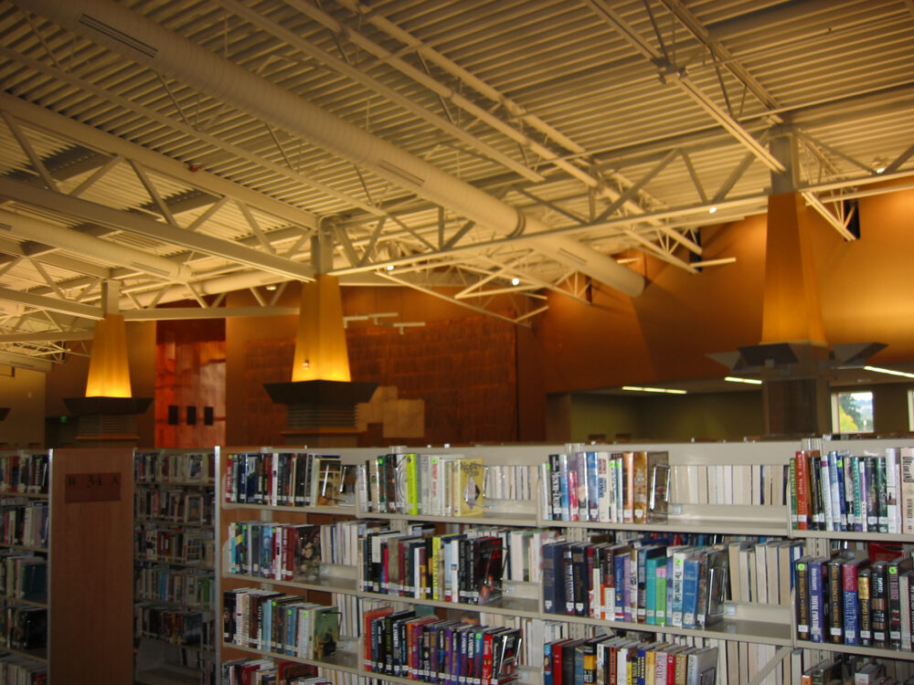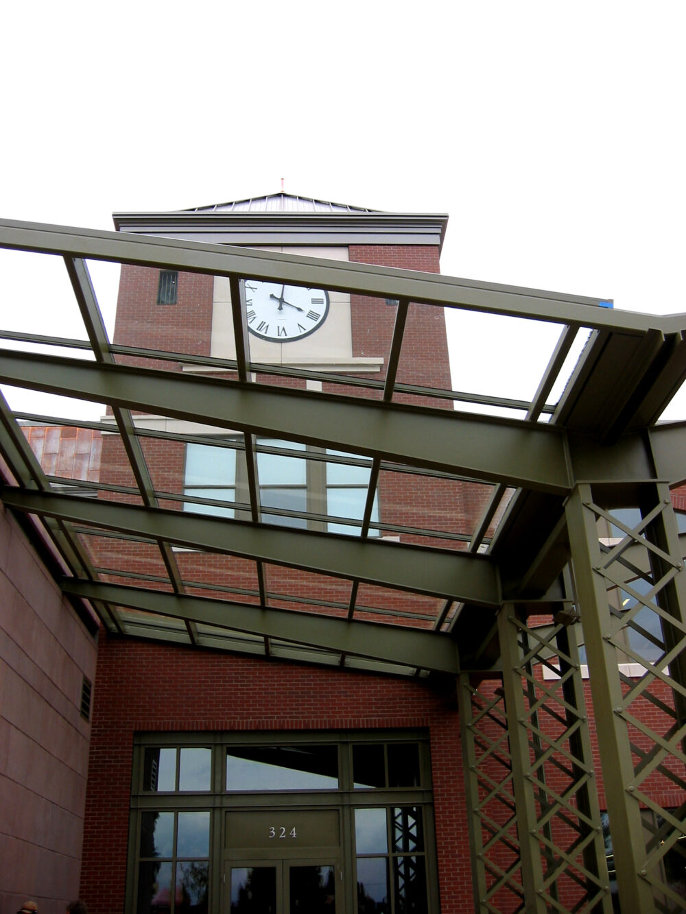DCI Engineers provided structural design services for this 40,000-sf, two-story public library located in downtown Puyallup. The intent of the building’s design was to ensure that it complemented the historic vibe in the downtown core, while still integrating modern architecture and technology.
