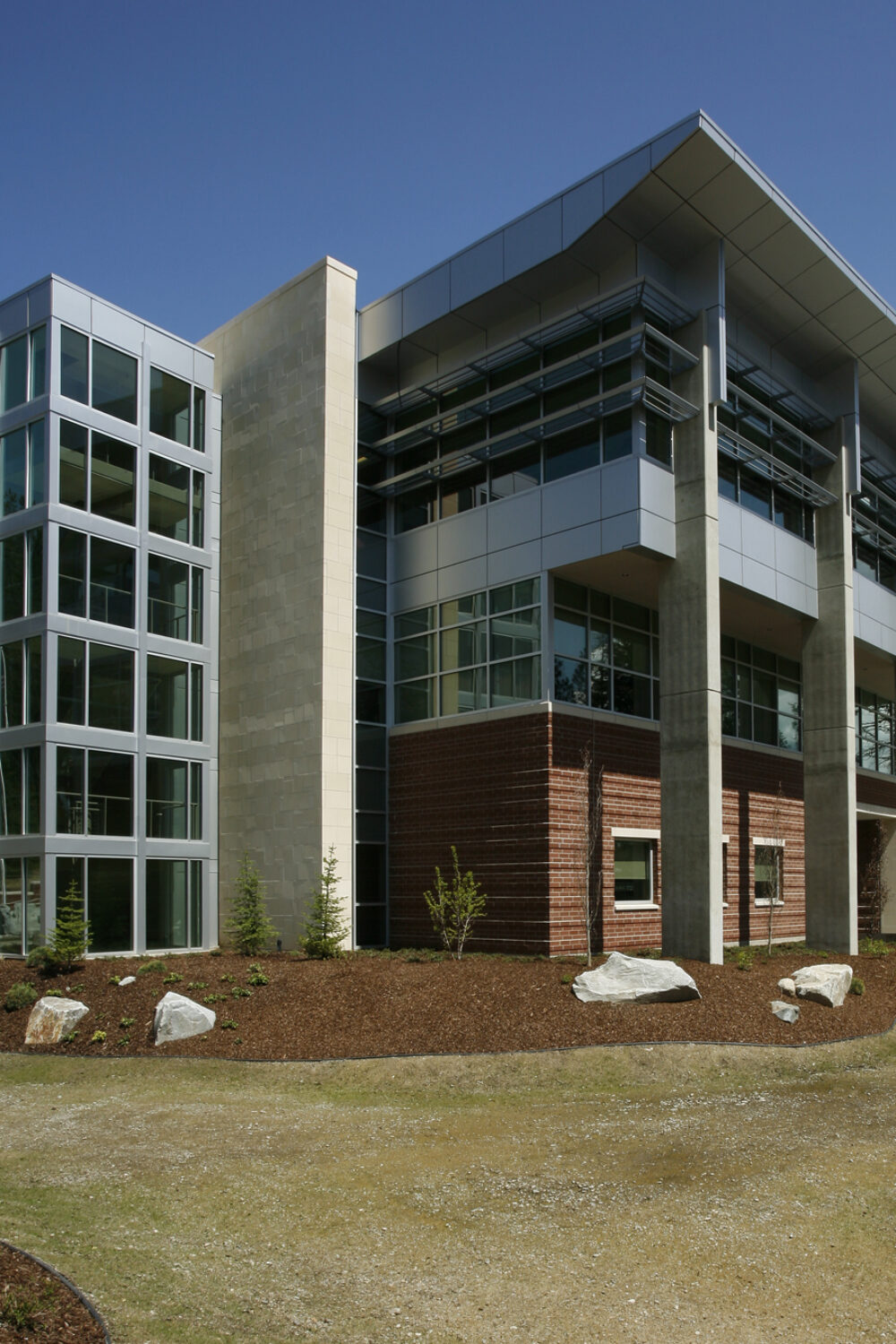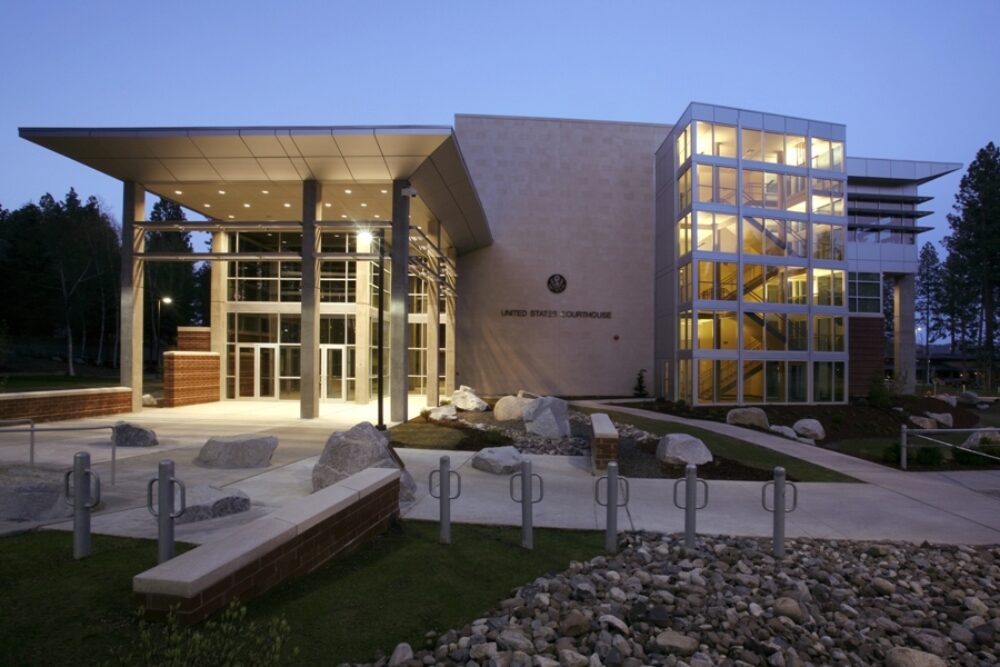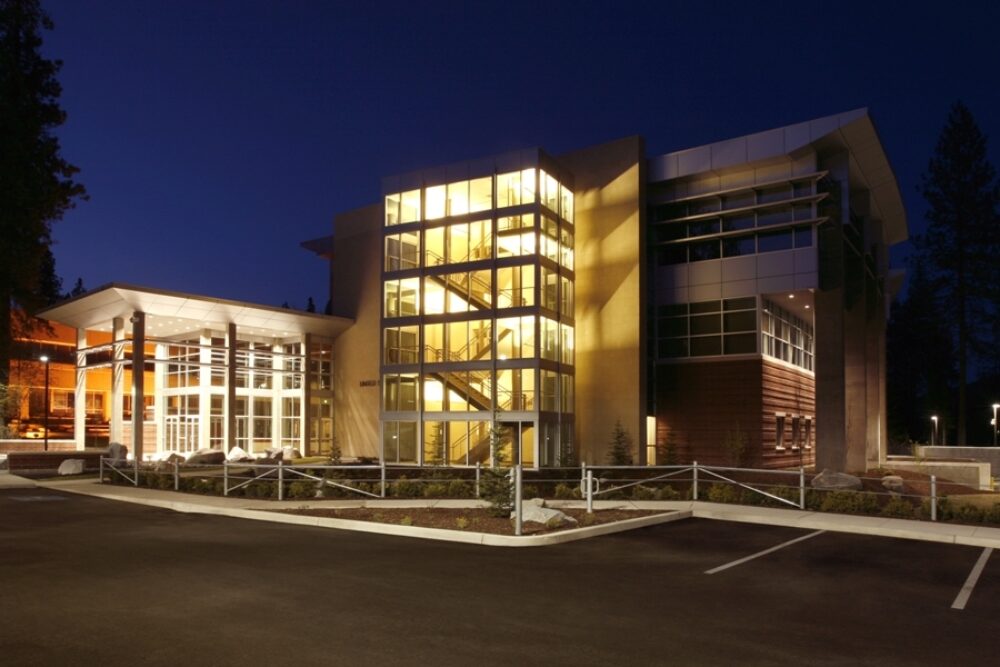We replaced an old, dysfunctional federal building – one that didn’t meet current security requirements – with a new, state-of-the-art high-quality design.”
The Final Verdict: Idaho’s new federal coincreases space and security
DCI Engineers provided civil design services for the new General Services Administration (GSA) United States Federal Courthouse. The project includes a 56,000-sf courthouse facility and an adjacent at-grade parking lot.



