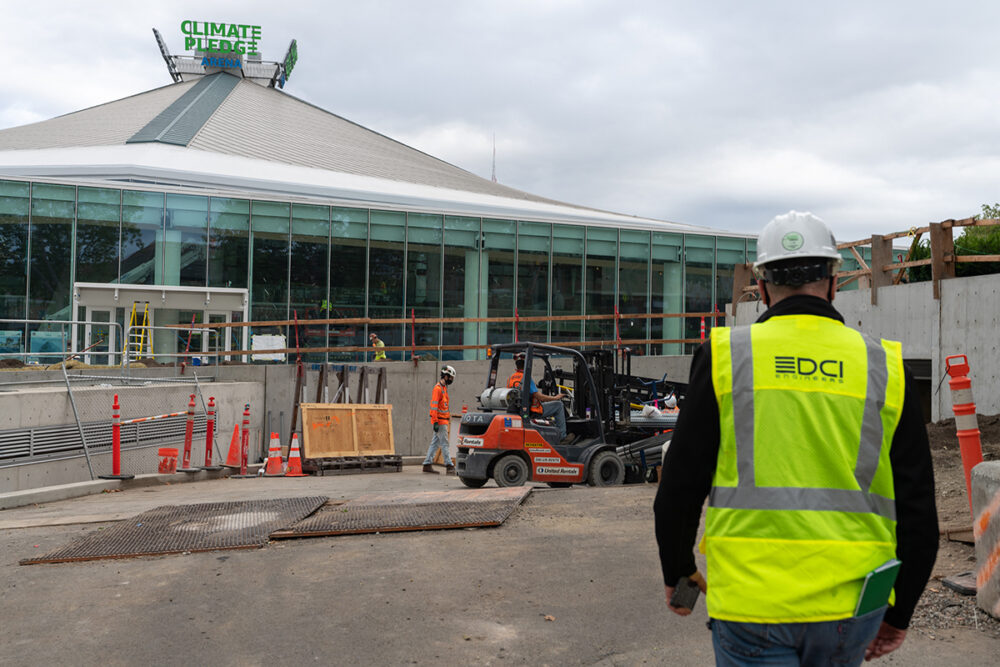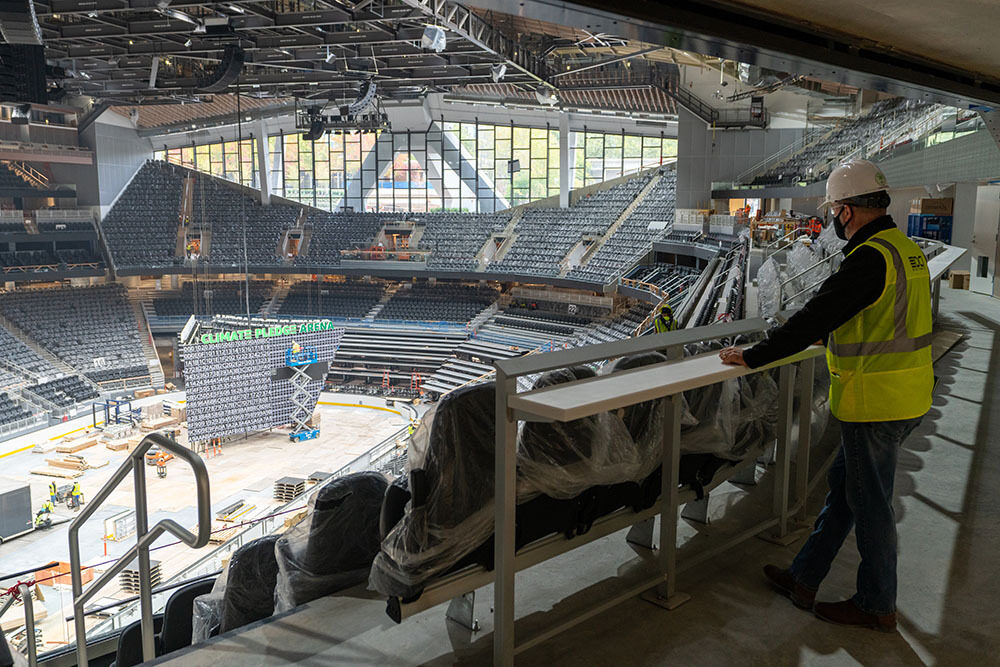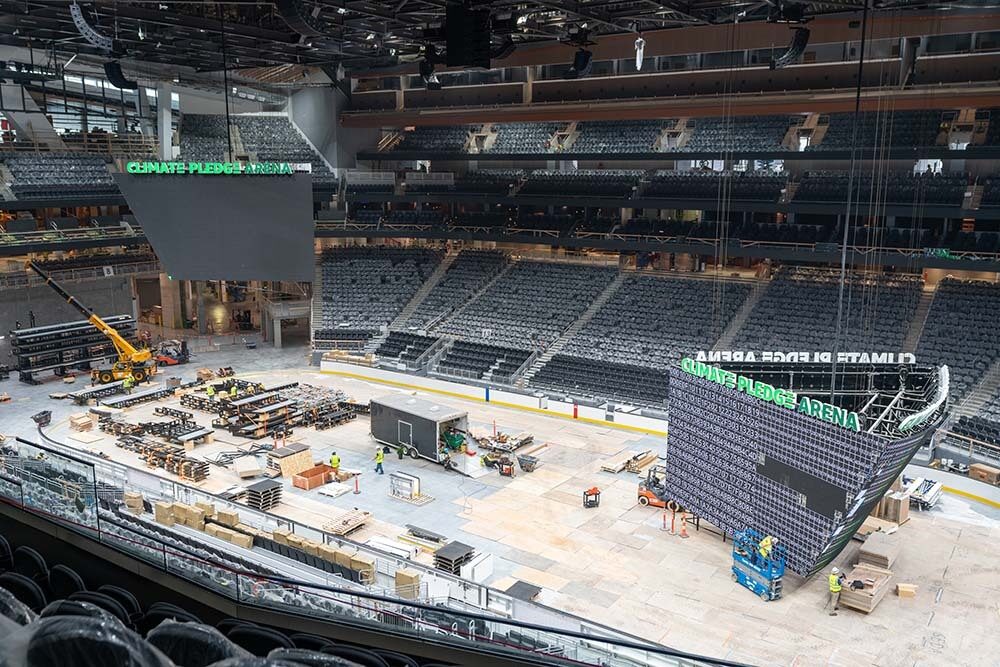The former KeyArena underwent an extensive renovation to become the 800,000-sf Climate Pledge Arena. The historic 1962 World’s Fair landmark now accommodates seating for 17,100 to 18,100 visitors with a deeper subterranean level and a larger building footprint. The building owners pursued the acclaimed Living Building Challenge certification so the facility can be the first certified net zero carbon arena in the world.
DCI Engineers was the civil engineer of record for the $1B renovation project. The civil team designed three separate on-site detention vaults (35,841 cubic ft/268,110 gallons of storage) and retrofitted an existing Seattle Center detention tank (10,400 cubic ft/78,000 gallons of storage) to handle storm drainage. They also assisted third-party vendors and the architects with the design of the “Rain-to-Rink” rainwater harvest system by advising where to position the 15,000 gallon cistern, vertical and horizontal equipment, and how to integrate details of the existing in-line storm water management system.





