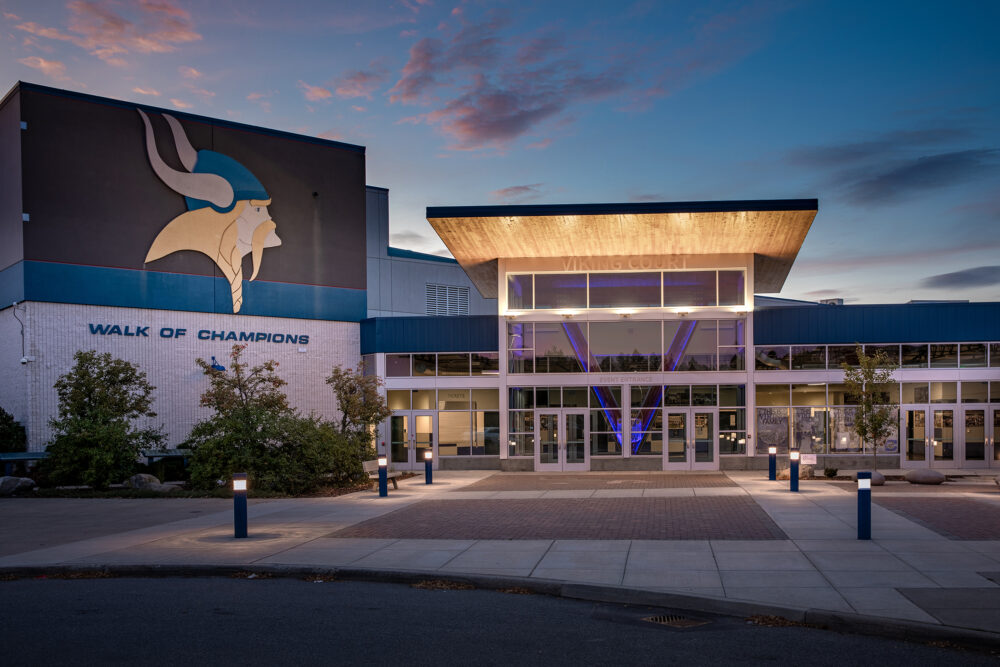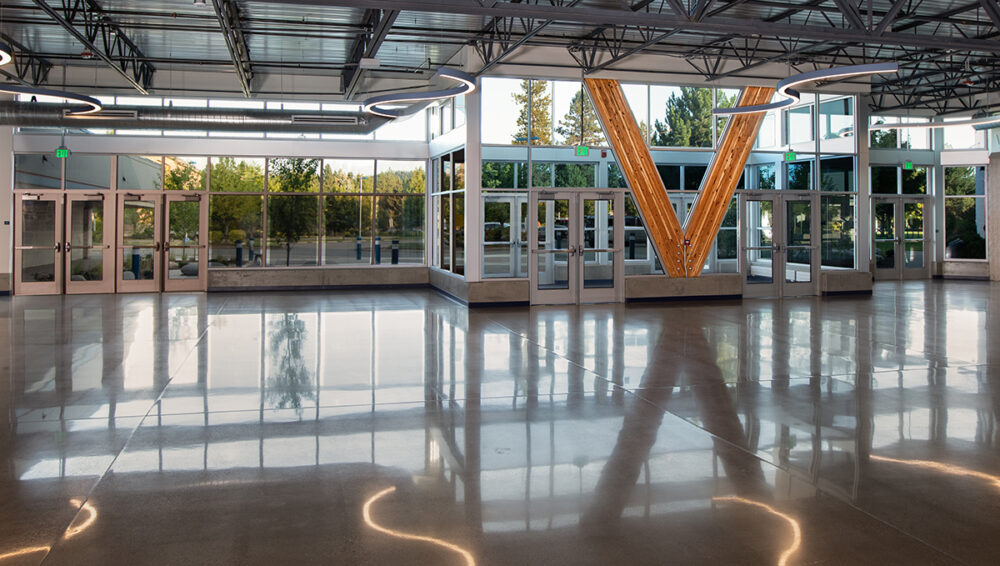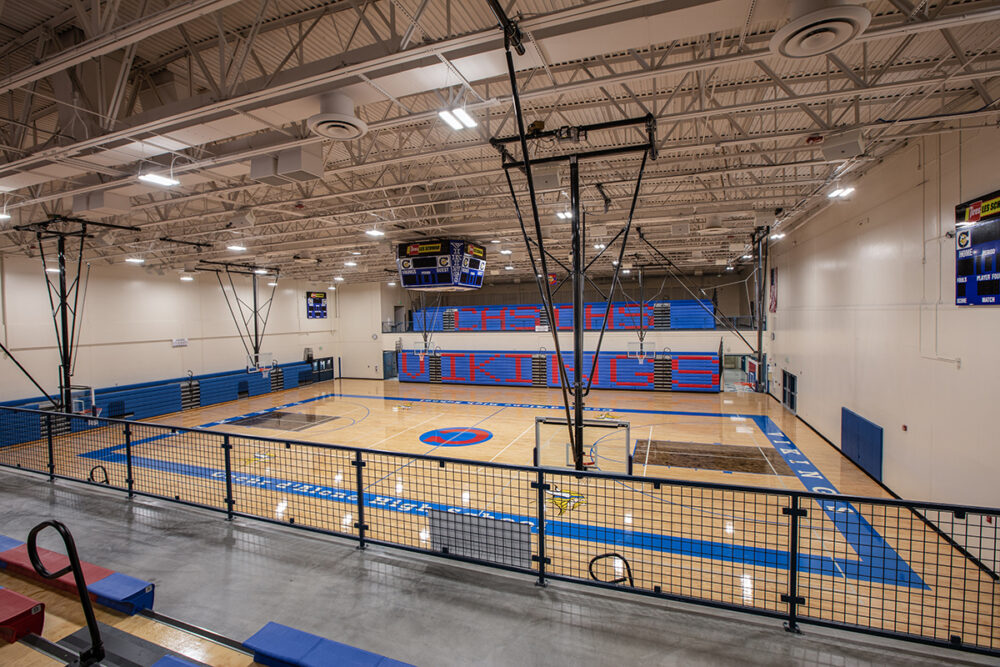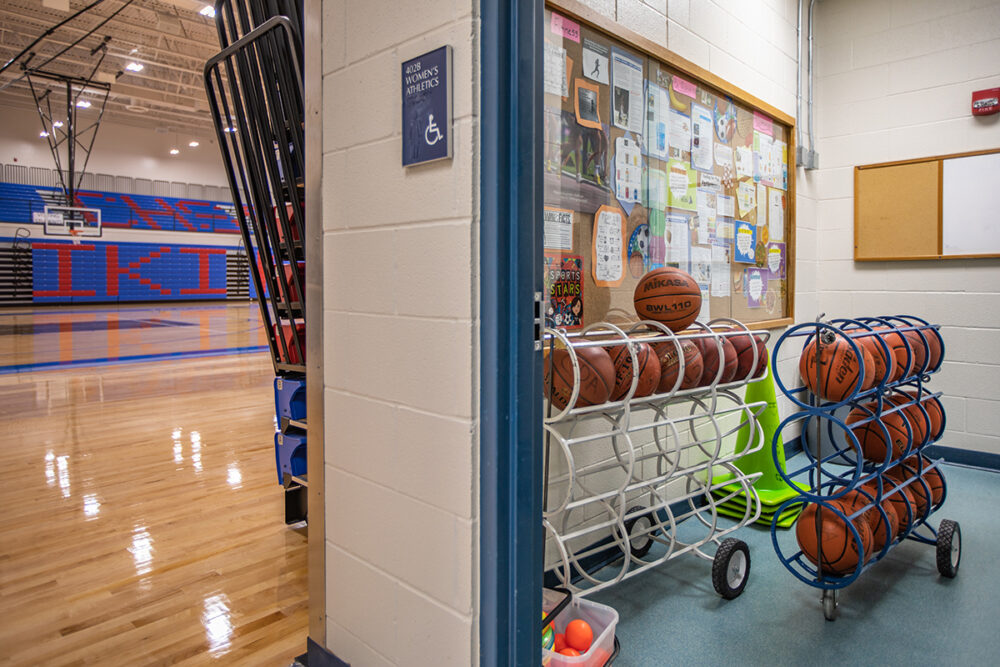More Room to Conquer: Vikings acquire competition-sized gym, more classrooms
Coeur d’Alene High School’s 2018 modernization and addition efforts were funded by a $35.5M bond measure. The renovation efforts encompassed expanding the classroom space, creating a competition-sized gym (3,000+ seats), new weight room, wrestling room, multi-purpose meeting room, updated track, and new lobby addition.
DCI’s structural team provided construction documents and services for the expansion, which encompassed a foundation, mezzanine framing, and roof framing plans, calculating snow drift loads, and providing framing details. DCI coordinated essential construction sequencing for the contractor to handle site logistics for the concrete tilt-up panels and instructions to brace existing building systems while new systems were constructed. For the entry area, the construction crew tore off some of the existing structure and built temporary shoring for construction to proceed.




