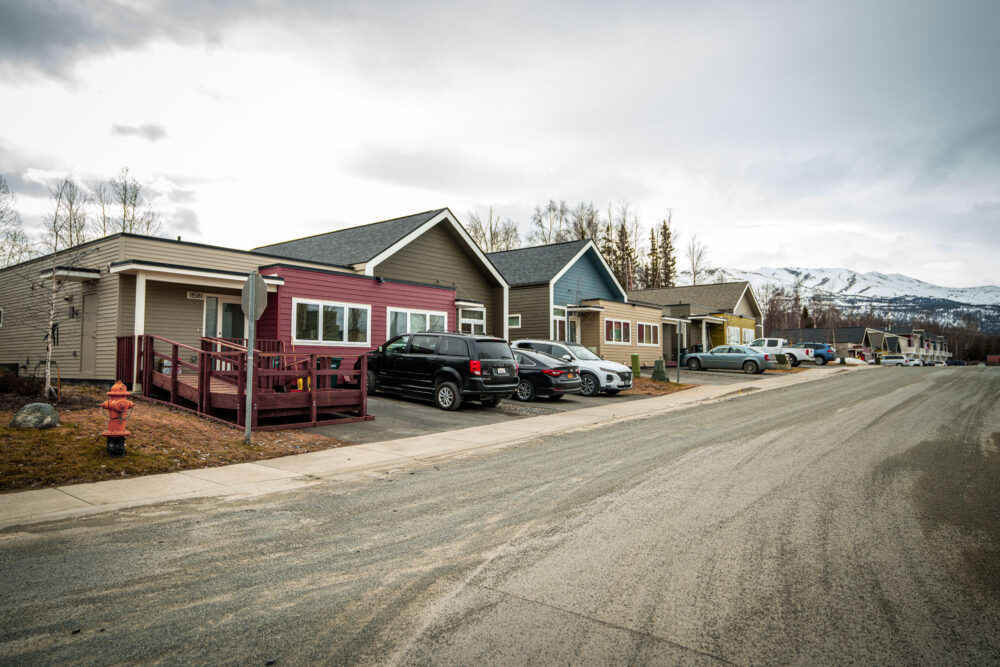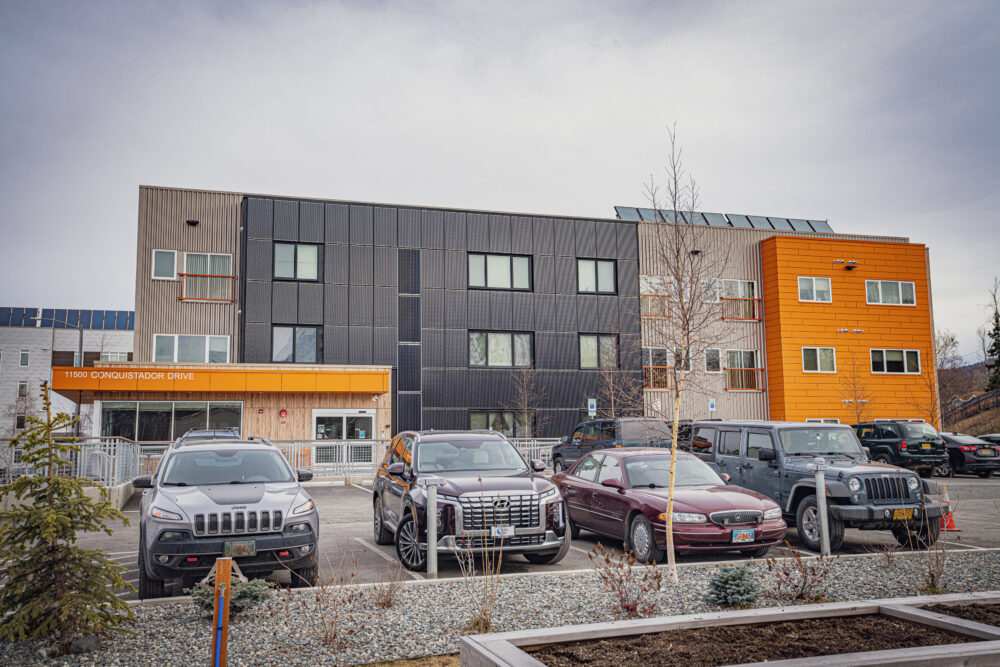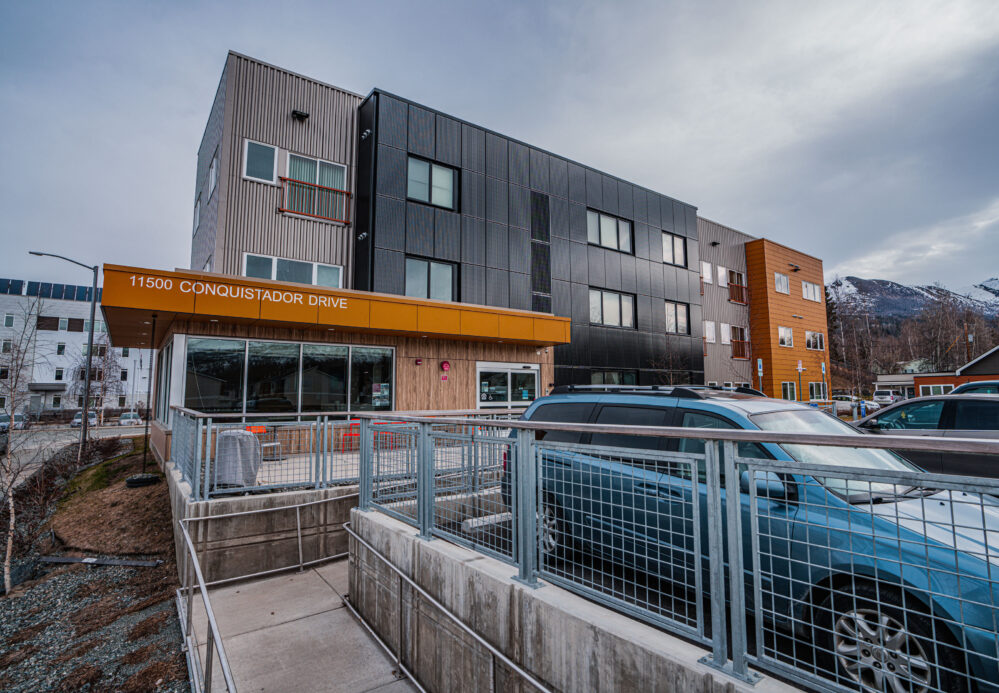Coronado Park Phase II will be a newly constructed multi-structure, affordable housing development featuring six one-story duplex buildings (2,063-sf) featuring two bedroom units and one multi-family residential building (22,763-sf) with eight studio units and 19 one-bedroom units. DCI’s engineering team is designing the gravity and lateral framing structures with wood and steel elements, plus coordinating with the architect to achieve cost-effective buildings.



