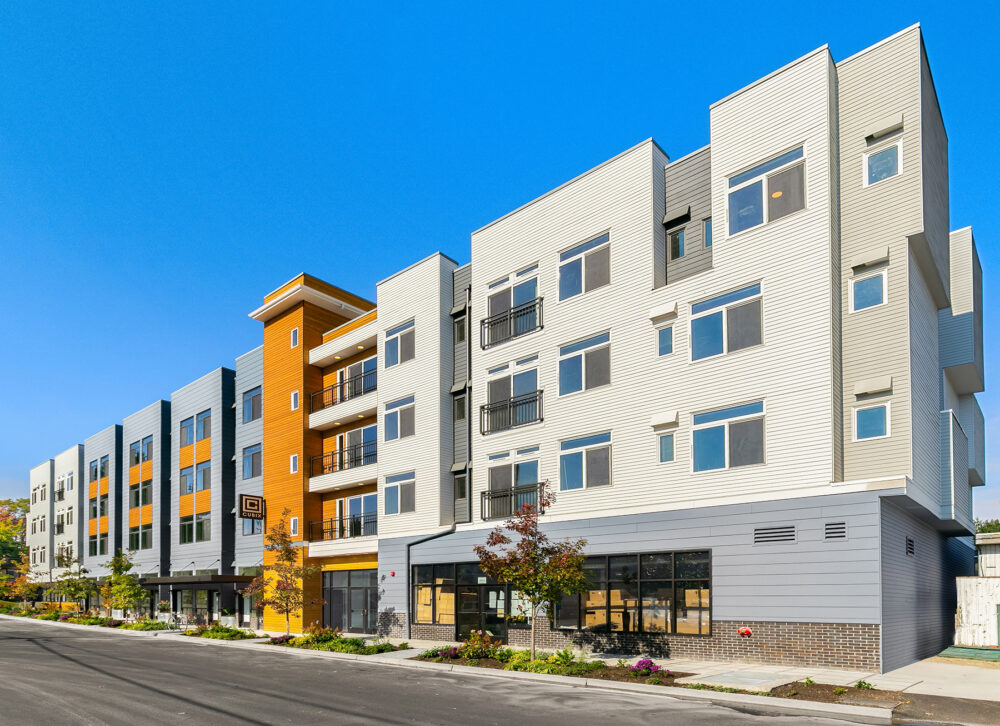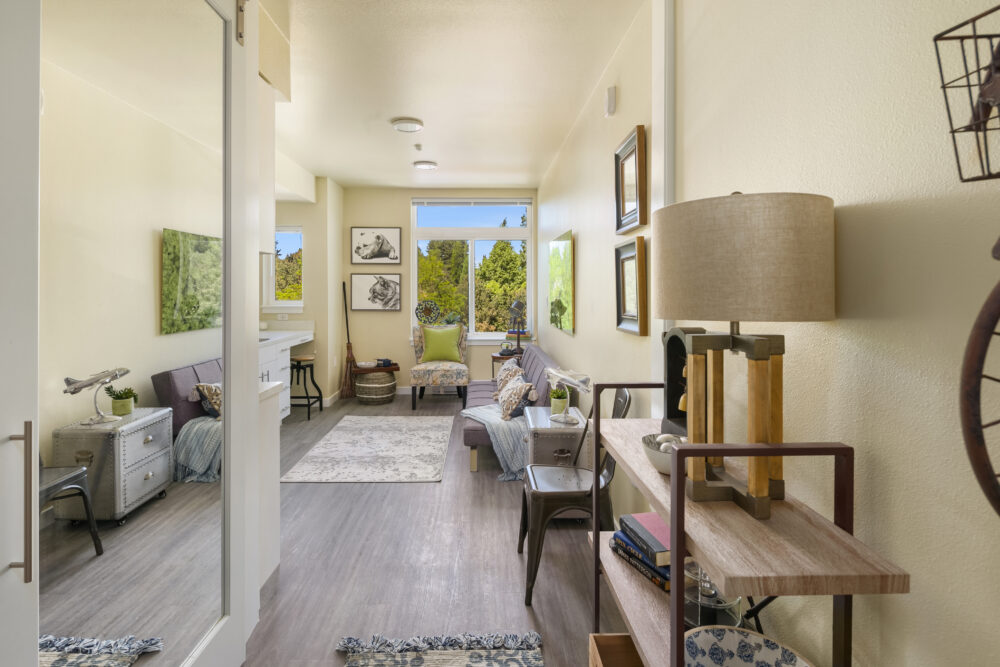The four-story Cubix North Apartments is a wood modular constructed building totaling 42,000-sf. The apartment complex contains 108 micro units, two retail spaces, bike storage space, and a tenant-access rooftop deck. DCI Engineers was the EOR for this project and designed the plans for the primary lateral and gravity framing systems. The team detailed the connections for 36 modular boxes and coordinated to include the corridor as part of the modular unit for construction access. The structure utilized steel and wood to transfer unstacked shear walls from the modules to the site-built wood shear walls – an uncommon design solution for a full footprint podium type building.


