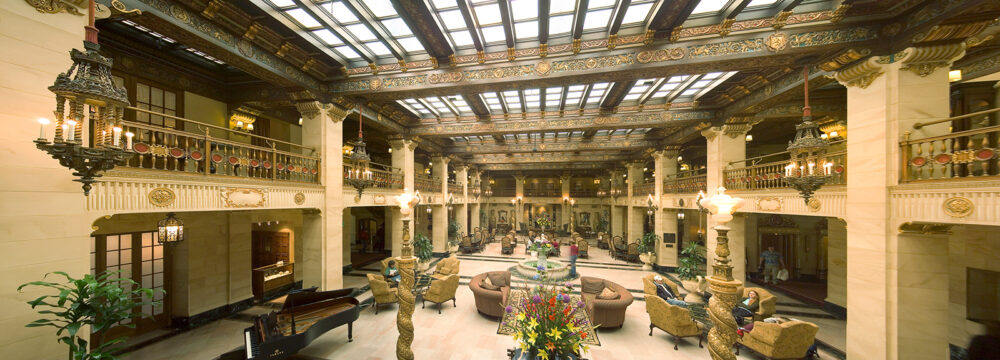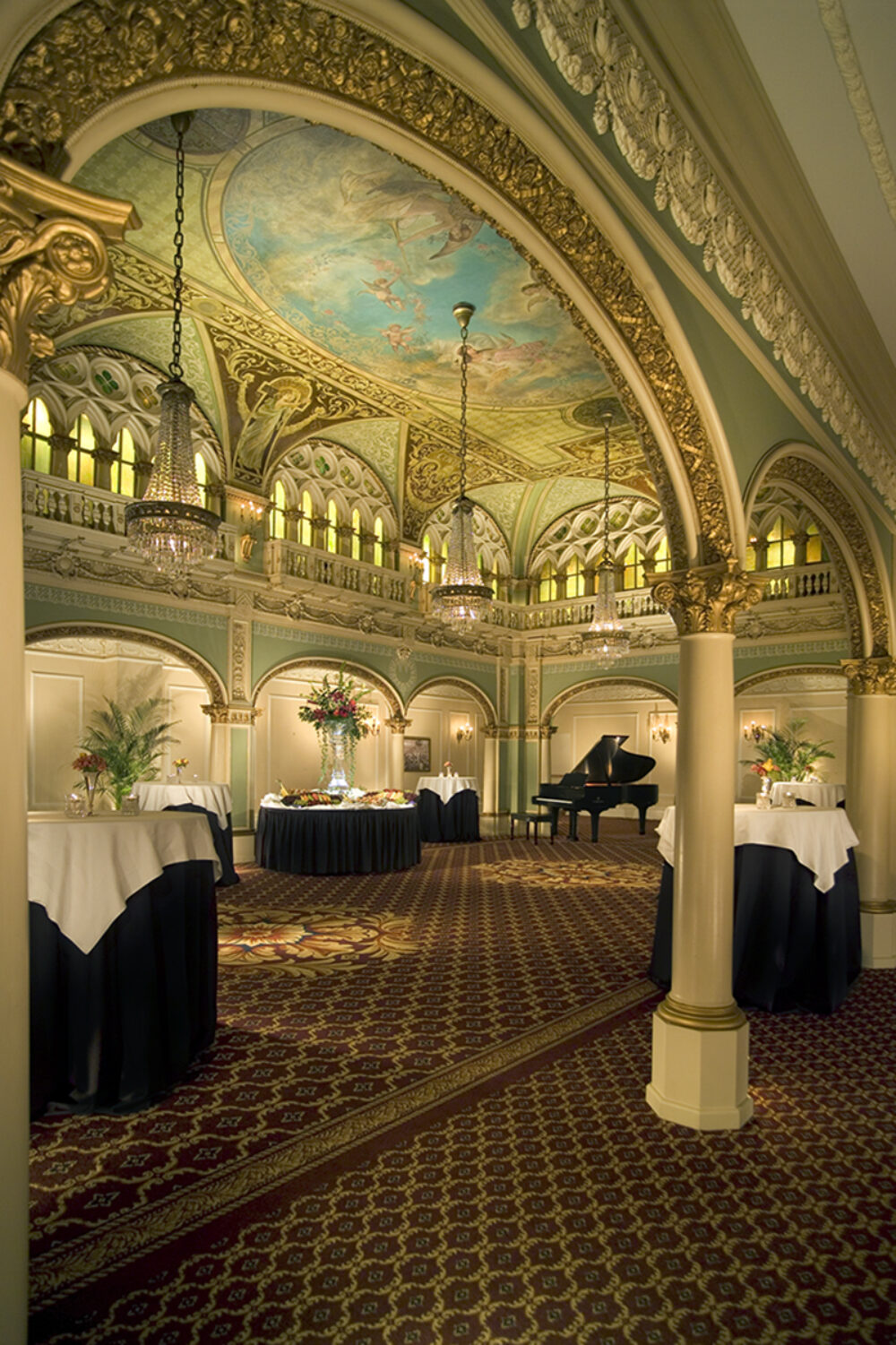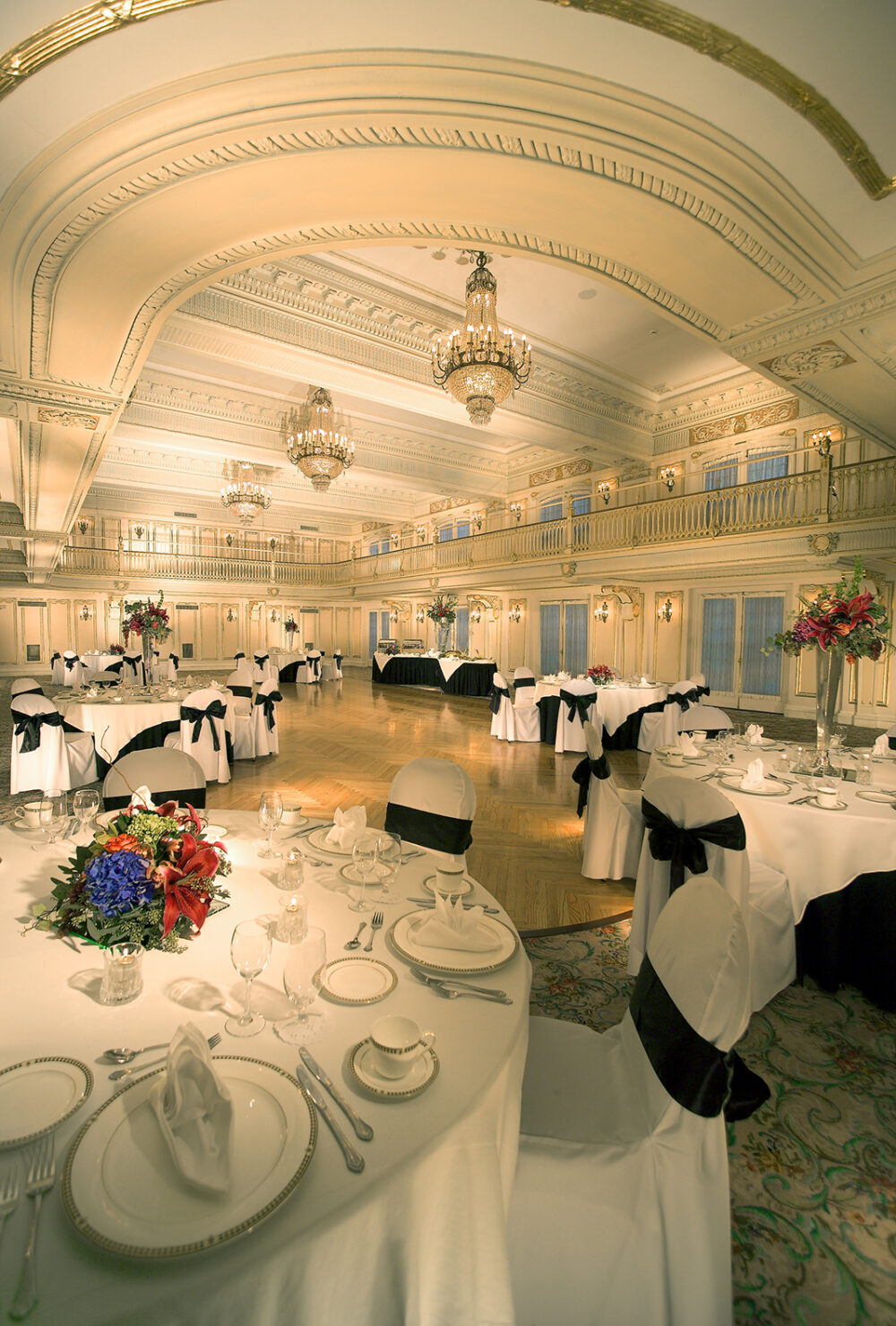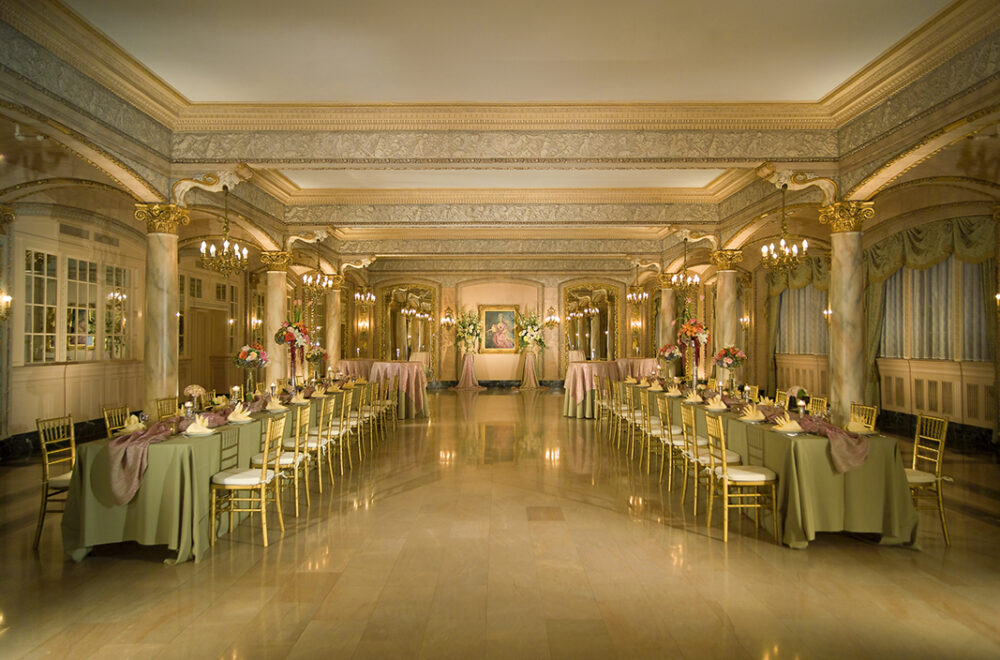This 360,000-sf hotel was originally constructed in 1913, and was considered a ‘masterpiece of the times,’ but over the years the building fell into disrepair. DCI Engineers provided structural services for the resulting renovation, which upgraded all of the building’s systems, including plumbing, electrical and mechanical, along with the addition of state-of-the-art internet capabilities. Particular attention was paid to the fine details of the historic architecture throughout the interior and exterior of the building.




