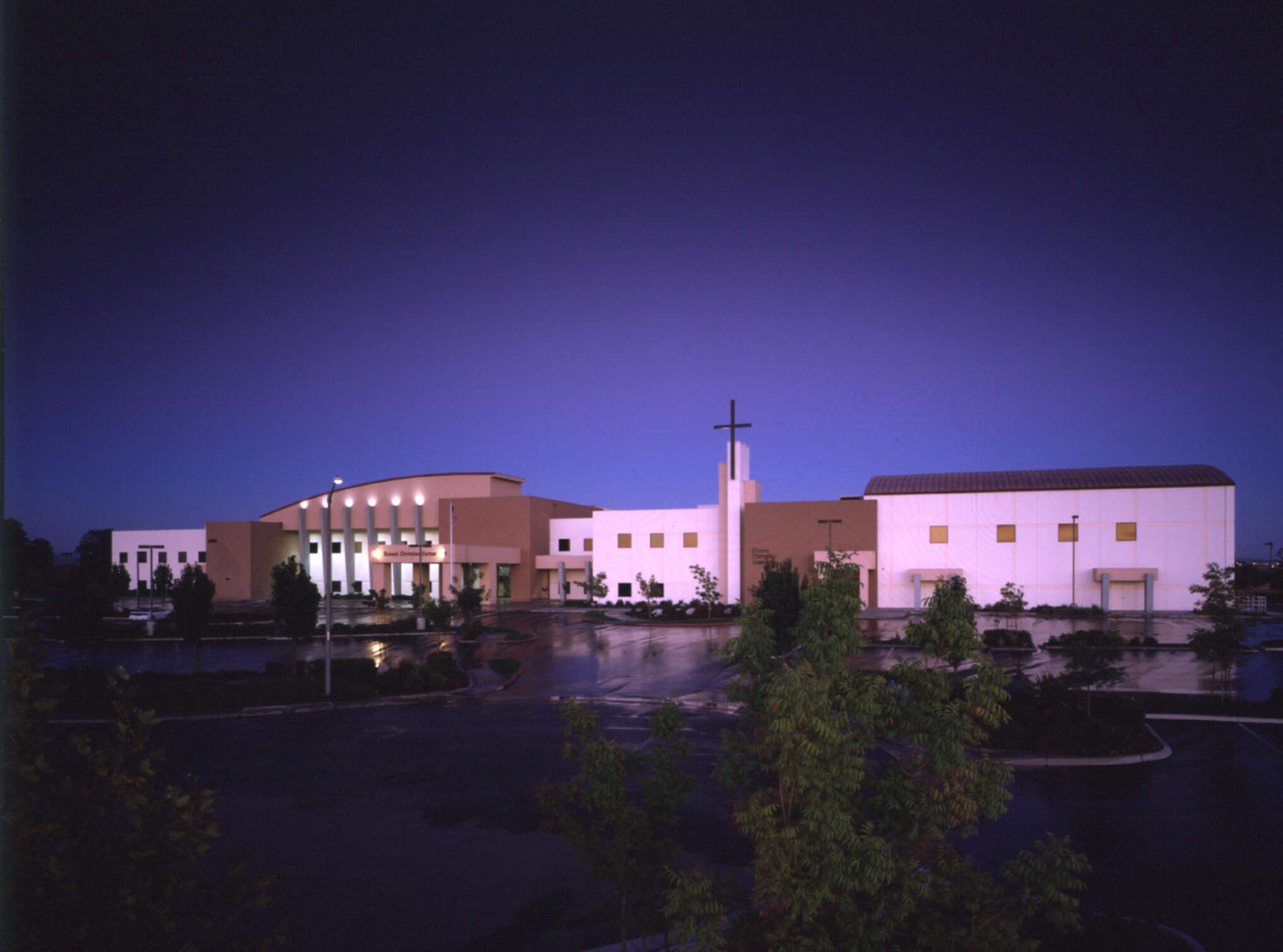This award-winning church in Rocklin, California possesses dramatic yet economical exterior characteristics including a vaulted entry, entry canopies, stepped roof, and a barreled roof treatment. DCI provided structural design for this unique structure. The first phase included a large, column-free sanctuary space, offices, classrooms, meeting areas, and other support space.

