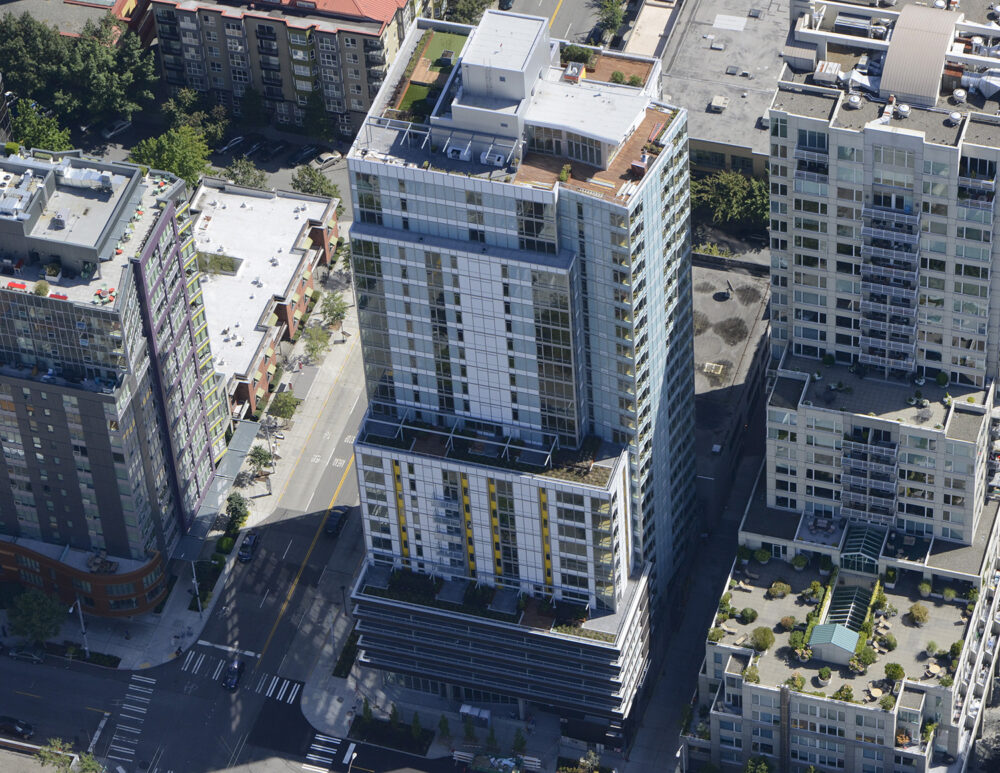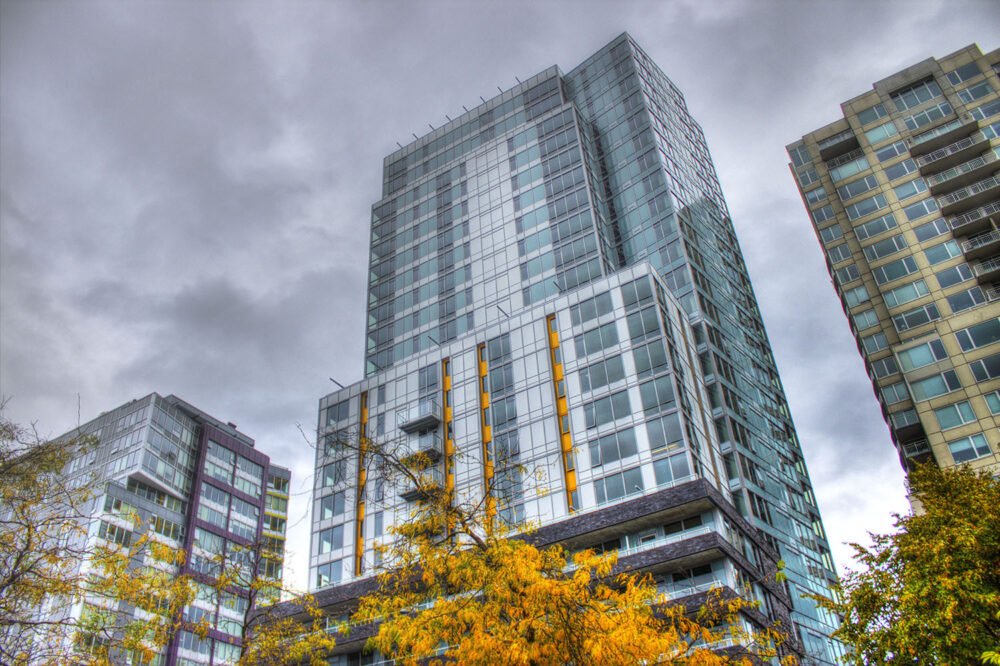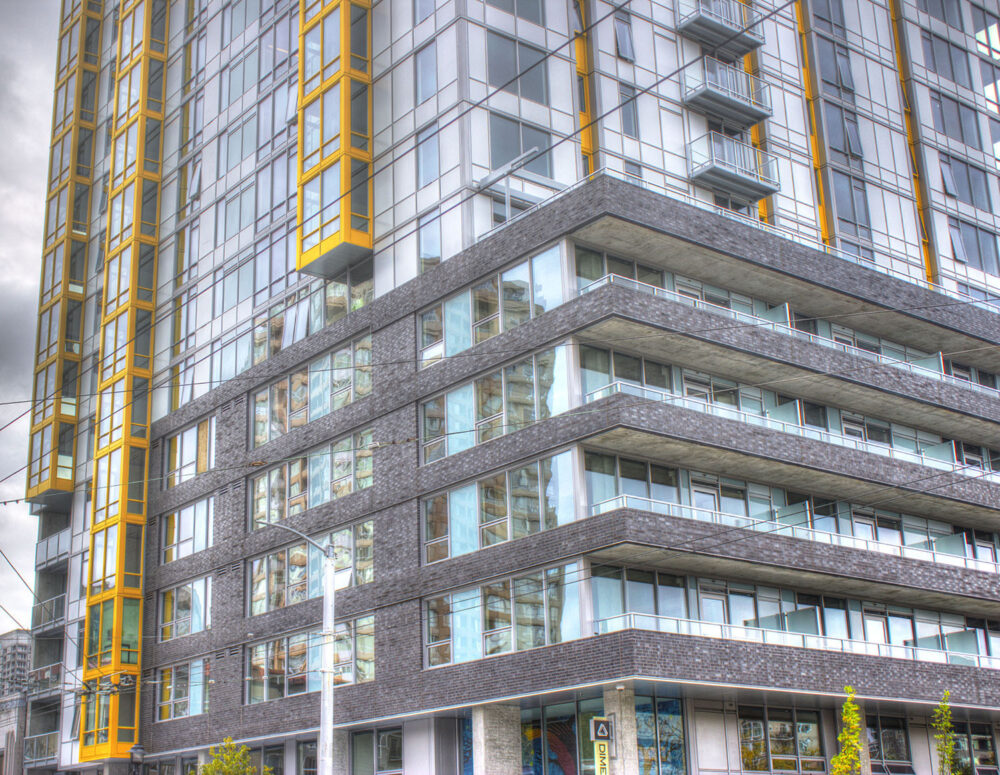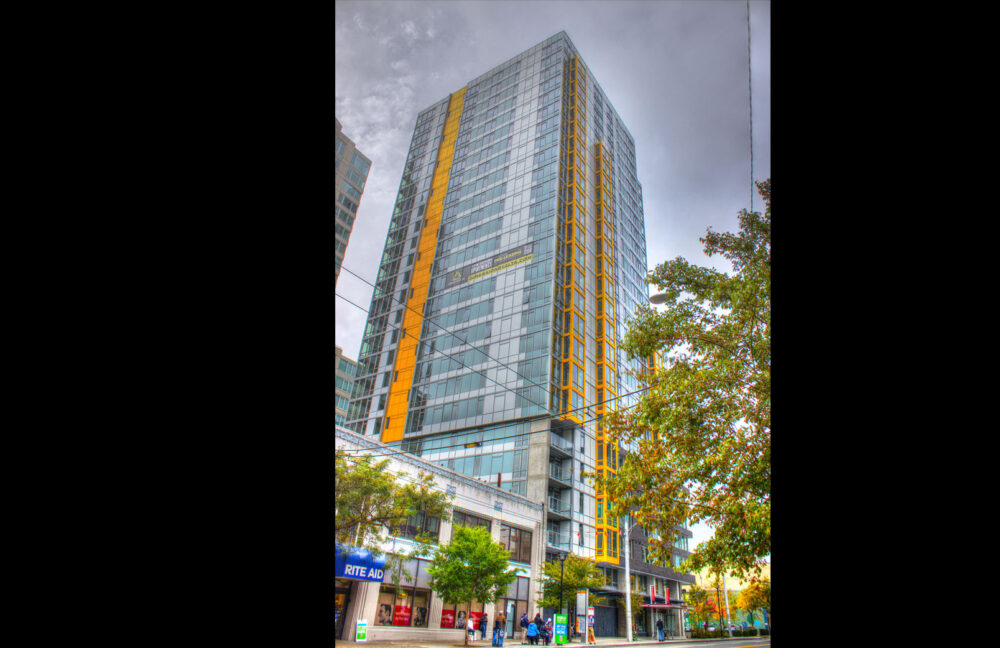Situated in one of Seattle’s densest neighborhoods, DCI Engineers provided structural engineering services for this 27-story, 335,000-sf, mixed-use apartment tower located on 3rd and Cedar in Belltown. Nestled between some of Seattle’s finest restaurants, boutiques, and nightlife, this European styled apartment building offers residents stunning views of the waterfront and sunsets over the Olympics while being in proximity to some of Seattle’s largest employers and easy transit lines. Amenities include a roof deck and clubhouse, rooftop dog run, in-building coffee house, and luxury style hardware and finishes.




