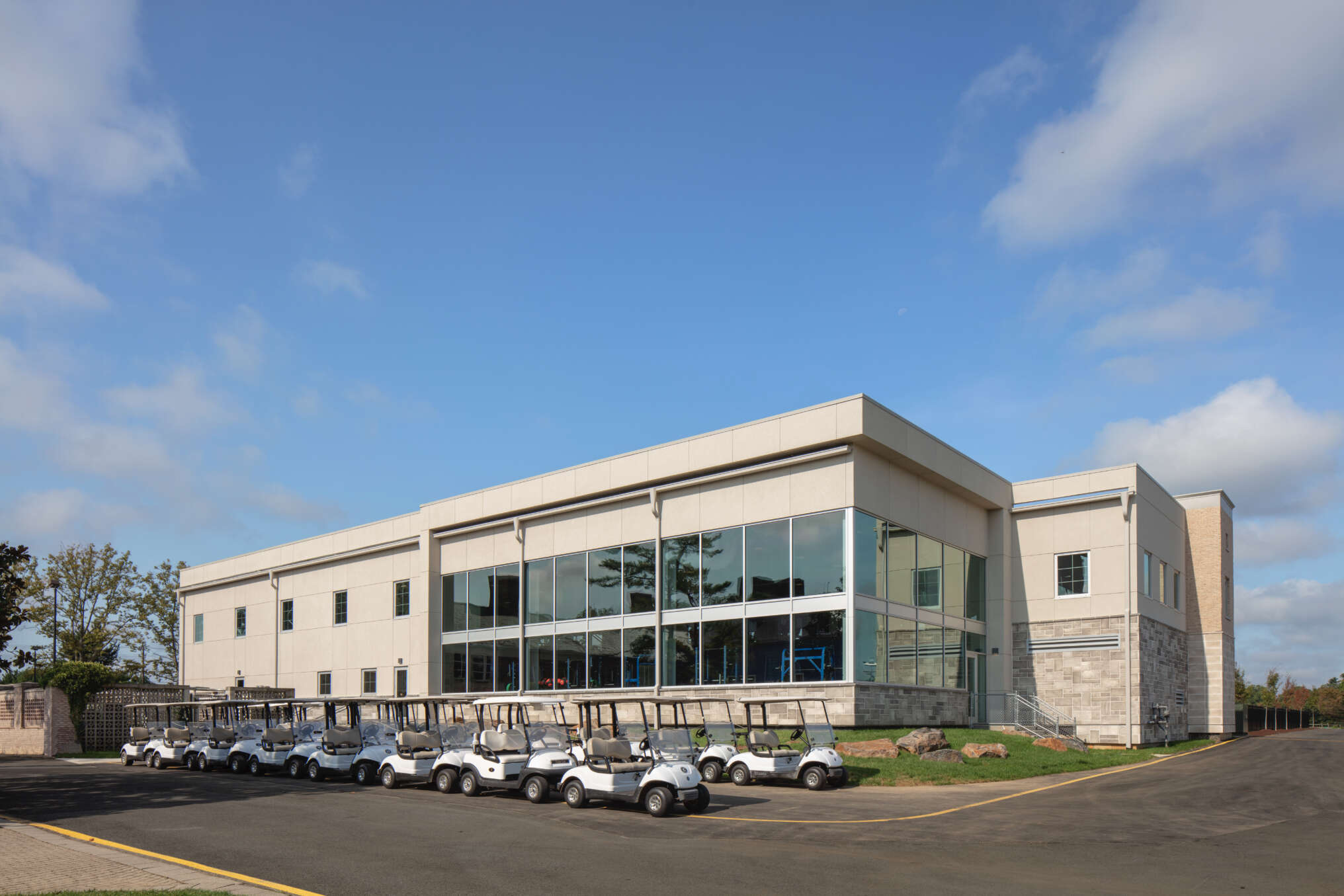The DuPont Country Club added a two-story 19,000-sf fitness center and swimming pool complex. The upgrade was done to celebrate the club’s 100th anniversary.
DCI developed the basis of design for the pre-engineered steel building for the fitness facility; designed and detailed the foundation and superstructure; and coordinated the conventional building elements with those provided by the pre-engineered fabricator. The team relied on their individual experience and their shared history with similar projects to optimize the use of the pre-engineered components and seamlessly integrate the conventional construction elements into the design.



I love to solve problems – Sudoku puzzles, crosswords, cryptograms, brain teasers. Then, there’s combining problem solving with math, drawings and construction that is our trade by nature. By never settling for ‘cookie cutter’ solutions, but instead developing tailored engineering designs specific to each project… well, that makes for a very rewarding career.”