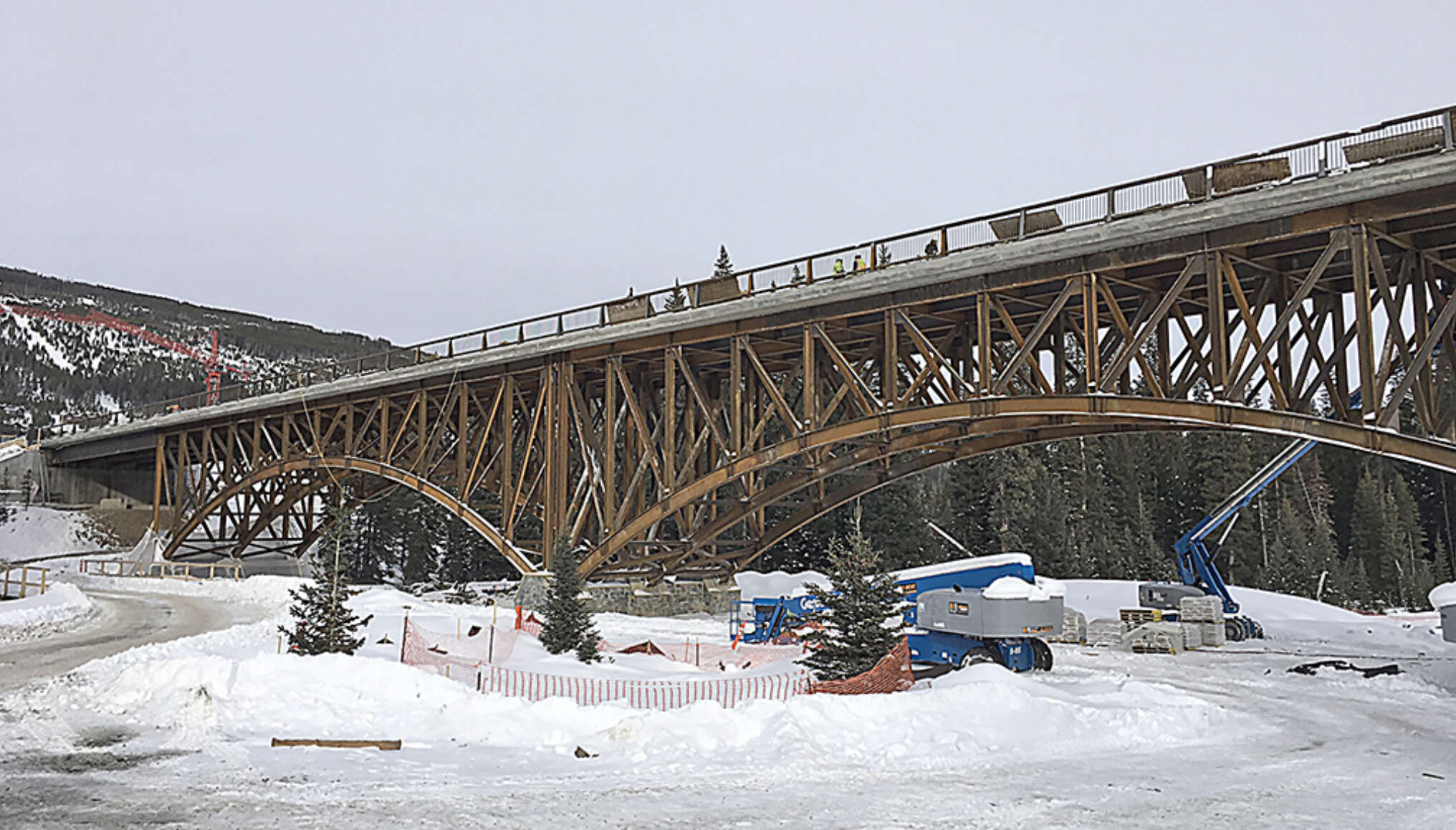A new 500-foot long and 39-foot wide steel bridge crosses wetlands and Muddy Creek to transport commuters and pedestrians to and from Yellowstone Club, a private residential ski and golf community open to members and guests. The deck-arch bridge is primarily bolted together with weathering steel components. DCI developed the bridge aesthetic with the owner and collaborated with the steel bridge fabricator on the connection design conceptualization.
DCI’s scope of the project also included a preliminary feasibility report offering bridge options and cost estimates; preliminary drawings and concepts; final construction documents; shop drawings; field inspections; and final observation reporting.

