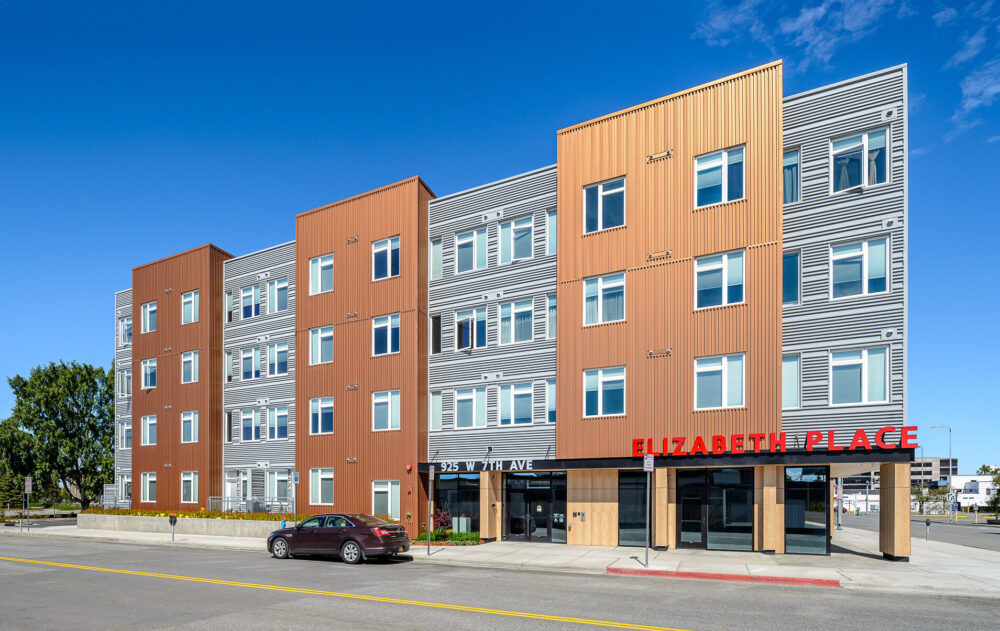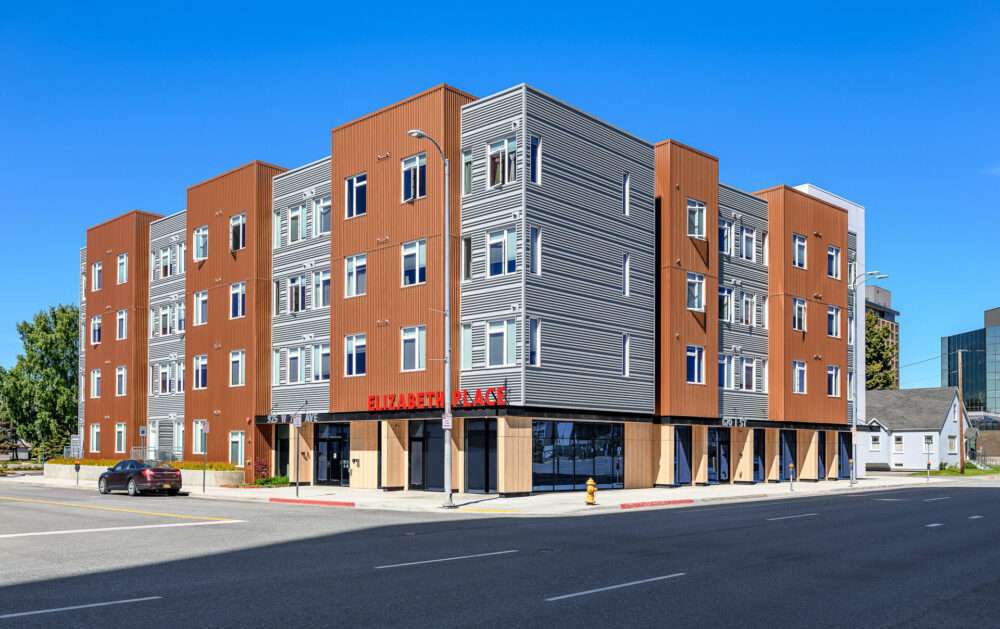The project is exciting because it is the first new residential development in downtown Anchorage since 2006.”
Anchorage’s Downtown Strategy: Medium- to high-density residential development
Named after the Tlingit civil rights activist Elizabeth Peratrovich, Elizabeth Place is the newest multi-family apartment residence constructed in downtown Anchorage in more than a decade. The four-story mixed-use building has 2,600-sf of retail space at streel level and a total of 50 living units (studio, one bedroom, and two bedroom layouts) with select apartments priced at market or subsidized rental rates.
DCI Engineers provided construction support services for the project team and worked with the Municipality of Anchorage for permitting. The engineering staff developed the project’s calculation package and compiled the foundation plan; roof plan; floor framing plans; solar framing plans; concrete details; stud and shear wall details; and roof framing details.


