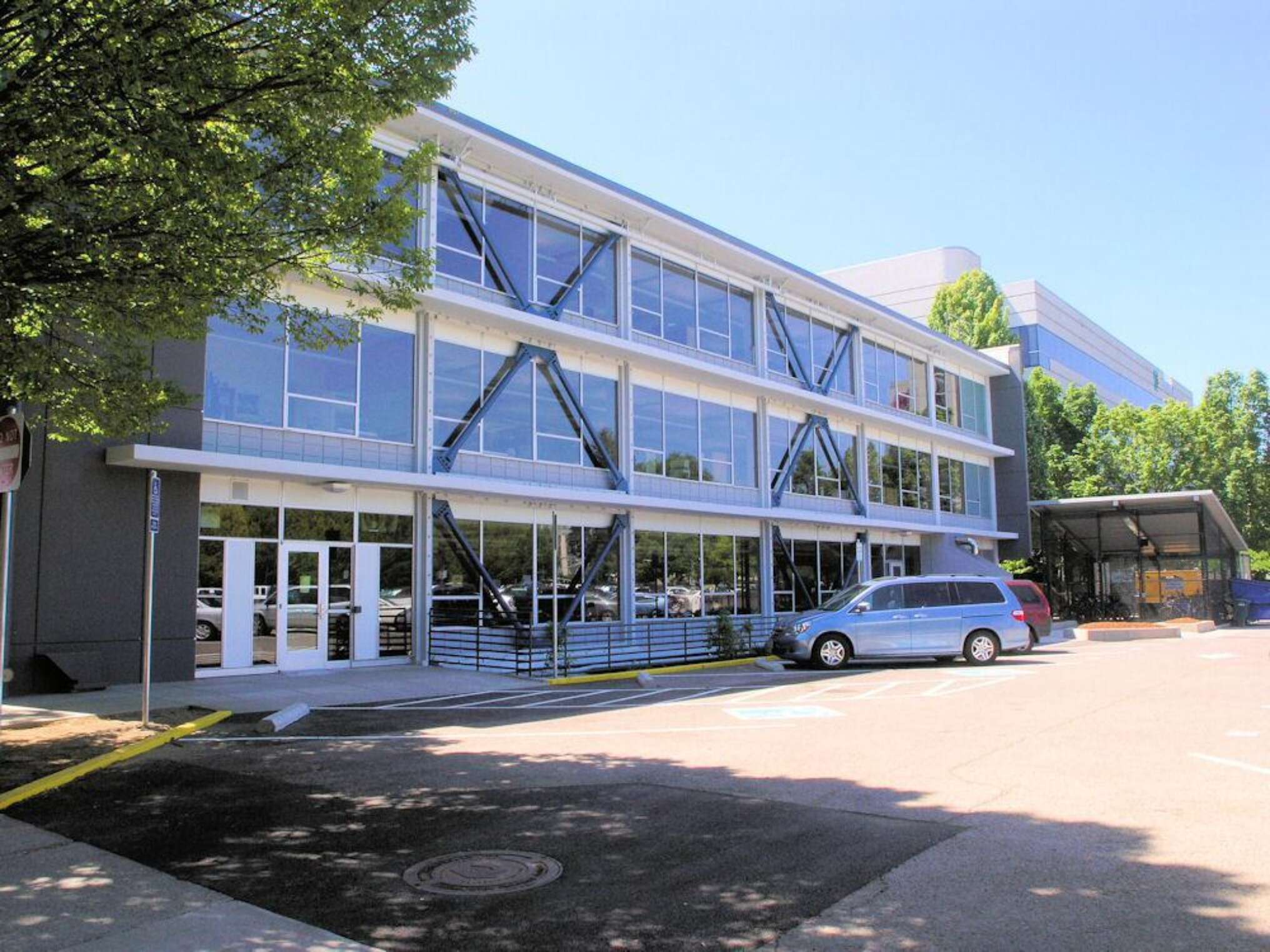The Eugene office for the State of Oregon required remodeling and seismic upgrading. DCI Engineers provided structural services for the remodel of this three-story office building, which featured a number of energy-saving features in its design, including enhanced day lighting and an upgraded HVAC system.

