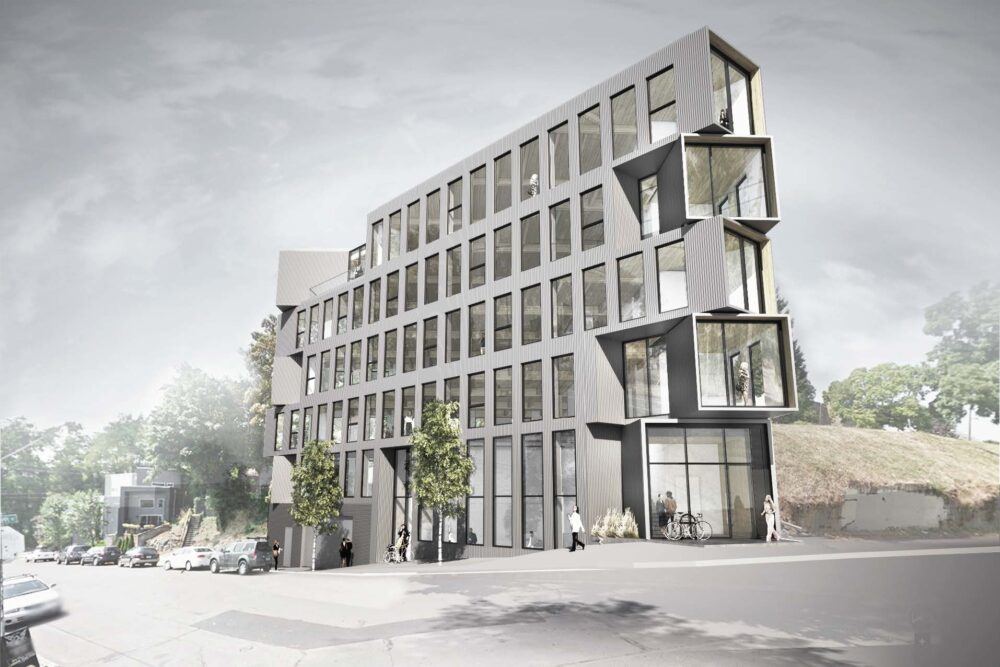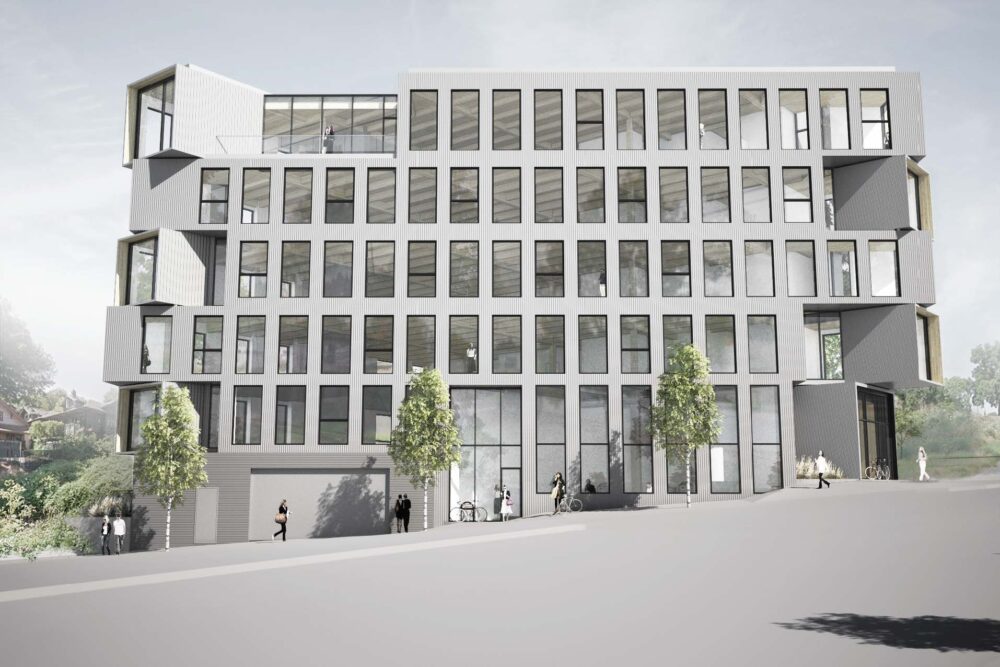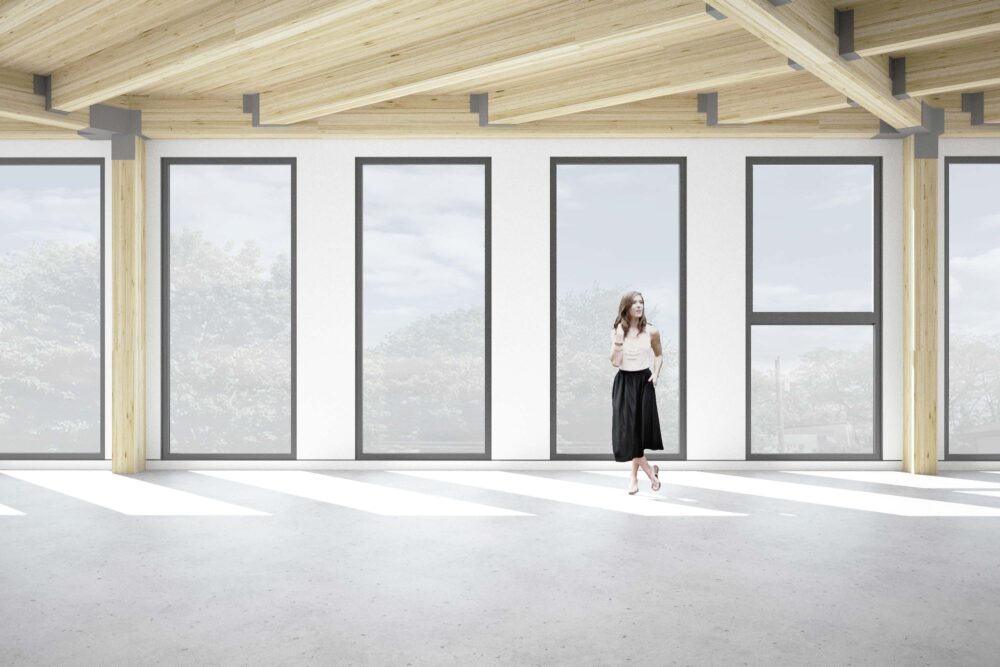Named after the famous triangular shaped building in New York City, this up-and-coming six-story office building in north Portland features cross-laminated timber (CLT) floors supported by glulam beams, topped with reinforced concrete. The two-way span properties of CLT are used to accentuate alternating exterior “boxes” at the corners of this three-sided building.
DCI developed the special framing systems for the building. Post-tensioned concrete slabs separate the lower level retail space with heavy timber framed office space. The lateral system consists of conventionally reinforced concrete shear walls. Flatiron PDX opened in 2018.



