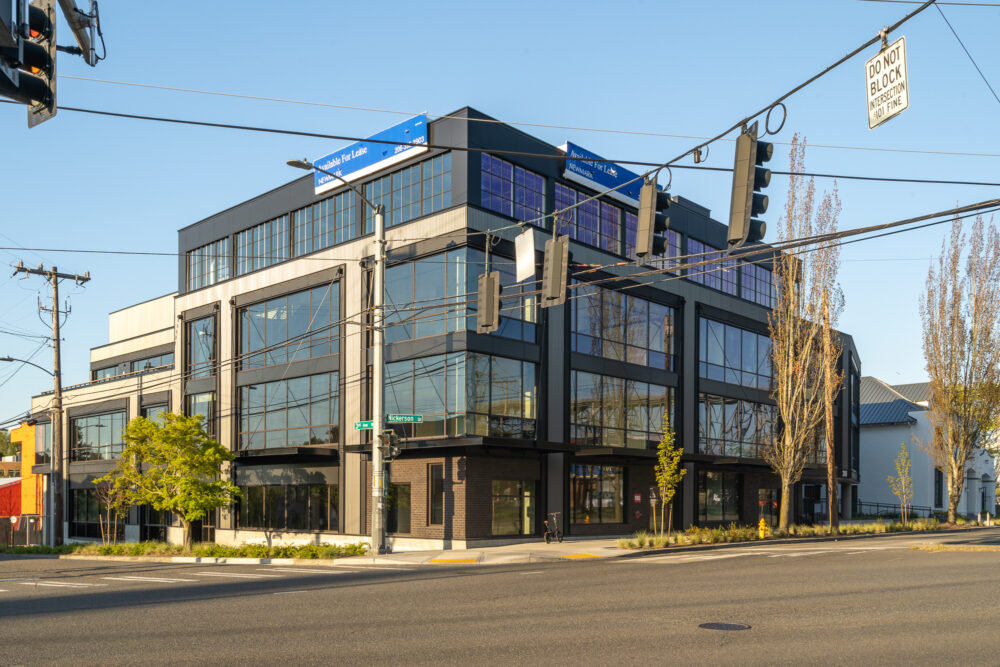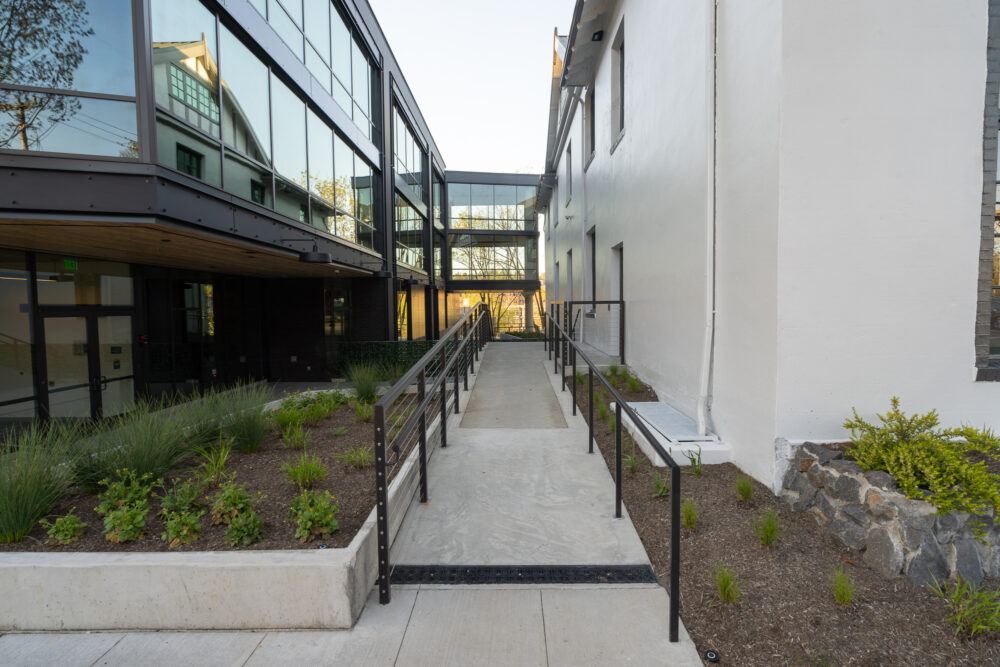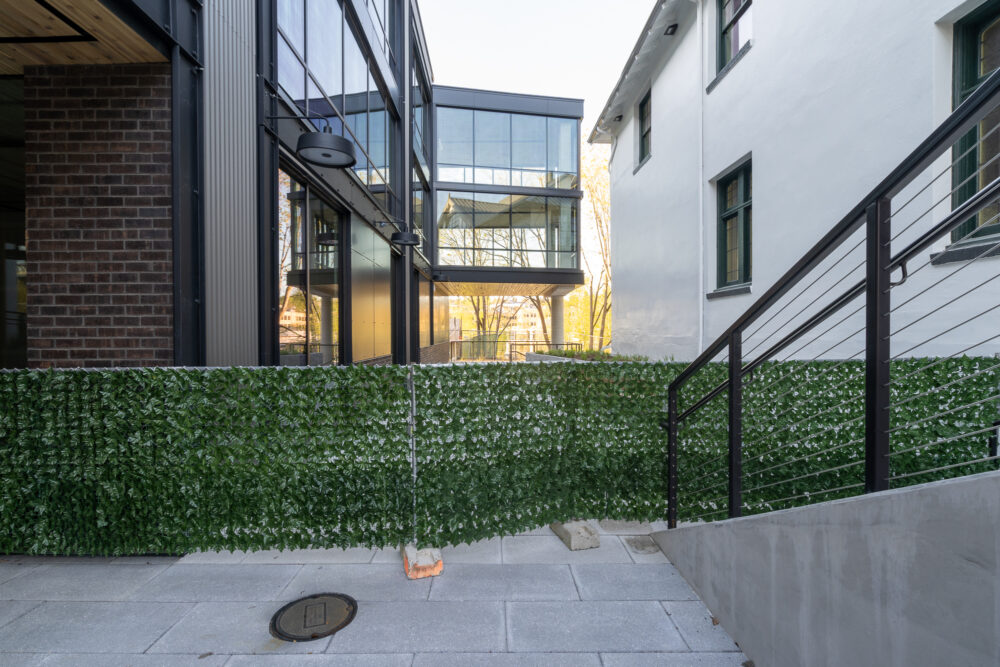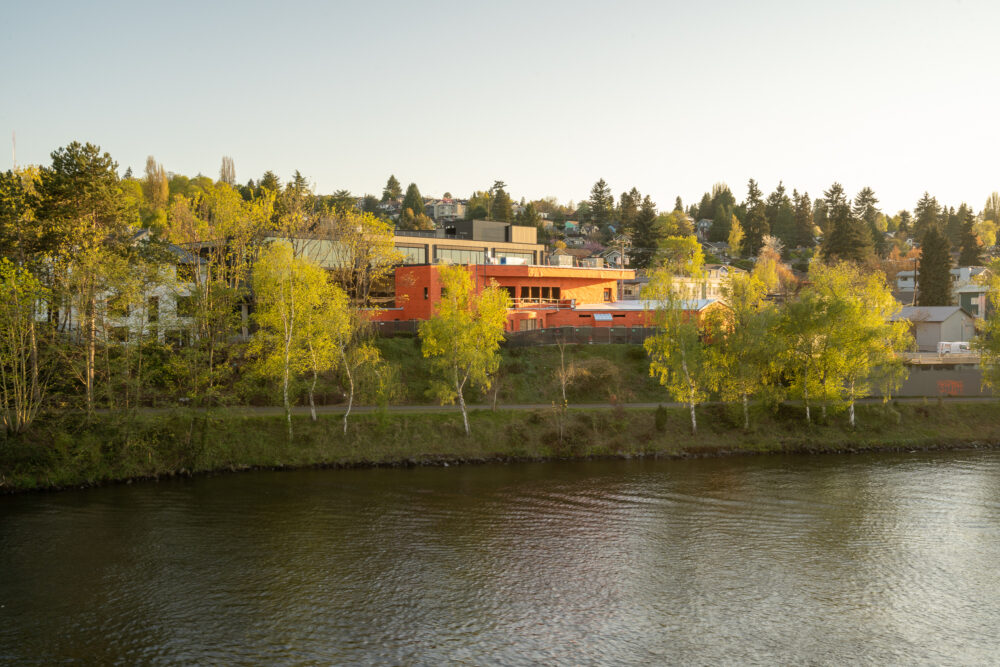Mini Office Hub: Civil team coordinates Ship Canal property for development
DCI’s civil engineering team prepared the site for the new Fremont Crossing mixed-use/adaptive reuse development. The property comprises of two buildings: the new four-story office building on Florentia Street and the readapted three-story Bleitz Funeral Home on 316 Florentia Street (not part of DCI’s scope), which is now office space.
DCI coordinated the grading, erosion control, demo, hydrologic and hydraulic analyses, frontage improvements, stormwater management, and civil site plans to prepare the site for new construction. The mini campus next to the Ship Canal required street improvements on Florentia Street, 3rd Avenue North, and an adjoining alley.




