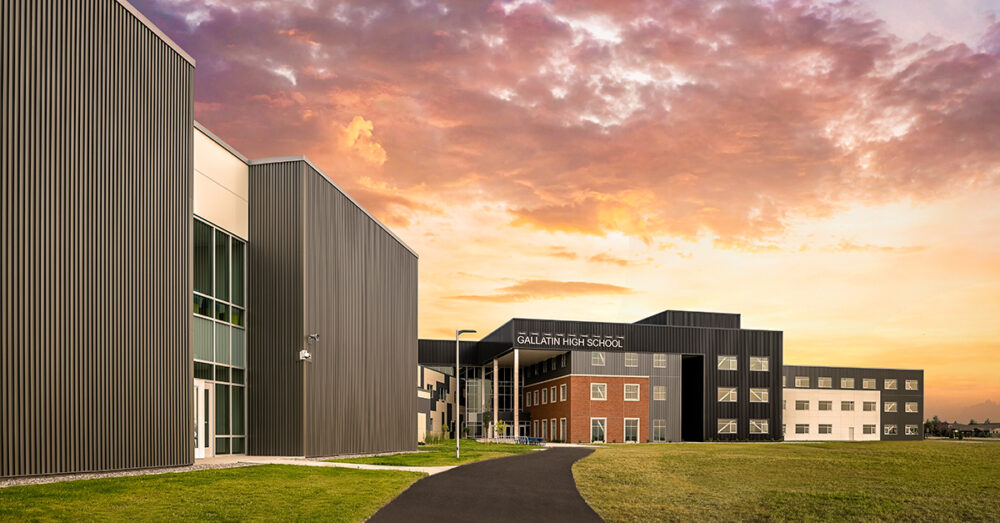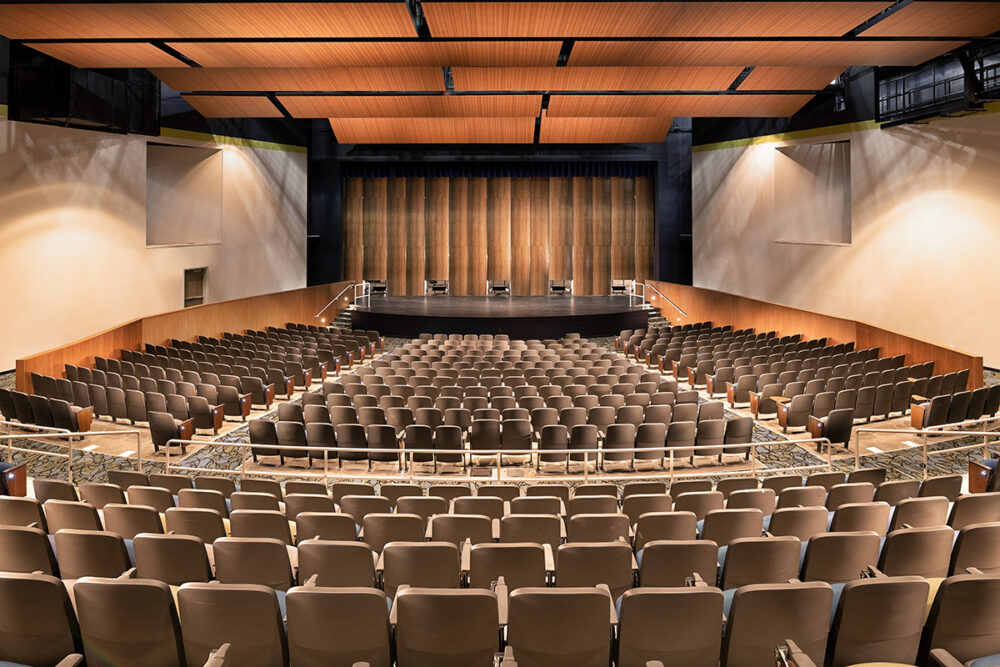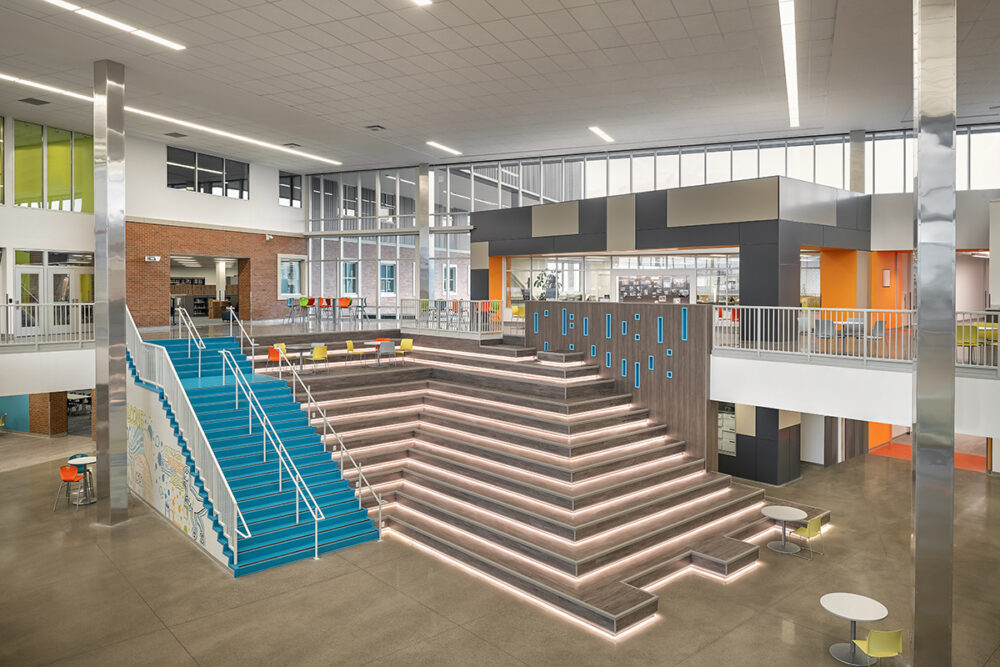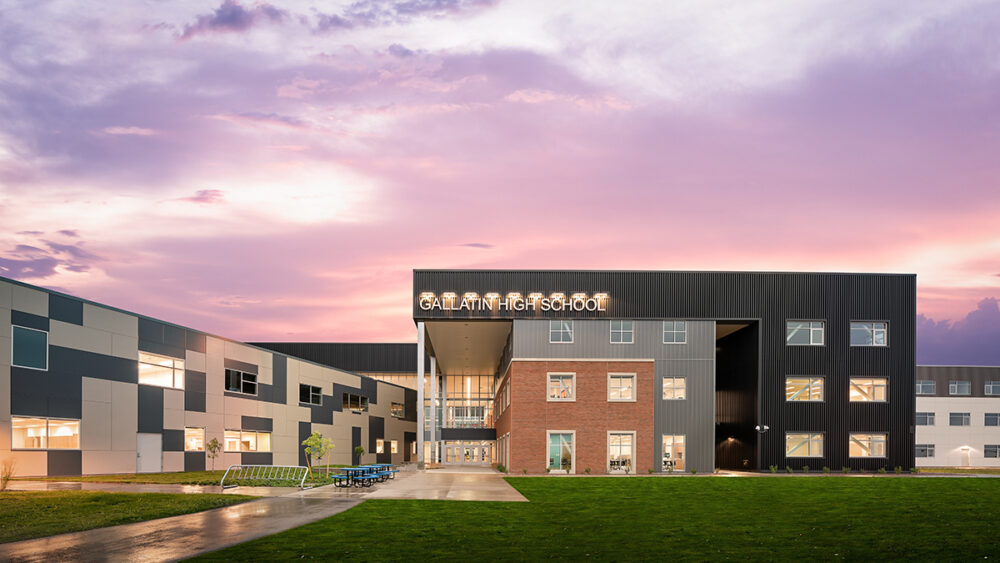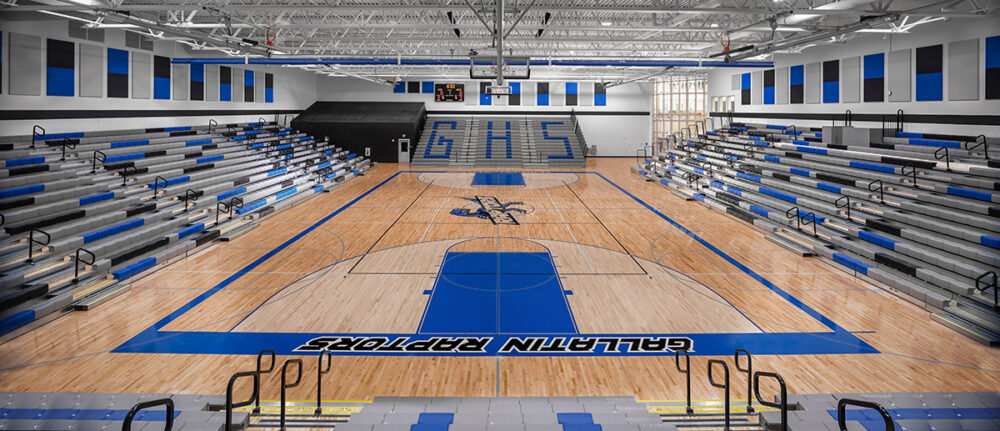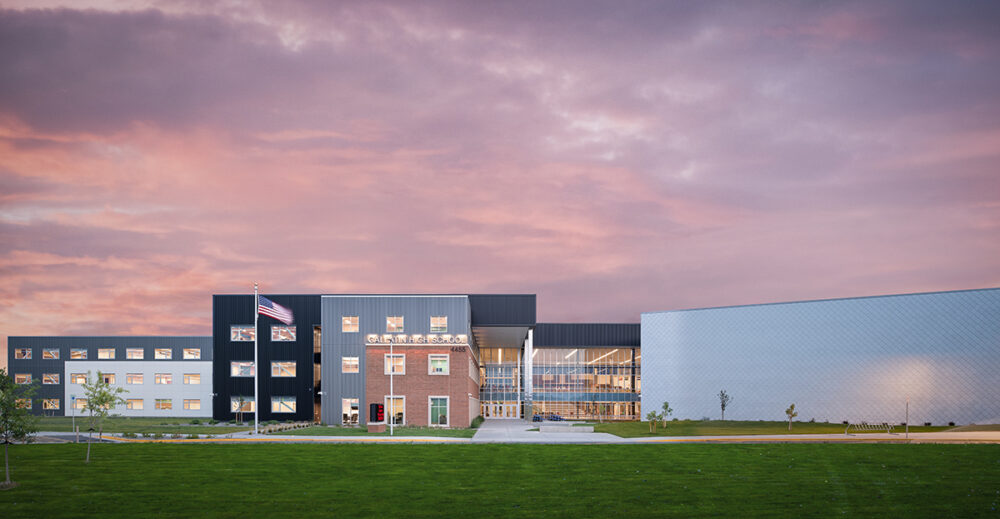Adaptable community learning: School’s town center design promotes engagement and change
Gallatin High School is now the second major high school in Bozeman, Montana – a city experiencing rapid growth and a demand to accommodate more high school students. The new high school supports 1,500 students and has the ability to expand and evolve programs on campus in the future. The three-story facility comprises of classrooms, science labs, shared preparation areas, learning community areas, food court/dining area, gymnasium, 750-seat auditorium, and student/faculty/visitor parking. Gallatin High School has a radial design with a “town center” wayfinding element, three classroom wings, educational “neighborhoods” with collaboration areas adaptable for department events, group programs, and cross-curriculum activities.
To achieve the geometric shape of Gallatin High School’s open design, DCI customized the structural steel framing for the construction of large clear spans and cantilever features. For design efficiency, the exterior walls were balloon framed with a steel structure inset from the wall framing. The engineering team also designed a steel framed mezzanine above the third-floor classroom wing per the project criteria. For the gym, long span steel open web joists were used for the roof framing.
