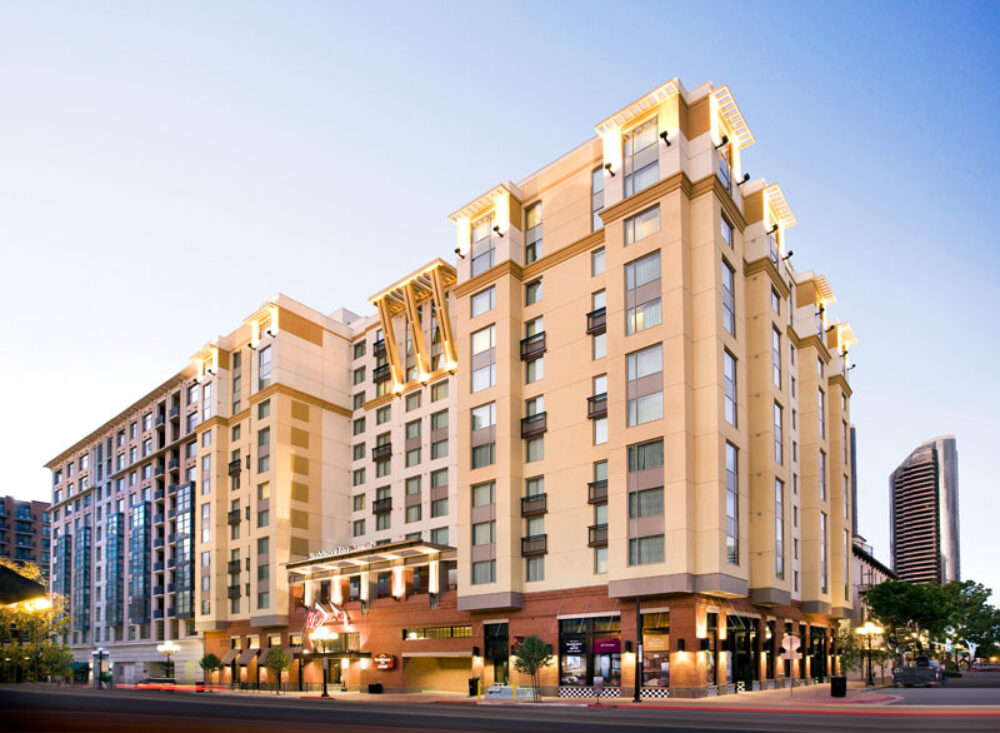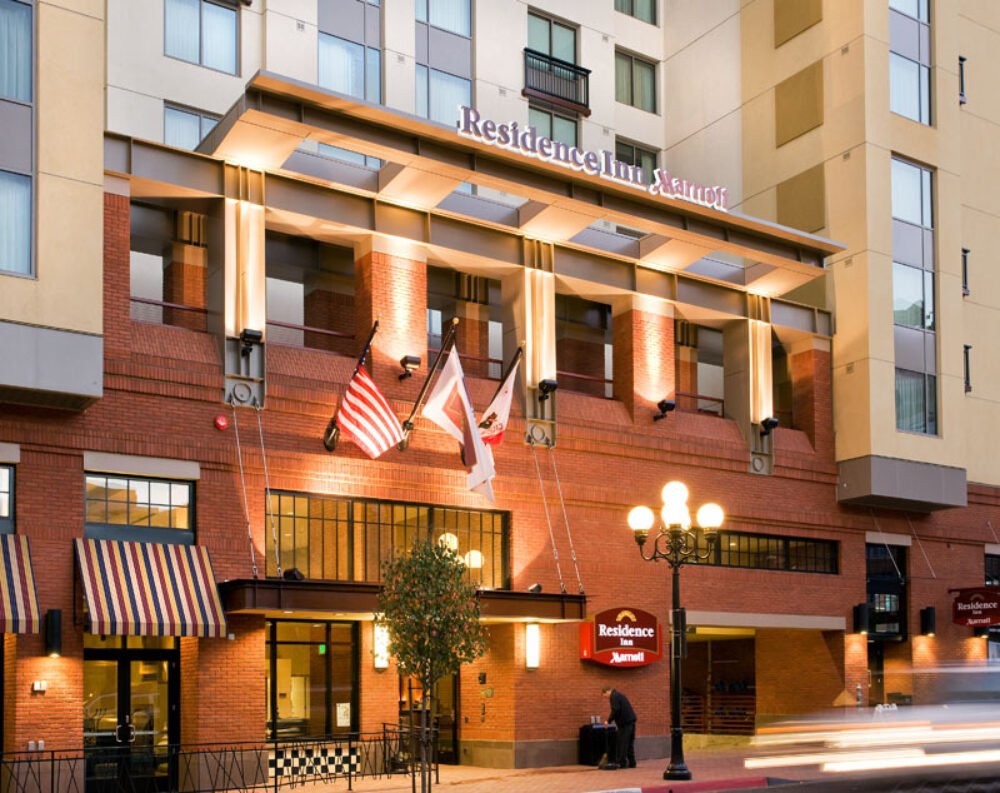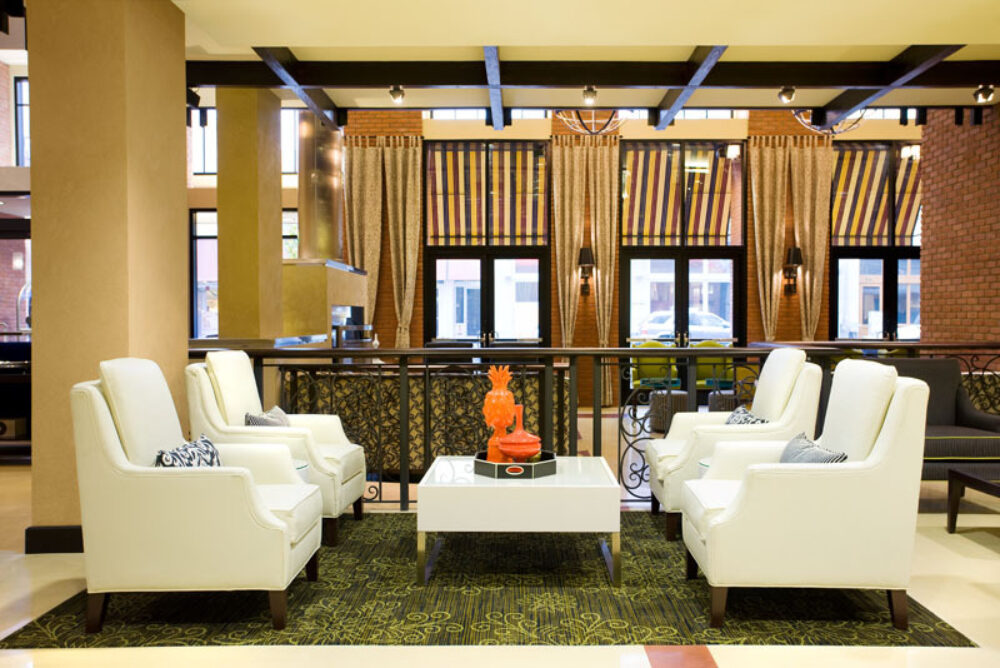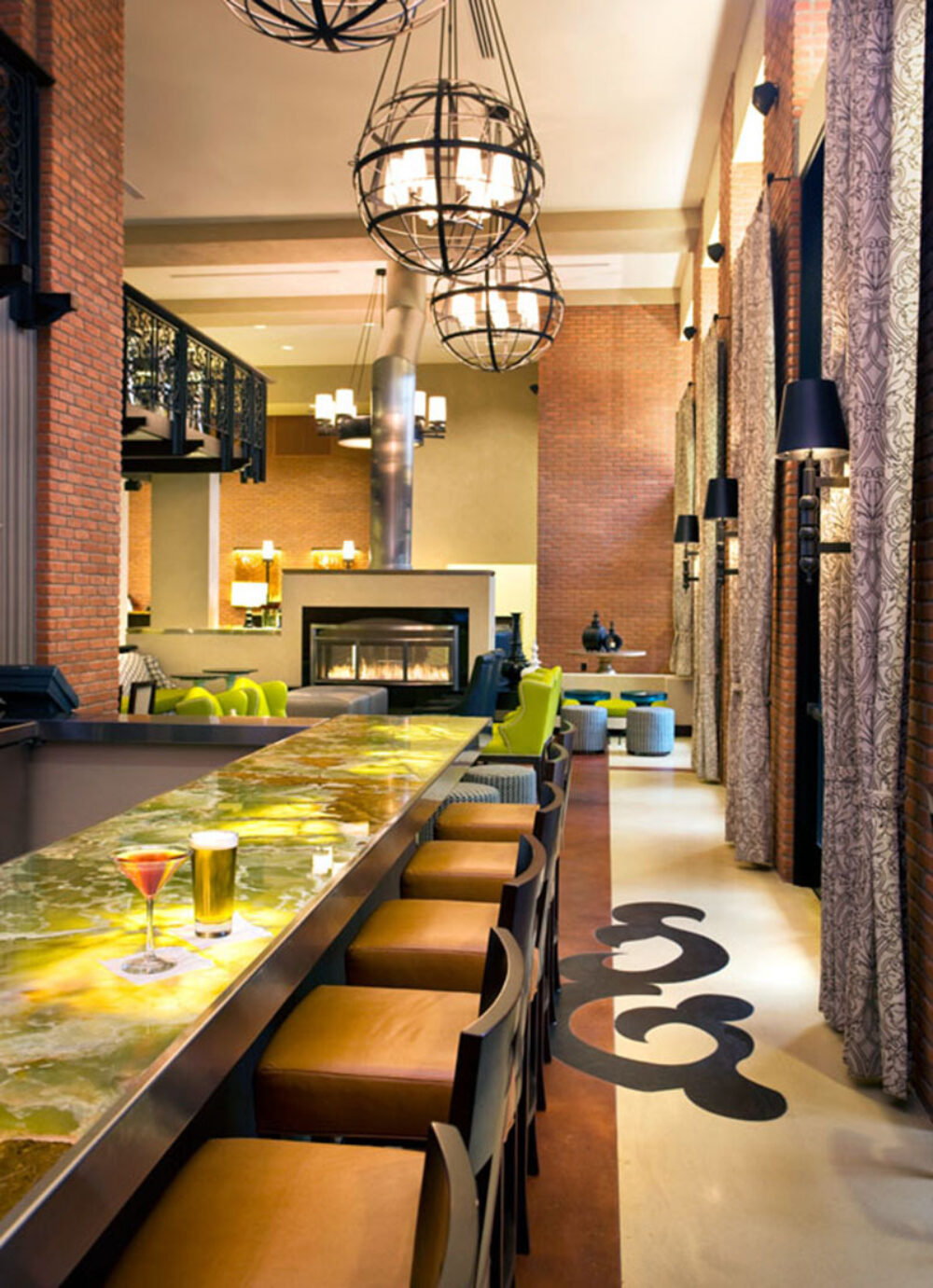We are pleased to break ground on a hotel that will be a major asset to the business and cultural landscape of downtown San Diego…We particularly take pride in maintaining the integrity of the existing historic structure while adding valuable hospitality space to this dynamic part of the city."
Reveloping San Diego’s Historic Gaslamp Quarter: Engineering a new extended-stay hotel with street appeal
The Gaslamp Marriott Residence Inn is located in downtown San Diego’s Gaslamp Quarter. This 12-story hotel surrounds the historically significant, three-story Brunswig building on two sides, and features a street-level bar and lounge, meeting facilities, and a rooftop pool overlooking 5th Avenue.




