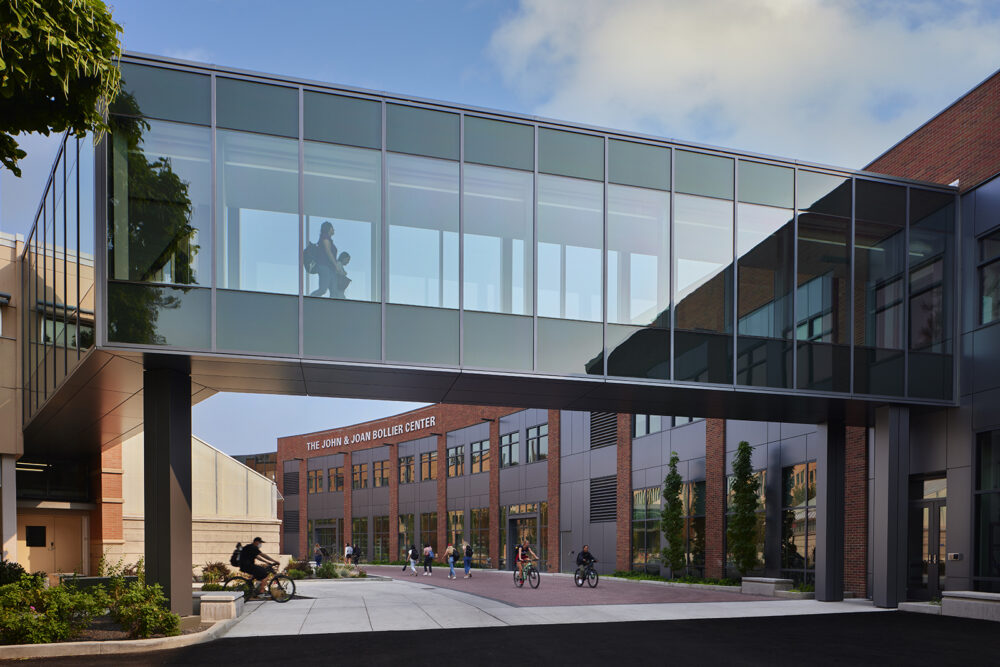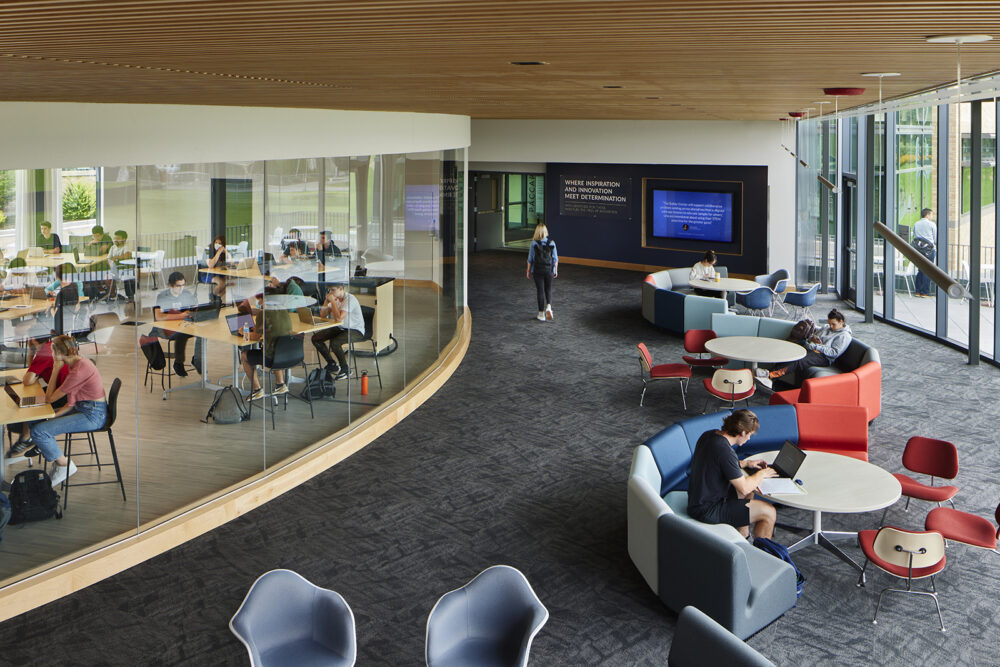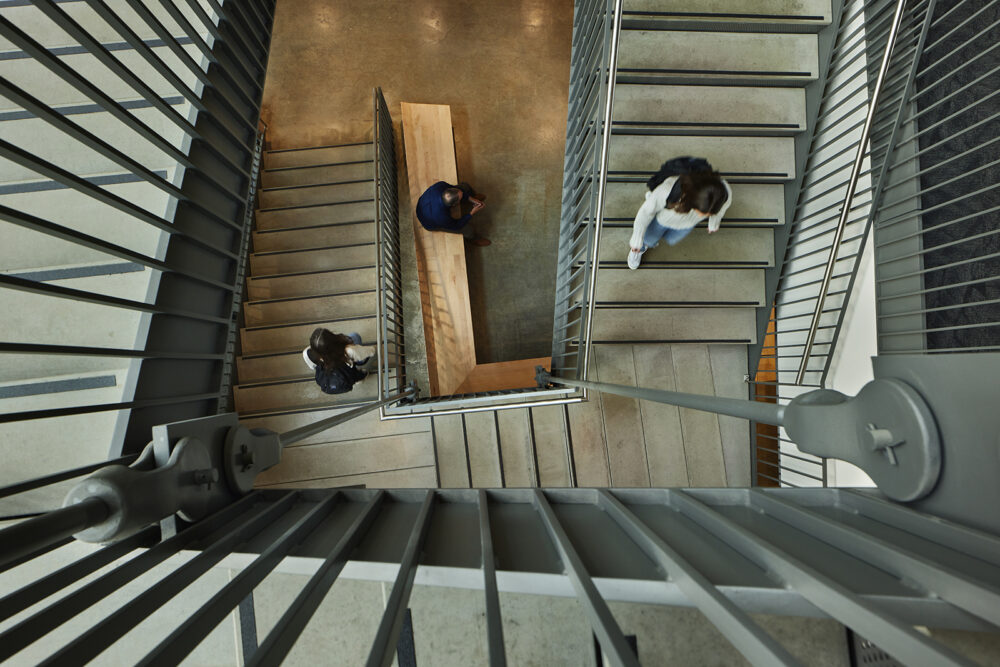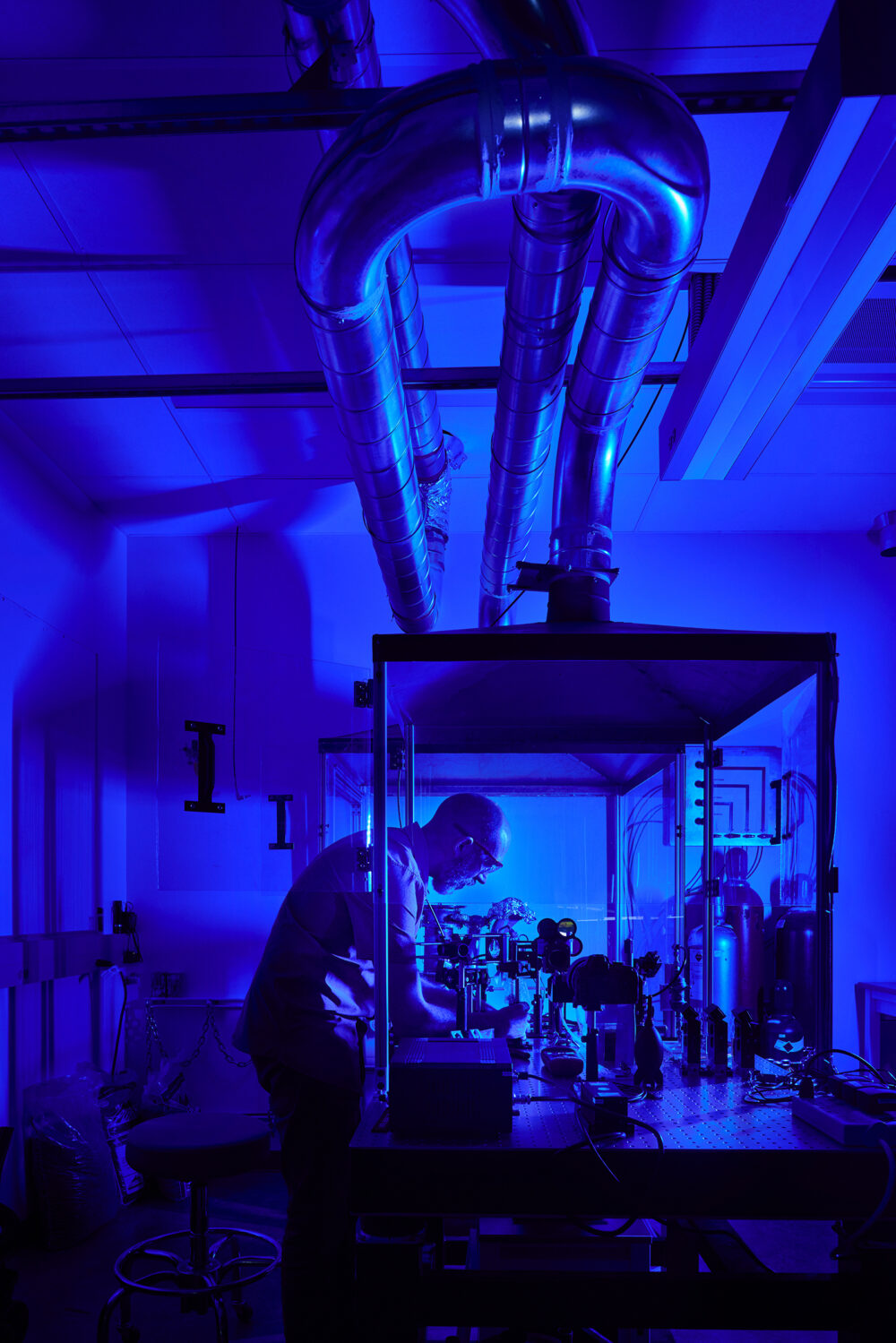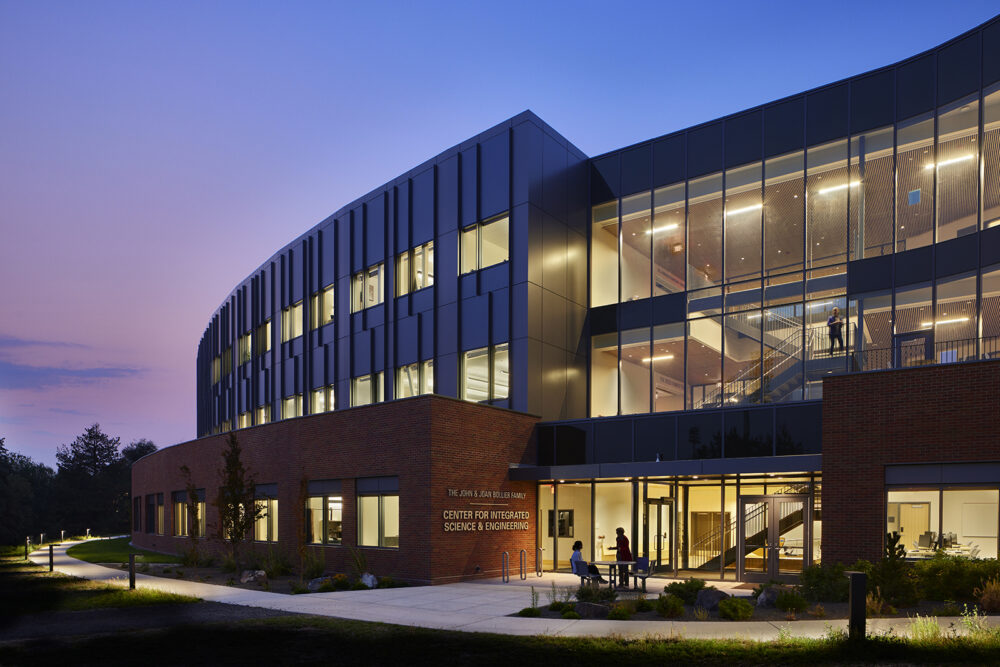The Integrated Science and Engineering building is a two-story, 82,000-sf building with classrooms equipped for labs, classrooms and engineering workshops/studios. The project helped connect the other STEM buildings on Gonzaga’s campus. DCI provided structural and civil engineering services for the project. Inside the building you’ll see open spaces and lounges for students, and lots of labs for psychology, math, electrical circuits, student project wet & dry labs, dynamics & vibration lab, and an innovation studio for first year engineering students.
