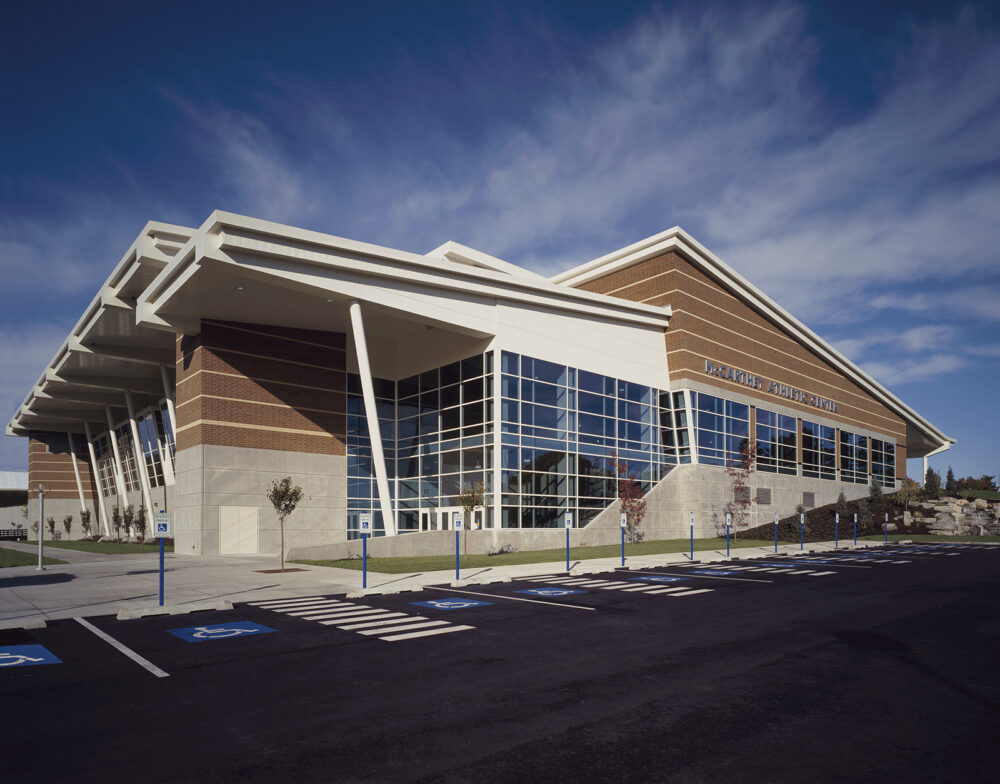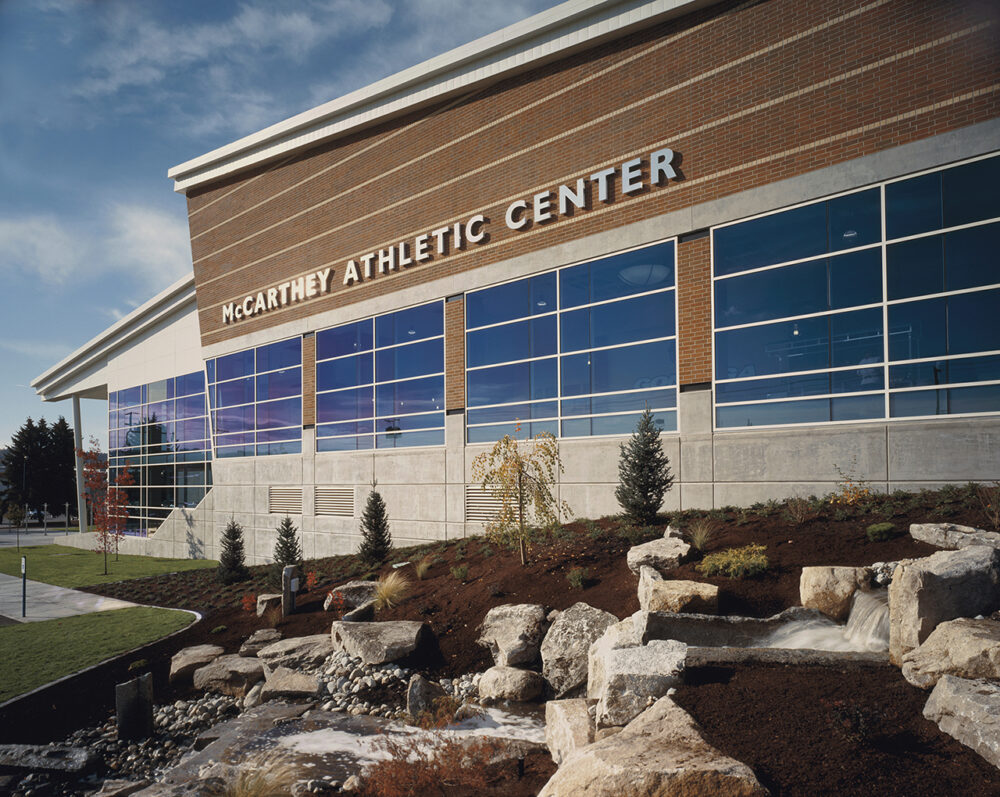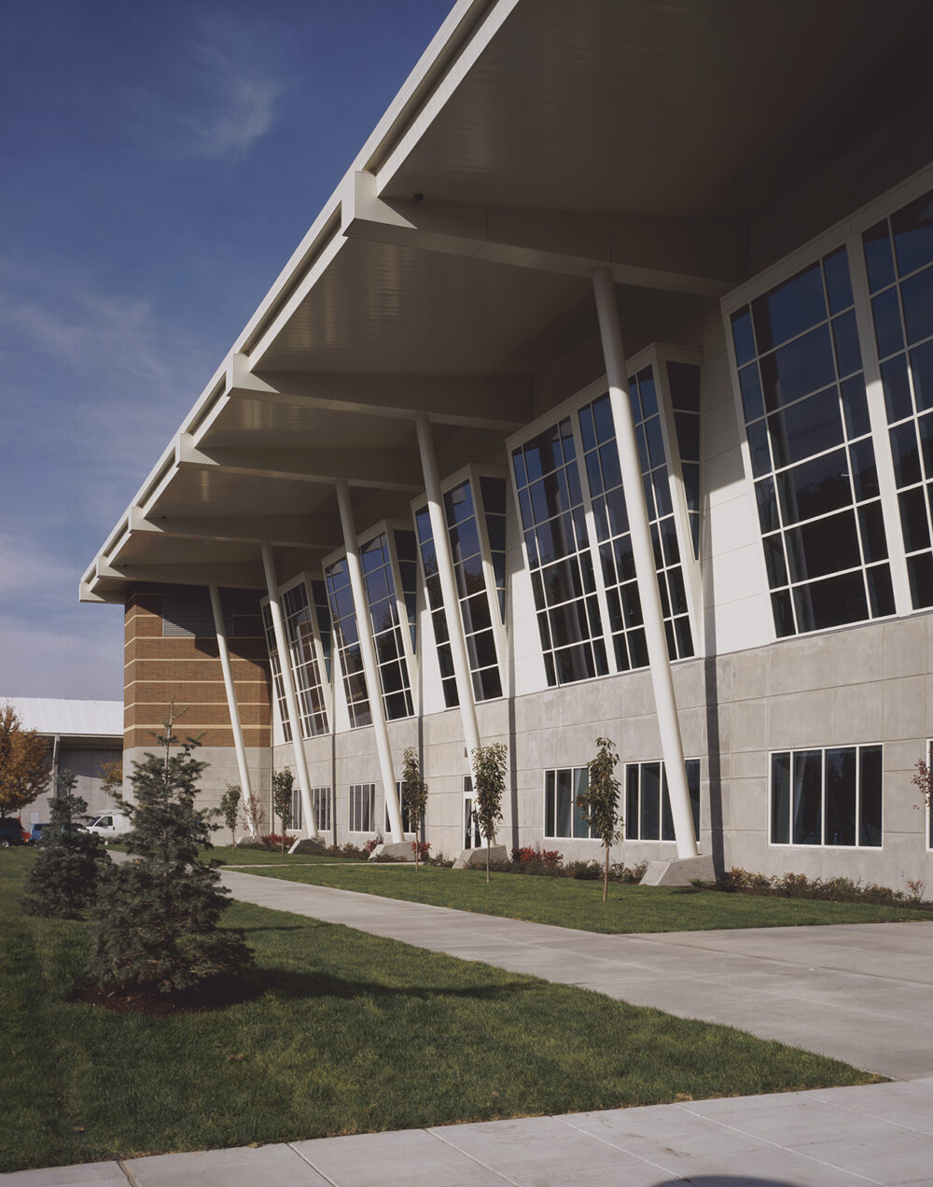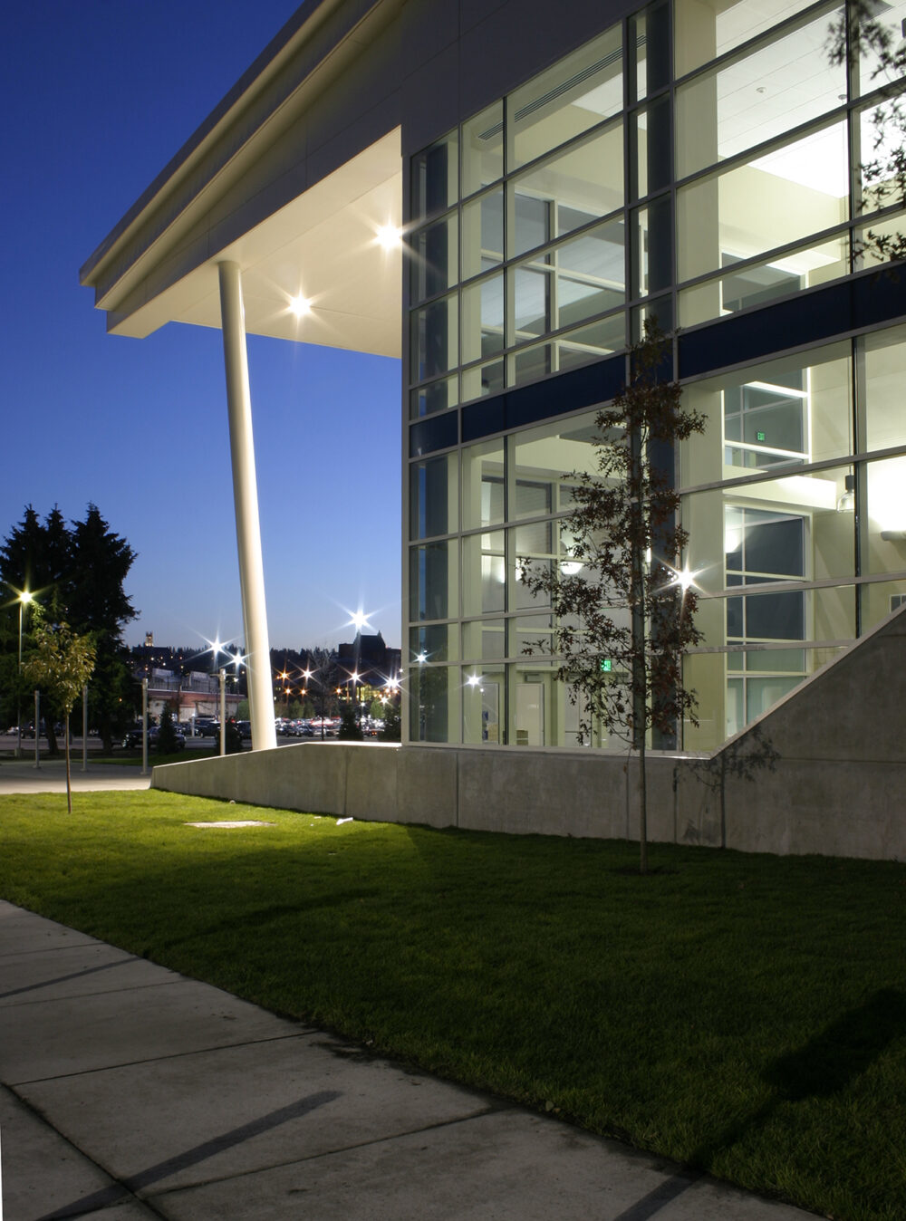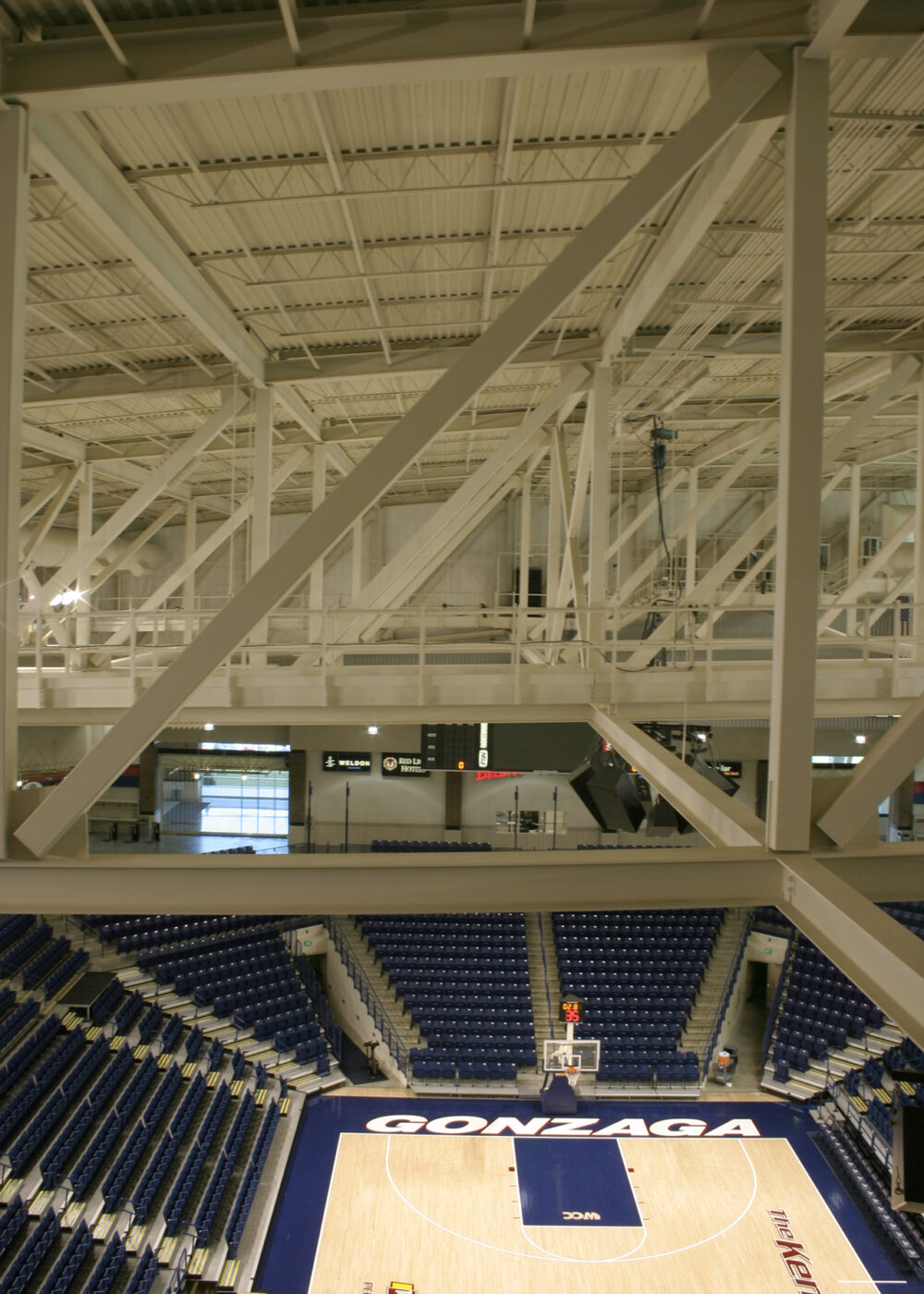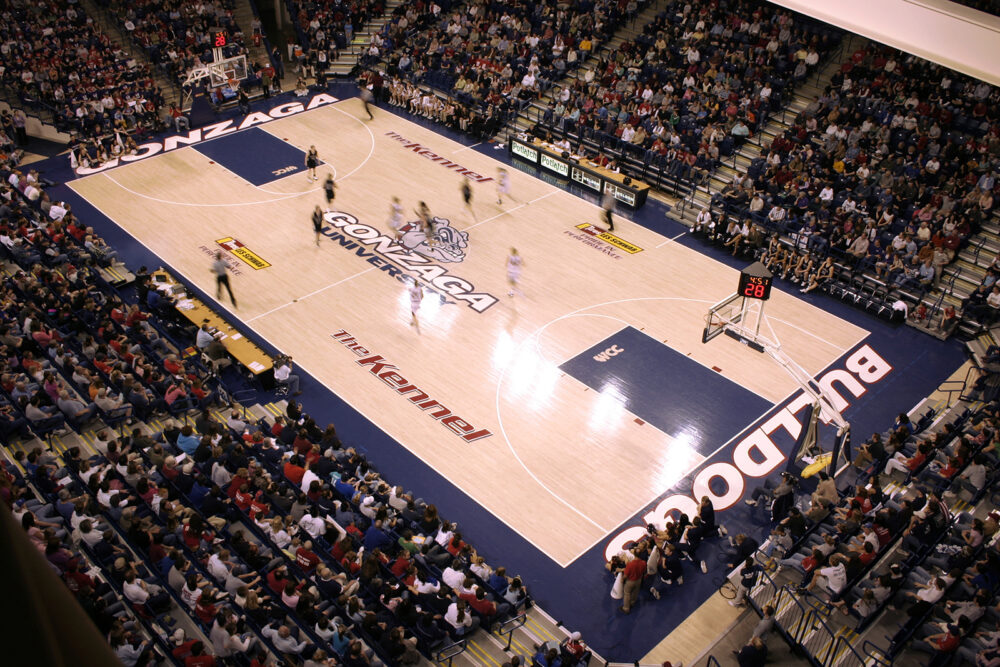DCI Engineers provided structural design for this 112,000-sf NCAA Division I basketball arena. Constructed directly adjacent to the existing Martin Centre athletic complex, the new building complements and expands the existing athletic facilities. The facility includes a 6,000-seat multipurpose basketball arena and associated spaces, which include a concourse level with concessions and other services, locker and training rooms, press facilities, and food service and preparation spaces. The new arena, or the “Kennel,” is home to the Gonzaga Bulldogs basketball program.
