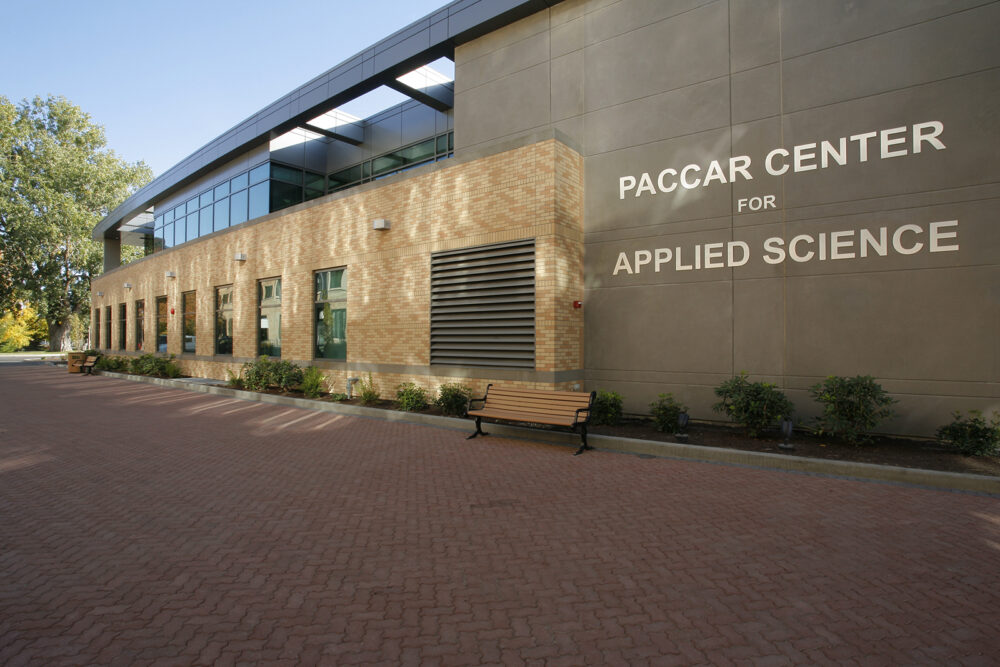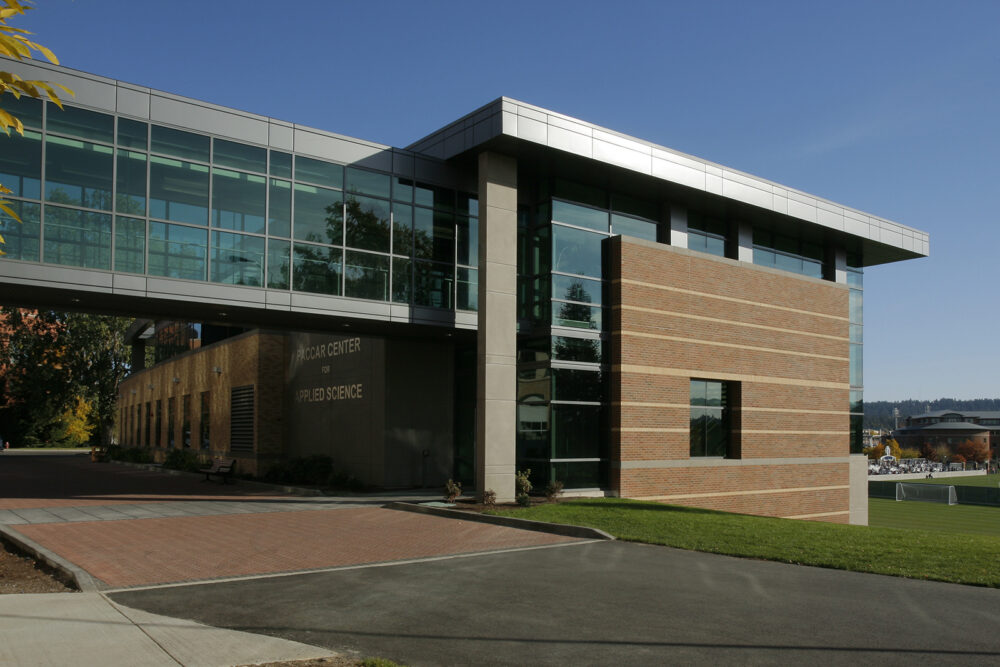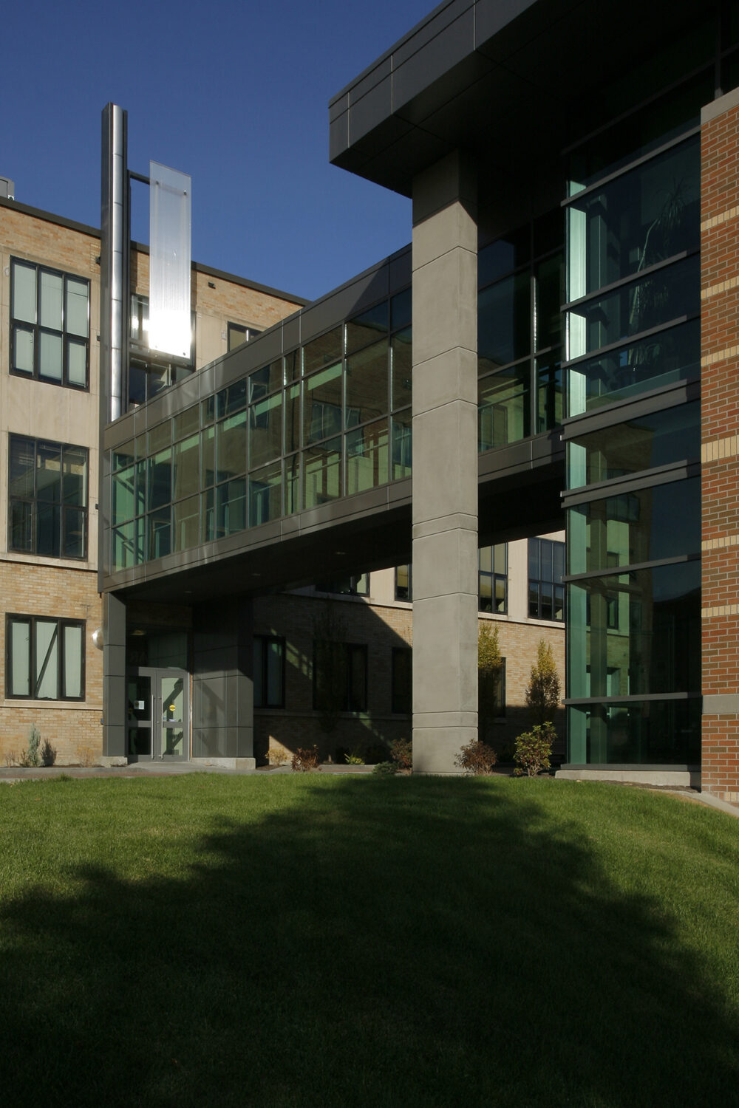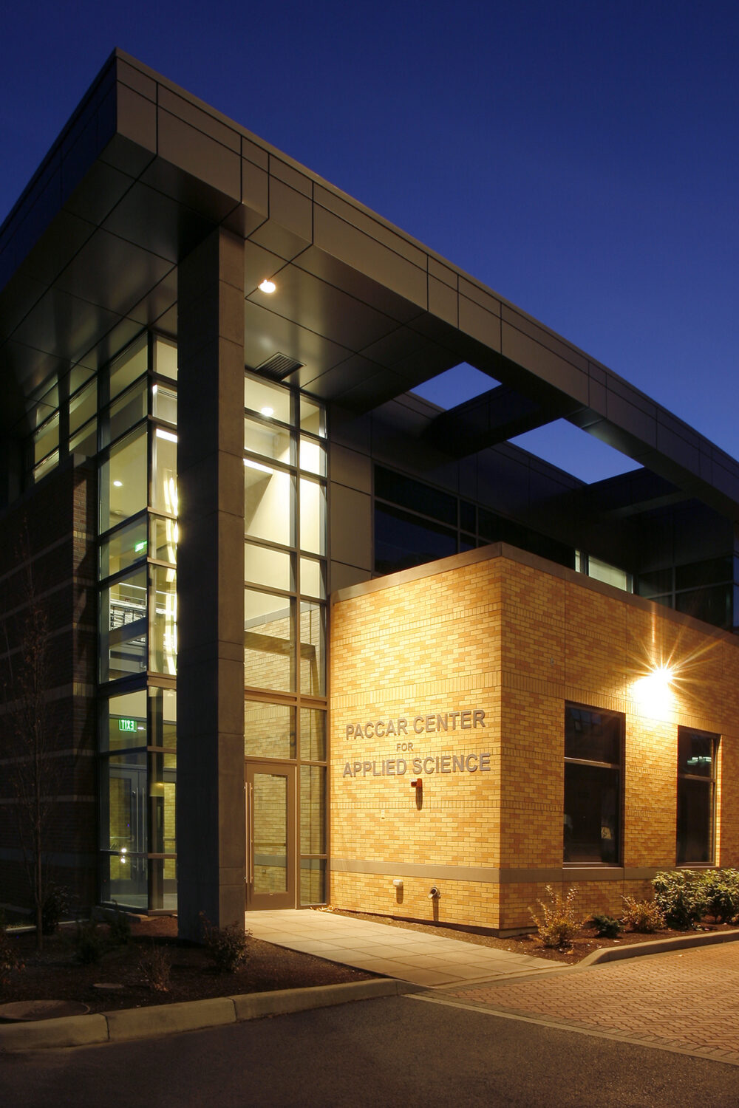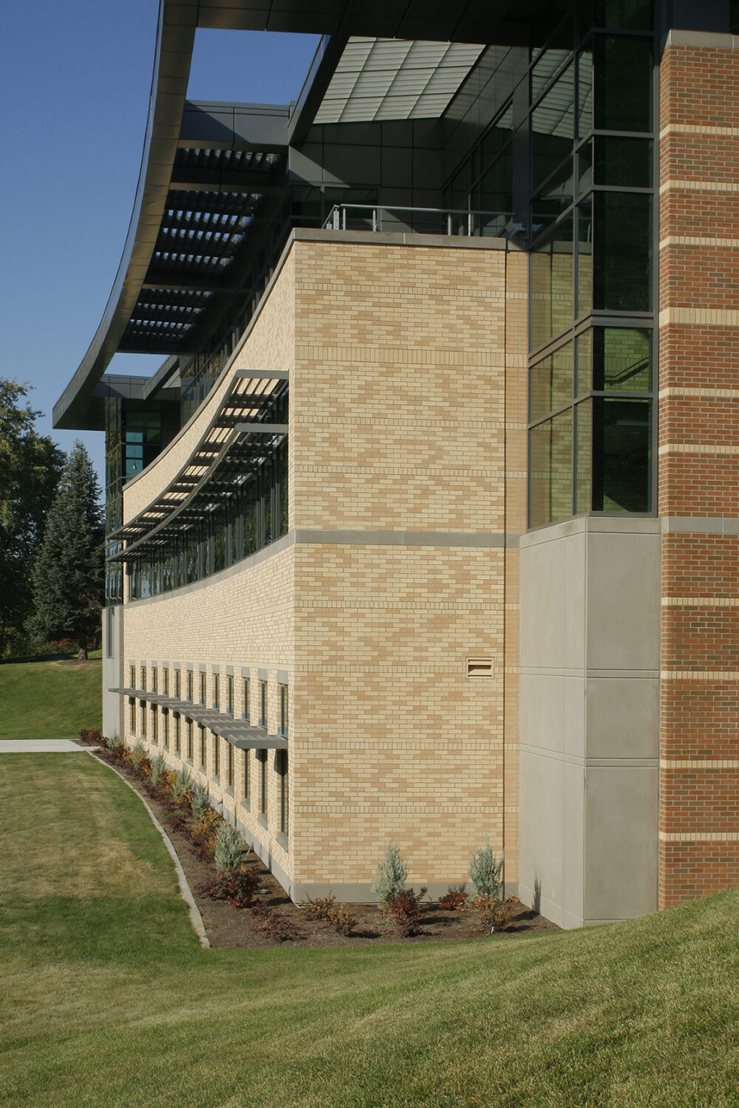DCI Engineers provided structural design services for this building, which was designed as a demonstration site for engineering principles that promote energy conservation and sustainability in design and construction. The new PACCAR Center for Applied Science provides classrooms, offices, and computer labs for the student population.
