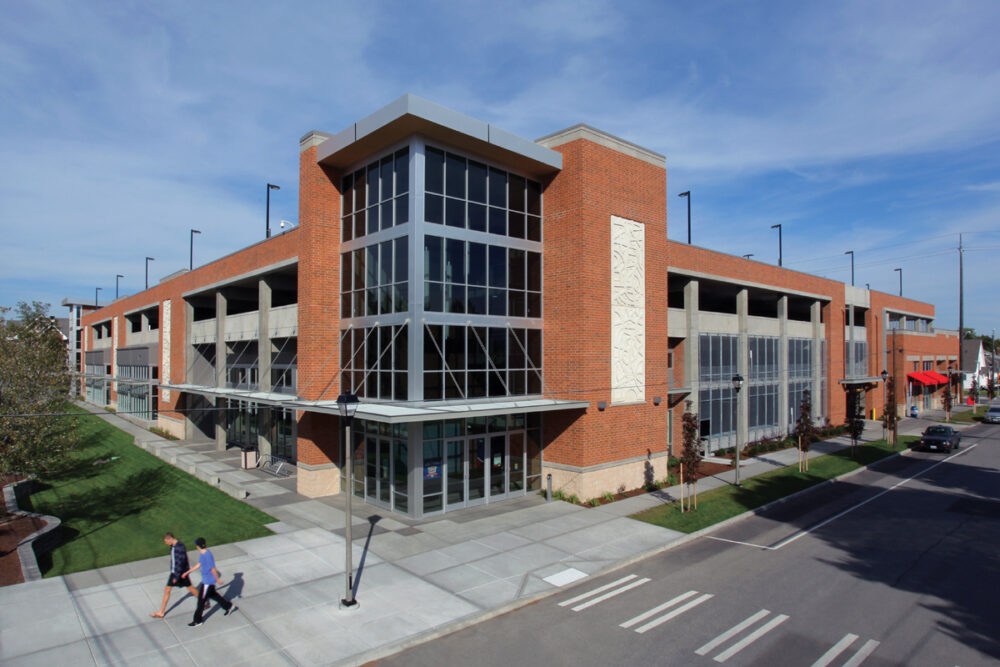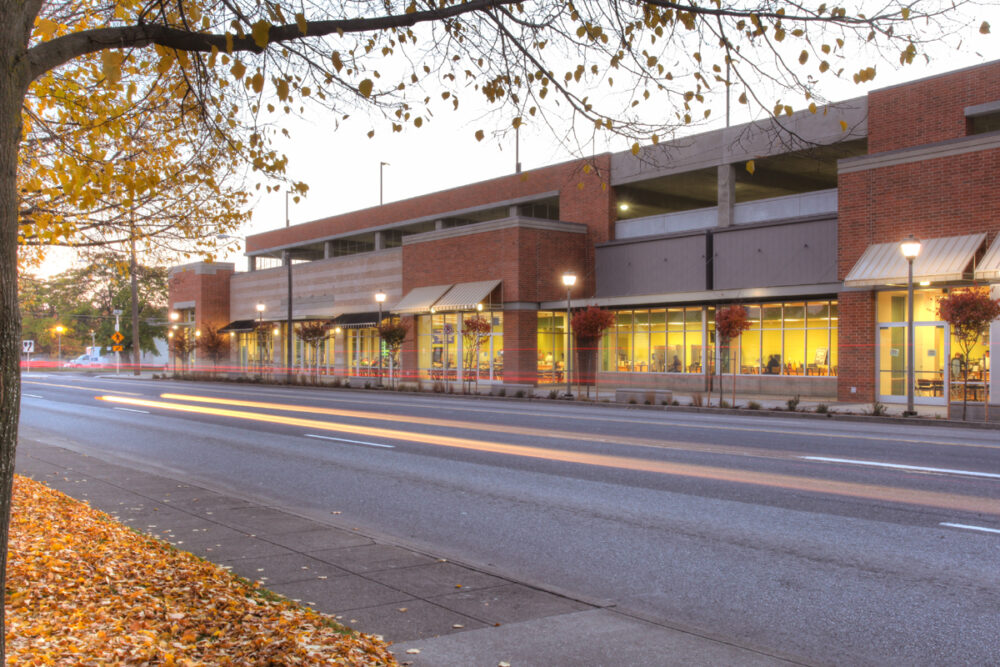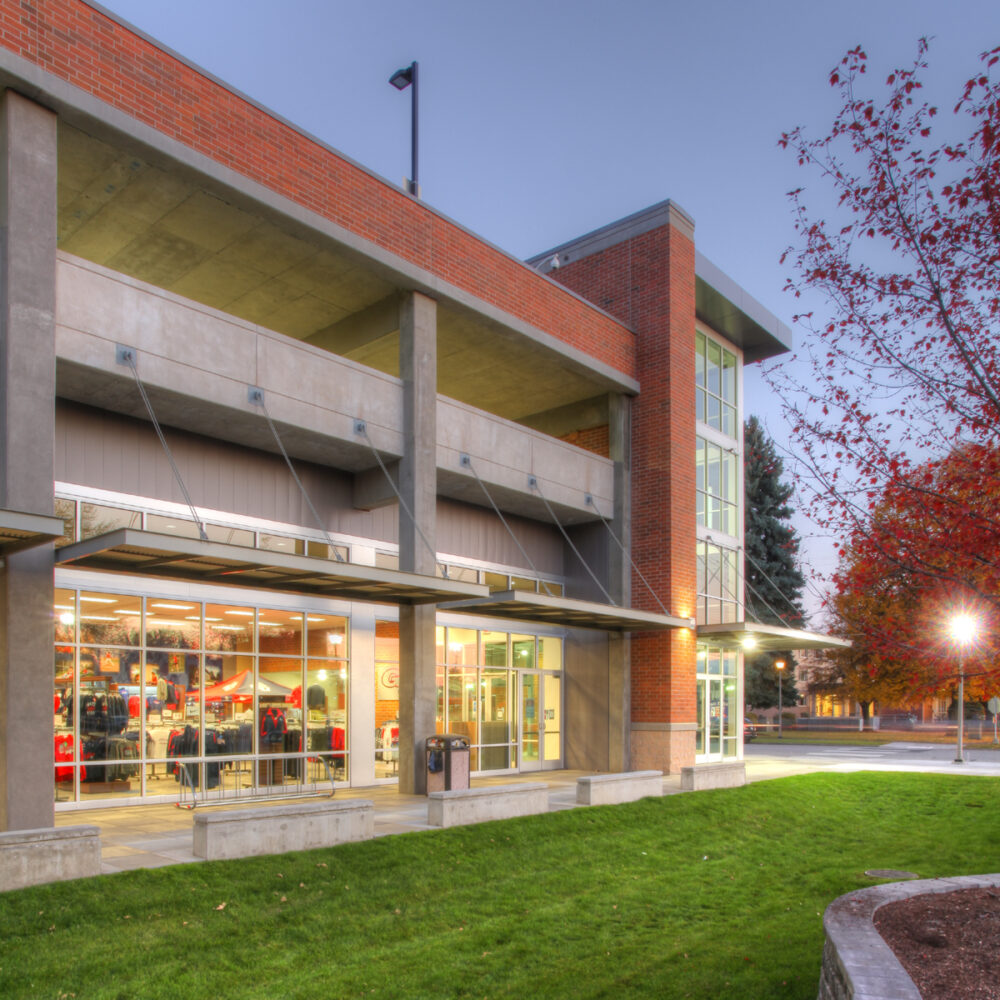This was one of the most complicated parking structure projects we’ve ever designed, and I was proud of the fact we were able to solve the problems in an economical way."
Blending Commercial Space with an Historic Art Project: Engineering mixed-use parking for Gonzaga University
DCI Engineers provided structural engineering services for a 45,000-sf mixed use structure that provides 650 stalls of parking in addition to retail space. This project was particularity unique and required a complicated functional solution due to the nature of the two-faced retail and parking structure.



