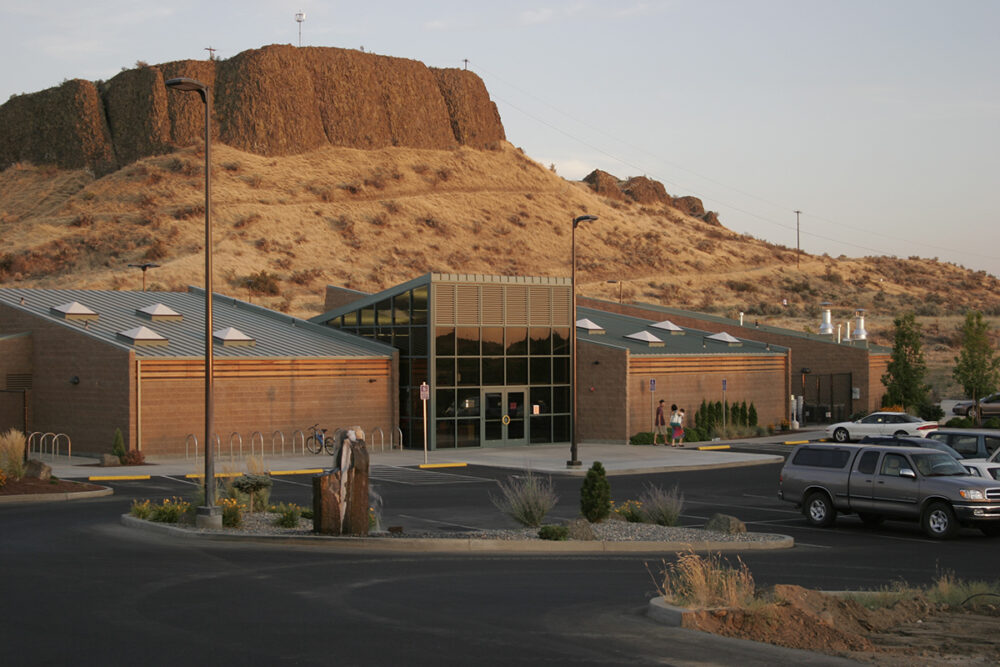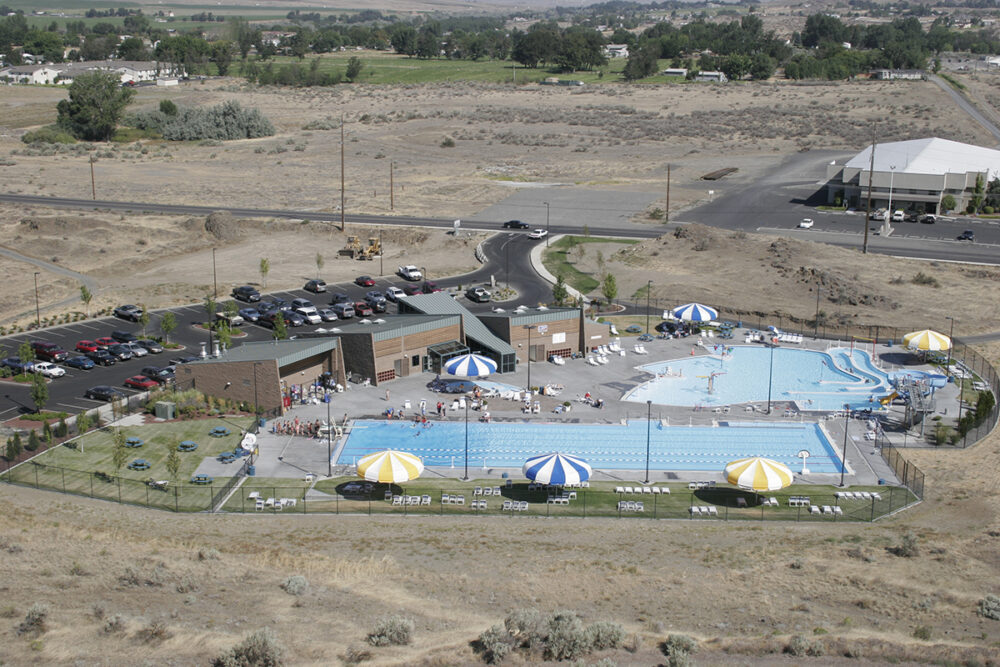Due to the desire to build an exciting and entertaining swim center experience in The City of Hermiston, DCI Engineers was asked to design a new outdoor aquatic center that would feature a six lane 50-meter pool and waterslides. The facility includes a 7,200-sf multi-use pool, water park, floating river, changing rooms, office and staff space, eating areas, and mechanical and storage rooms. The completion of the swim center offered the community an inviting space to cool off from the heat of Eastern Oregon summers as well as provide families with a place for active recreational fun that includes exercise classes and swimming lessons. The design of the Hermiston Aquatic Center also included site improvements and space for future development in order to further advance the area for community use.


