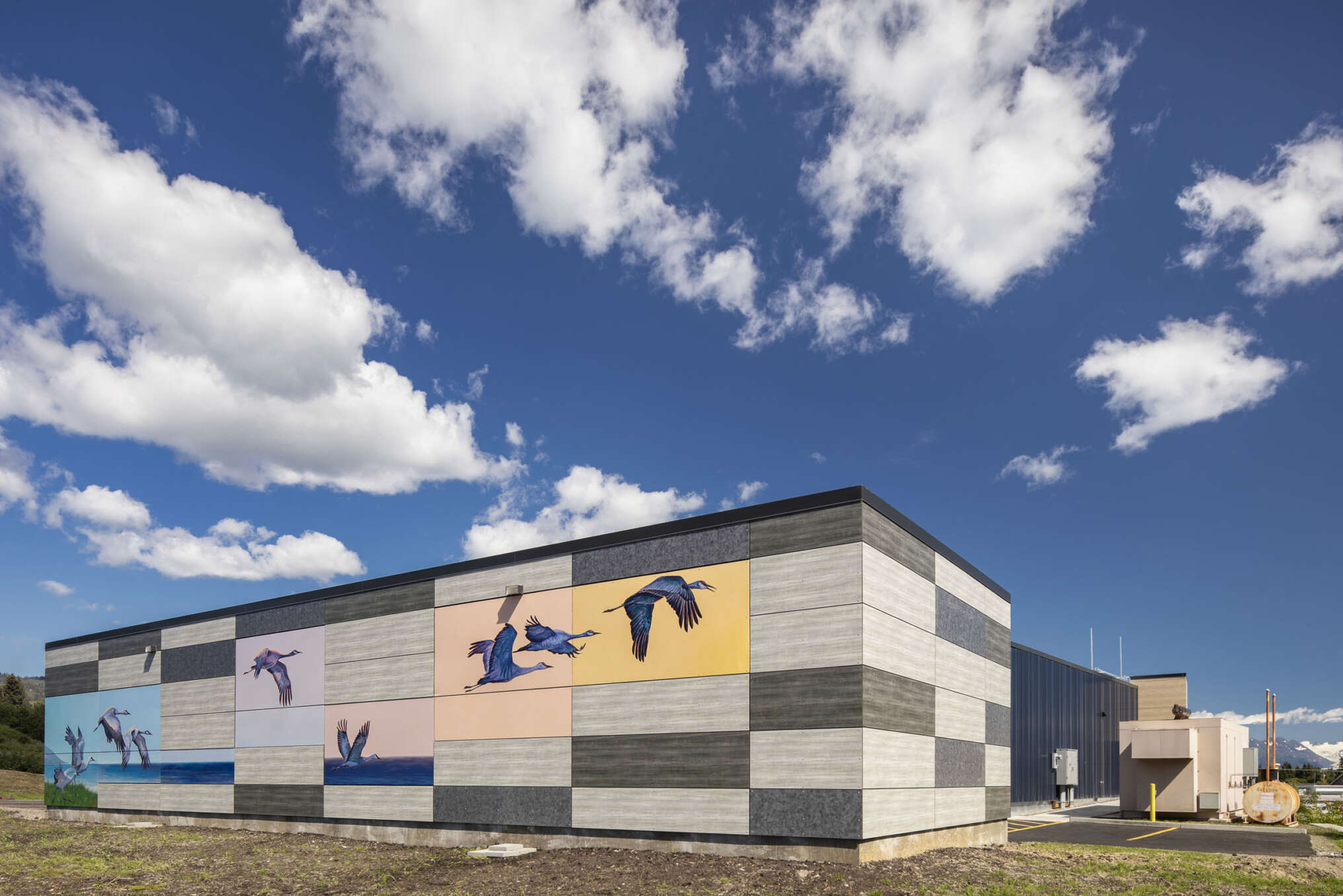With a facility not only outdated but a potential health risk to employees and prisoners, Homer’s police was in desperate need of a new building. Thanks to approved bond financing, the new, conventionally wood-framed facility includes a safer transition to the intake area and upgraded amenities: dispatch, crime lab, evidence storage, jail, department training space, and emergency operations center.
DCI Engineers designed the two-story wood-framed building with engineered wood I-joist floor framing and a prefabricated wood truss roof system. The lateral force resisting system consists of plywood sheathed diaphragms supported by a combination of plywood sheathed wood shear walls and special reinforced masonry shear walls.

